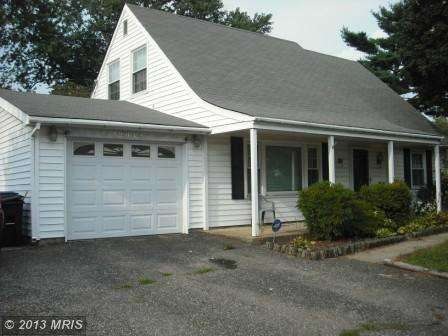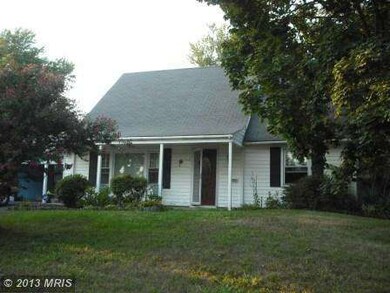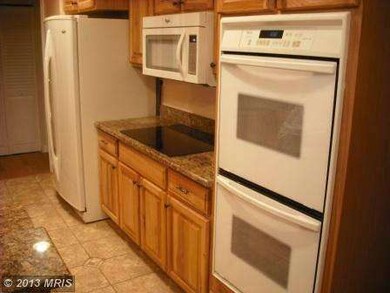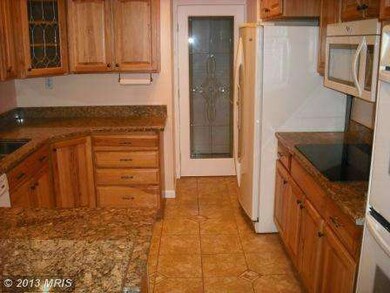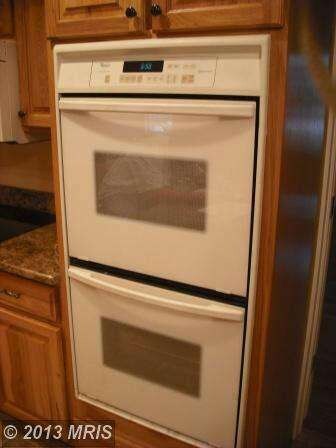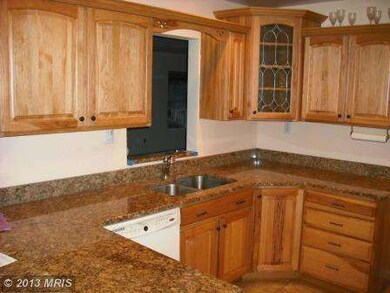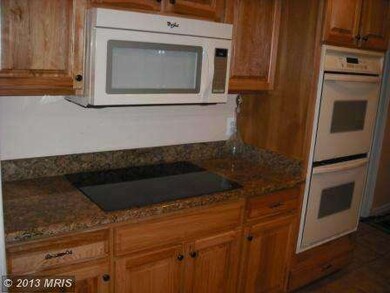
12618 Kavanaugh Ln Bowie, MD 20715
Kenilworth NeighborhoodHighlights
- Cape Cod Architecture
- No HOA
- 1 Car Attached Garage
- Combination Kitchen and Living
- Built-In Double Oven
- Forced Air Heating and Cooling System
About This Home
As of September 2018Best value for the price in sought-after Kenilworth. Almost 2,000 square feet, with large addition at a price of home without the extra room. Gorgeous kitchen with granite counters, tiled floors, new stove, and double oven, hardwood floors, renovated bathroom, new hot water heater, efficient heat. Home warranty for first year included in price.
Last Agent to Sell the Property
American National Properties, Inc. License #635473 Listed on: 08/30/2013
Home Details
Home Type
- Single Family
Est. Annual Taxes
- $4,226
Year Built
- Built in 1963
Lot Details
- 8,640 Sq Ft Lot
- Property is zoned R55
Parking
- 1 Car Attached Garage
- Garage Door Opener
- Driveway
- Off-Site Parking
Home Design
- Cape Cod Architecture
- Vinyl Siding
Interior Spaces
- 1,980 Sq Ft Home
- Property has 2 Levels
- Ceiling Fan
- Family Room
- Combination Kitchen and Living
- Dining Area
Kitchen
- Built-In Double Oven
- Electric Oven or Range
- Stove
- Cooktop
- Microwave
- Dishwasher
- Disposal
Bedrooms and Bathrooms
- 4 Bedrooms | 2 Main Level Bedrooms
- 2 Full Bathrooms
Laundry
- Dryer
- Washer
Eco-Friendly Details
- ENERGY STAR Qualified Equipment for Heating
Utilities
- Forced Air Heating and Cooling System
- Natural Gas Water Heater
Community Details
- No Home Owners Association
Listing and Financial Details
- Tax Lot 33
- Assessor Parcel Number 17070826974
Ownership History
Purchase Details
Home Financials for this Owner
Home Financials are based on the most recent Mortgage that was taken out on this home.Purchase Details
Home Financials for this Owner
Home Financials are based on the most recent Mortgage that was taken out on this home.Purchase Details
Purchase Details
Similar Homes in Bowie, MD
Home Values in the Area
Average Home Value in this Area
Purchase History
| Date | Type | Sale Price | Title Company |
|---|---|---|---|
| Deed | $350,000 | Home First Title Group Llc | |
| Deed | $267,000 | Rgs Title Llc | |
| Deed | $144,000 | -- | |
| Deed | $149,500 | -- |
Mortgage History
| Date | Status | Loan Amount | Loan Type |
|---|---|---|---|
| Open | $334,918 | New Conventional | |
| Closed | $339,500 | New Conventional | |
| Previous Owner | $262,163 | FHA |
Property History
| Date | Event | Price | Change | Sq Ft Price |
|---|---|---|---|---|
| 09/18/2018 09/18/18 | Sold | $350,000 | 0.0% | $177 / Sq Ft |
| 08/07/2018 08/07/18 | Pending | -- | -- | -- |
| 06/28/2018 06/28/18 | For Sale | $350,000 | +31.1% | $177 / Sq Ft |
| 10/18/2013 10/18/13 | Sold | $267,000 | 0.0% | $135 / Sq Ft |
| 09/12/2013 09/12/13 | Pending | -- | -- | -- |
| 08/30/2013 08/30/13 | For Sale | $267,000 | -- | $135 / Sq Ft |
Tax History Compared to Growth
Tax History
| Year | Tax Paid | Tax Assessment Tax Assessment Total Assessment is a certain percentage of the fair market value that is determined by local assessors to be the total taxable value of land and additions on the property. | Land | Improvement |
|---|---|---|---|---|
| 2024 | $6,989 | $413,367 | $0 | $0 |
| 2023 | $6,693 | $392,633 | $0 | $0 |
| 2022 | $6,305 | $371,900 | $100,900 | $271,000 |
| 2021 | $5,888 | $348,433 | $0 | $0 |
| 2020 | $5,481 | $324,967 | $0 | $0 |
| 2019 | $5,065 | $301,500 | $100,400 | $201,100 |
| 2018 | $4,692 | $291,133 | $0 | $0 |
| 2017 | $4,475 | $280,767 | $0 | $0 |
| 2016 | -- | $270,400 | $0 | $0 |
| 2015 | $3,867 | $258,900 | $0 | $0 |
| 2014 | $3,867 | $247,400 | $0 | $0 |
Agents Affiliated with this Home
-

Seller's Agent in 2018
John Lesniewski
RE/MAX
(301) 702-4228
272 Total Sales
-

Buyer's Agent in 2018
Sharon Morgan
Hyatt & Company Real Estate, LLC
(410) 598-4967
1 in this area
6 Total Sales
-

Seller's Agent in 2013
Charles McGeehon
American National Properties, Inc.
(240) 481-0991
11 Total Sales
-

Buyer's Agent in 2013
Ray Halleran
Long & Foster
(240) 876-5268
25 Total Sales
Map
Source: Bright MLS
MLS Number: 1003696910
APN: 07-0826974
- 12616 Kavanaugh Ln
- 2302 Hanover Place
- 12704 Hoven Ln
- 12705 Kincaid Ln
- 12803 Hollins Place
- 2207 Harwood Ln
- 15715 Ensleigh Ln
- 12805 Kendale Ln
- 2627 Kennison Ln
- 12506 Killian Ln
- 15901 Elf Stone Ct
- 2803 Barberry Ln
- 3914 Elite St
- 3775 Eightpenny Ln
- 15612 Everglade Ln Unit 401
- 2804 Spindle Ln
- 15614 Everglade Ln Unit 203
- 15614 Everglade Ln Unit 201
- 15616 Everglade Ln Unit 103
- 3904 New Haven Dr
