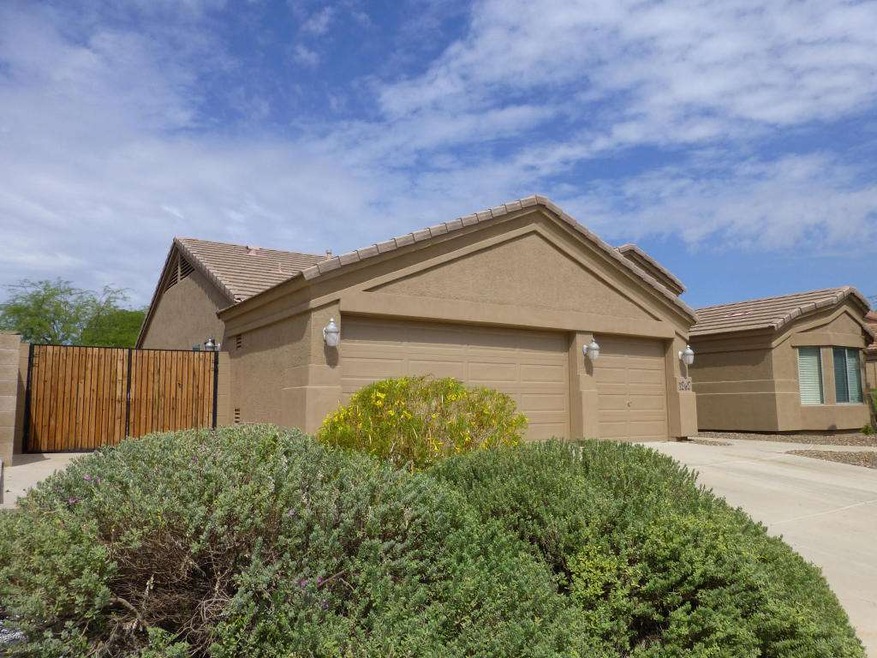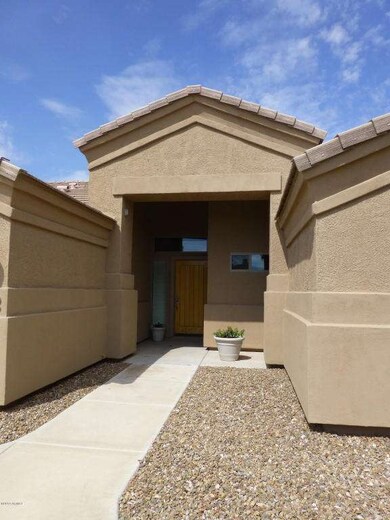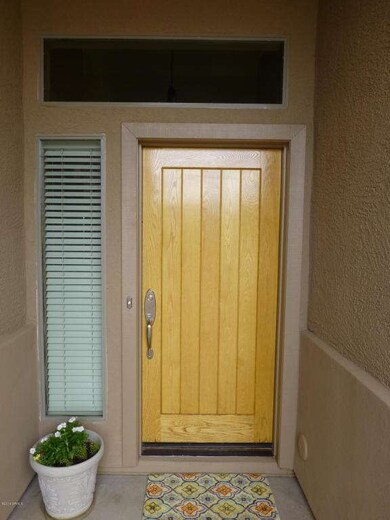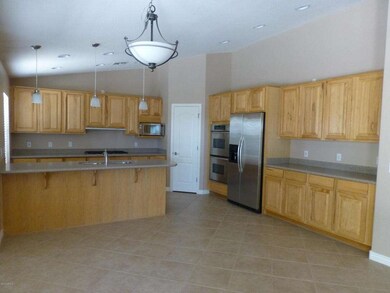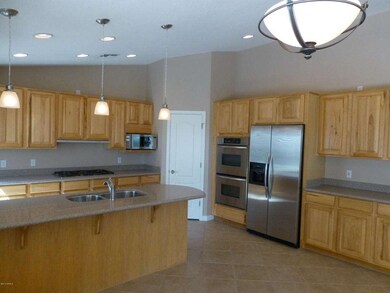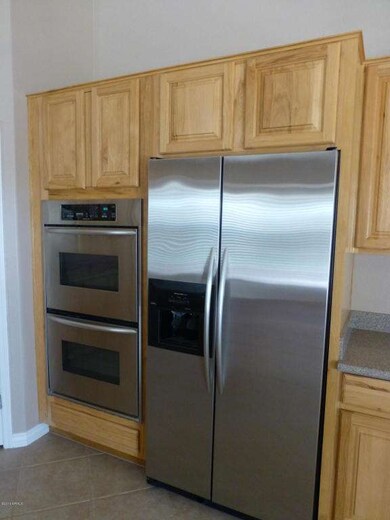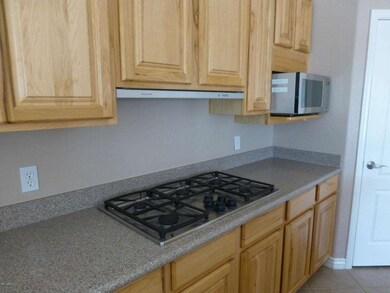
Highlights
- Heated Spa
- RV Gated
- Vaulted Ceiling
- Franklin at Brimhall Elementary School Rated A
- Mountain View
- Santa Barbara Architecture
About This Home
As of April 2021Come check out all the NEW details. Paint, flooring, lighting, garage epoxy, landscaping!
Too many upgrades to list in this FABULOUS 4 bedroom, 2 bath, 2069 SQFT great room floor plan home with a NEWLY expoxied 3 car garage! The gourmet kitchen features stainless steel appliances, Silestone counterops and hickory cabinets. Extra height vanities in bathrooms. Easy to maintain large tile on a diagonal throughout. NEW carpet in bedrooms and master closet! NEW two-tone neutral interior paint. Exterior painted 4/14. The backyard is perfect for relaxing or entertaining with a beautiful pool and spa, built in BBQ, fire pit and always green turf grass. Very private as the home backs to acreage. 25 TONS of new rock just added to the front and back. Easy access to Loop 202. You MUST see this home
Last Agent to Sell the Property
Melissa Helmkamp
HomeSmart License #SA510774000 Listed on: 08/15/2014

Home Details
Home Type
- Single Family
Est. Annual Taxes
- $1,717
Year Built
- Built in 2001
Lot Details
- 10,450 Sq Ft Lot
- Desert faces the front and back of the property
- Block Wall Fence
- Artificial Turf
- Front and Back Yard Sprinklers
- Sprinklers on Timer
HOA Fees
- $42 Monthly HOA Fees
Parking
- 3 Car Garage
- 4 Open Parking Spaces
- Garage Door Opener
- RV Gated
Home Design
- Santa Barbara Architecture
- Wood Frame Construction
- Tile Roof
- Stucco
Interior Spaces
- 2,069 Sq Ft Home
- 1-Story Property
- Vaulted Ceiling
- Ceiling Fan
- Double Pane Windows
- Mountain Views
- Security System Owned
Kitchen
- Eat-In Kitchen
- Breakfast Bar
- Gas Cooktop
- Built-In Microwave
- Kitchen Island
- Granite Countertops
Flooring
- Carpet
- Tile
Bedrooms and Bathrooms
- 4 Bedrooms
- Primary Bathroom is a Full Bathroom
- 2 Bathrooms
- Dual Vanity Sinks in Primary Bathroom
- Bathtub With Separate Shower Stall
Pool
- Heated Spa
- Play Pool
Outdoor Features
- Patio
- Built-In Barbecue
Schools
- Zaharis Elementary School
- Smith Junior High School
- Skyline High School
Utilities
- Refrigerated Cooling System
- Heating System Uses Natural Gas
- High Speed Internet
- Cable TV Available
Community Details
- Association fees include ground maintenance
- Aam Association, Phone Number (602) 906-4940
- Built by AMBERWOOD HOMES
- Saguaro Shadows Subdivision, Custom Floorplan
Listing and Financial Details
- Tax Lot 85
- Assessor Parcel Number 220-01-120
Ownership History
Purchase Details
Home Financials for this Owner
Home Financials are based on the most recent Mortgage that was taken out on this home.Purchase Details
Home Financials for this Owner
Home Financials are based on the most recent Mortgage that was taken out on this home.Purchase Details
Purchase Details
Home Financials for this Owner
Home Financials are based on the most recent Mortgage that was taken out on this home.Purchase Details
Home Financials for this Owner
Home Financials are based on the most recent Mortgage that was taken out on this home.Similar Homes in Mesa, AZ
Home Values in the Area
Average Home Value in this Area
Purchase History
| Date | Type | Sale Price | Title Company |
|---|---|---|---|
| Interfamily Deed Transfer | -- | Pioneer Title Agency Inc | |
| Interfamily Deed Transfer | -- | Driggs Title Agency Inc | |
| Warranty Deed | $550,000 | Driggs Title Agency Inc | |
| Interfamily Deed Transfer | -- | None Available | |
| Warranty Deed | $336,000 | Empire West Title Agency | |
| Warranty Deed | $180,000 | -- |
Mortgage History
| Date | Status | Loan Amount | Loan Type |
|---|---|---|---|
| Open | $400,000 | New Conventional | |
| Previous Owner | $343,150 | VA | |
| Previous Owner | $336,000 | VA | |
| Previous Owner | $118,000 | Credit Line Revolving | |
| Previous Owner | $240,800 | Negative Amortization | |
| Previous Owner | $180,000 | Seller Take Back |
Property History
| Date | Event | Price | Change | Sq Ft Price |
|---|---|---|---|---|
| 04/30/2021 04/30/21 | Sold | $550,000 | +10.2% | $262 / Sq Ft |
| 04/14/2021 04/14/21 | For Sale | $499,000 | +48.5% | $238 / Sq Ft |
| 09/16/2014 09/16/14 | Sold | $336,000 | +1.8% | $162 / Sq Ft |
| 08/17/2014 08/17/14 | Pending | -- | -- | -- |
| 08/15/2014 08/15/14 | For Sale | $329,900 | -- | $159 / Sq Ft |
Tax History Compared to Growth
Tax History
| Year | Tax Paid | Tax Assessment Tax Assessment Total Assessment is a certain percentage of the fair market value that is determined by local assessors to be the total taxable value of land and additions on the property. | Land | Improvement |
|---|---|---|---|---|
| 2025 | $2,570 | $30,967 | -- | -- |
| 2024 | $2,600 | $29,493 | -- | -- |
| 2023 | $2,600 | $46,320 | $9,260 | $37,060 |
| 2022 | $2,543 | $36,820 | $7,360 | $29,460 |
| 2021 | $2,612 | $34,550 | $6,910 | $27,640 |
| 2020 | $2,578 | $32,020 | $6,400 | $25,620 |
| 2019 | $2,388 | $29,160 | $5,830 | $23,330 |
| 2018 | $2,280 | $27,420 | $5,480 | $21,940 |
| 2017 | $2,208 | $27,450 | $5,490 | $21,960 |
| 2016 | $2,168 | $26,780 | $5,350 | $21,430 |
| 2015 | $2,047 | $25,830 | $5,160 | $20,670 |
Agents Affiliated with this Home
-

Seller's Agent in 2021
Shawna Jones
Realty One Group
(480) 262-0089
48 Total Sales
-

Buyer's Agent in 2021
Kendall Stib
Realty One Group
(480) 315-1240
25 Total Sales
-
M
Seller's Agent in 2014
Melissa Helmkamp
HomeSmart
Map
Source: Arizona Regional Multiple Listing Service (ARMLS)
MLS Number: 5158409
APN: 220-01-120
- 9306 E Fairbrook St
- 1428 N Leandro Cir
- 9347 E Hillview Cir
- 9435 E Hobart Cir
- 9661 E Glencove Cir
- 326 N 93rd St
- 1365 N Drexel
- 9759 E Brown Rd
- 1041 N 91st Place
- 9821 E Glencove St
- 9101 E Fairfield St
- 9318 E El Paso St
- 9713 E El Paso St
- 9047 E Indigo St
- 1500 N Crismon Rd
- 9037 E Indigo St
- 415 N Crismon Rd
- 958 N 97th Way
- 9041 E Ivyglen Cir
- 9607 E Mckellips Rd
