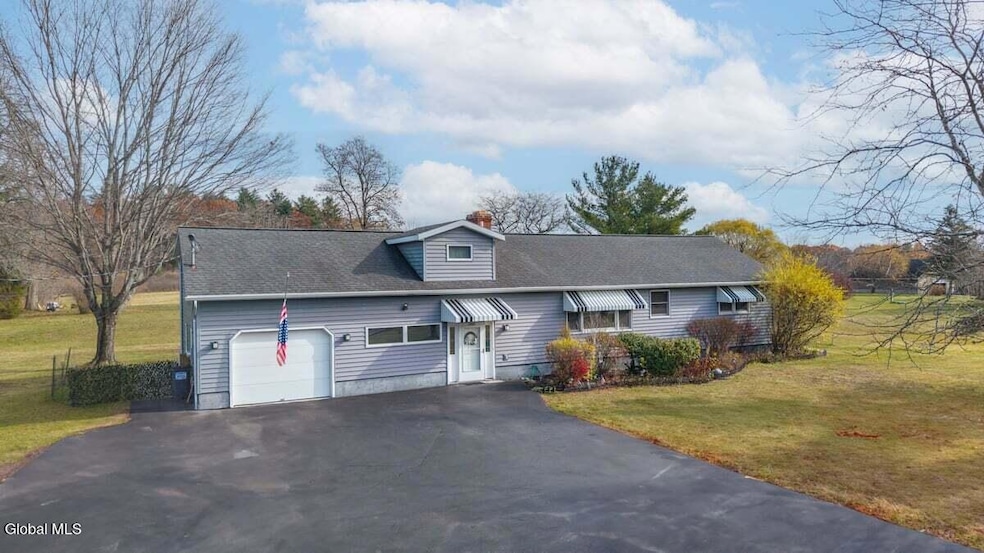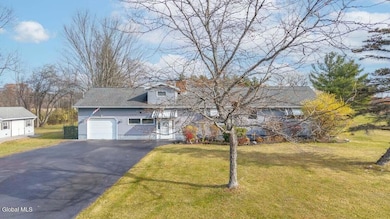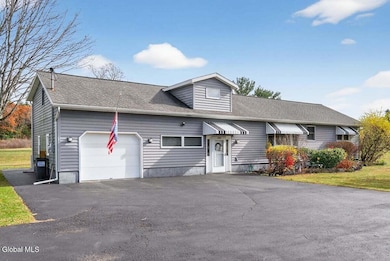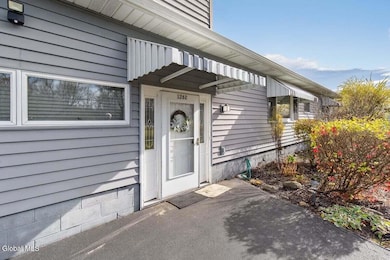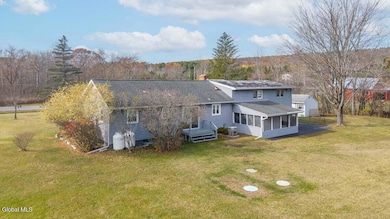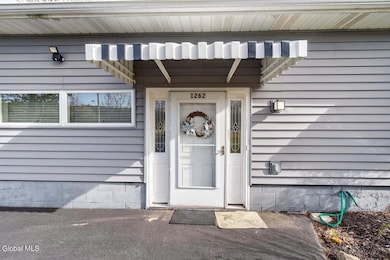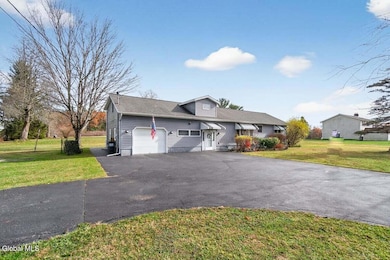1262 S Kelley Rd Schenectady, NY 12306
Estimated payment $1,963/month
Highlights
- View of Trees or Woods
- Mountainous Lot
- Wooded Lot
- Deck
- Private Lot
- Ranch Style House
About This Home
Nestled in the beautiful countryside of South Kelley Road yet close to everything, this bright and inviting 4-bedroom, 2-bath ranch offers the perfect blend of privacy and convenience on 4.6 acres of land. Lovingly maintained by the same owners, this one-owner home features a sunny kitchen and updated bathroom, both renovated within the past ten years, along with a spacious family room, comfortable living room, and a lovely patio overlooking a huge yard surrounded by woods—ideal for relaxing or entertaining. Additional highlights include an attached garage, a separate attic space, and an additional storage room on the second floor—perfect for seasonal décor or hobbies. Enjoy the peaceful setting that feels like your own private retreat. Move right in and make this charming home your own, country living just minutes from town!
Listing Agent
Berkshire Hathaway Home Services Blake License #10401299506 Listed on: 11/19/2025

Home Details
Home Type
- Single Family
Est. Annual Taxes
- $3,000
Year Built
- Built in 1971 | Remodeled
Lot Details
- 4.6 Acre Lot
- Property fronts a private road
- Landscaped
- Private Lot
- Level Lot
- Mountainous Lot
- Cleared Lot
- Wooded Lot
- Garden
- Property is zoned Single Residence
Parking
- 1 Car Attached Garage
- Driveway
Property Views
- Woods
- Pasture
- Forest
- Garden
Home Design
- Ranch Style House
- Block Foundation
- Vinyl Siding
- Asphalt
Interior Spaces
- 1,900 Sq Ft Home
- 1 Fireplace
- ENERGY STAR Qualified Windows
- Family Room
- Living Room
- Dining Room
- Full Attic
Kitchen
- Oven
- Range
- Dishwasher
Flooring
- Wood
- Tile
Bedrooms and Bathrooms
- 4 Bedrooms
- Bathroom on Main Level
- 2 Full Bathrooms
Basement
- Basement Fills Entire Space Under The House
- Laundry in Basement
Outdoor Features
- Deck
- Covered Patio or Porch
- Shed
Schools
- Jefferson Elementary School
Utilities
- Window Unit Cooling System
- Heating System Uses Oil
- Radiant Heating System
- 200+ Amp Service
- Power Generator
- Septic Tank
- Cable TV Available
Community Details
- No Home Owners Association
Listing and Financial Details
- Legal Lot and Block 34 / 2
- Assessor Parcel Number 422600 46-2-34
Map
Home Values in the Area
Average Home Value in this Area
Tax History
| Year | Tax Paid | Tax Assessment Tax Assessment Total Assessment is a certain percentage of the fair market value that is determined by local assessors to be the total taxable value of land and additions on the property. | Land | Improvement |
|---|---|---|---|---|
| 2024 | $4,203 | $50,000 | $6,500 | $43,500 |
| 2023 | $4,239 | $50,000 | $6,500 | $43,500 |
| 2022 | $5,024 | $50,000 | $6,500 | $43,500 |
| 2021 | $5,098 | $50,000 | $6,500 | $43,500 |
| 2020 | $1,058 | $50,000 | $6,500 | $43,500 |
| 2018 | $1,092 | $50,000 | $6,500 | $43,500 |
Property History
| Date | Event | Price | List to Sale | Price per Sq Ft |
|---|---|---|---|---|
| 11/19/2025 11/19/25 | For Sale | $325,000 | 0.0% | $171 / Sq Ft |
| 11/10/2025 11/10/25 | Off Market | $325,000 | -- | -- |
| 11/09/2025 11/09/25 | Price Changed | $325,000 | +44.4% | $171 / Sq Ft |
| 11/09/2025 11/09/25 | For Sale | $225,000 | -- | $118 / Sq Ft |
Source: Global MLS
MLS Number: 202529303
APN: 422600 46.-2-34
- 862 S Kelley Rd
- L122.01 Overlook Ln
- 1741 Scotch Ridge Rd
- L12.2 Skyline Dr
- L2.12 Currybush Connection
- L8.1 Mariaville Rd
- 1926 Currybush Rd
- 1872 Currybush Rd
- 2085 Weast Rd
- 157 Lake Ave
- L30 Lakeshore Dr
- 1061 Muriel Peterson Dr
- 1310 Currybush Rd
- 2241-2275 Duanesburg Rd
- 1596 Depot Rd
- 683 Birchwood Dr
- 181 Liddle Rd Unit Lot 2
- 3682 Mariaville Rd
- 392 Depot Rd
- 3041 Mariaville Rd
- 5552 Scotch Ridge Rd
- 687 Western Turnpike
- 3 Brookview Ct
- 709 Burdeck St
- 36 Glenville St Unit 1st Floor
- 24 W Campbell Rd
- 2505 Edgewood Ave
- 105 Long Pond Dr
- 901 Draper Ave
- 0 Rotterdam St
- 349 Mohawk Ave Unit 1
- 2007 Campbell Ave Unit 2
- 211 Sacandaga Rd
- 1017 Hegeman St Unit 2nd Floor
- 51 Sacandaga Rd Unit 2
- 1410 Curry Rd
- 1924 Jerome Ave Unit 1924 Jerome Avenue
- 1501 Broadway Unit 2
- 1552 Helderberg Ave Unit 4
- 144 Vley Rd Unit 2
