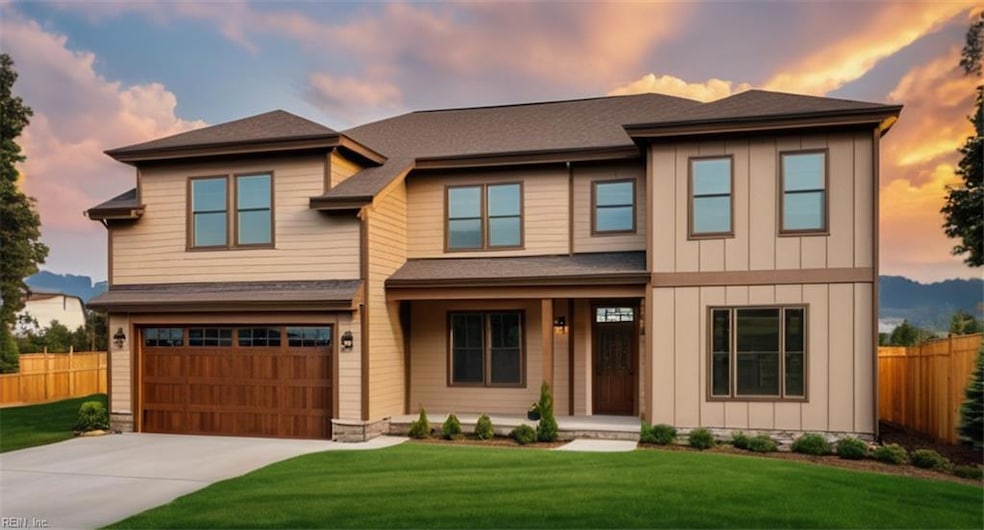1262 Sebastian Ct Chesapeake, VA 23322
Great Bridge NeighborhoodEstimated payment $4,667/month
Highlights
- New Construction
- Contemporary Architecture
- Home Office
- Southeastern Elementary School Rated A-
- Main Floor Bedroom
- Breakfast Area or Nook
About This Home
Caymus model with open concept design is perfect for gatherings and entertaining! Great room is open to to dining area &
gourmet kitchen with double ovens, gas cooktop w/ range hood, expansive kitchen island & walk in pantry. Spacious primary
bedroom on 2nd floor will impress with high trey ceiling, large walk in closet. Luxurious primary bathroom shines w/ large
walk in shower, soaking tub & double sink vanity. 3 additional bedrooms, media room (or addt'l bedroom) hall bath w/
double sink vanity & large laundry room complete the 2nd floor. Enjoy neighborhood walking trails, tot lot, water and green
space views. GPS 1221 Johnston Rd Chesapeake, VA 23322 Ask for details.
Home Details
Home Type
- Single Family
Est. Annual Taxes
- $7,560
Year Built
- New Construction
HOA Fees
- $95 Monthly HOA Fees
Home Design
- Contemporary Architecture
- Brick Exterior Construction
- Slab Foundation
- Asphalt Shingled Roof
- Vinyl Siding
Interior Spaces
- 3,377 Sq Ft Home
- 2-Story Property
- Ceiling Fan
- Gas Fireplace
- Home Office
- Utility Room
- Pull Down Stairs to Attic
Kitchen
- Breakfast Area or Nook
- Walk-In Pantry
- Double Oven
- Gas Range
- Microwave
- Dishwasher
- Disposal
Flooring
- Carpet
- Laminate
Bedrooms and Bathrooms
- 5 Bedrooms
- Main Floor Bedroom
- En-Suite Primary Bedroom
- Walk-In Closet
- Dual Vanity Sinks in Primary Bathroom
- Soaking Tub
Laundry
- Laundry Room
- Washer Hookup
Parking
- 2 Car Attached Garage
- Driveway
Schools
- Southeastern Elementary School
- Great Bridge Middle School
- Great Bridge High School
Utilities
- Forced Air Zoned Heating and Cooling System
- Heating System Uses Natural Gas
- Programmable Thermostat
- Tankless Water Heater
- Gas Water Heater
- Cable TV Available
Community Details
Overview
- Stoney Creek Subdivision
Recreation
- Community Playground
Map
Home Values in the Area
Average Home Value in this Area
Tax History
| Year | Tax Paid | Tax Assessment Tax Assessment Total Assessment is a certain percentage of the fair market value that is determined by local assessors to be the total taxable value of land and additions on the property. | Land | Improvement |
|---|---|---|---|---|
| 2025 | -- | $190,000 | $190,000 | $0 |
Property History
| Date | Event | Price | List to Sale | Price per Sq Ft |
|---|---|---|---|---|
| 11/20/2025 11/20/25 | Pending | -- | -- | -- |
| 11/13/2025 11/13/25 | Price Changed | $747,880 | 0.0% | $221 / Sq Ft |
| 11/13/2025 11/13/25 | For Sale | $747,889 | -- | $221 / Sq Ft |
Purchase History
| Date | Type | Sale Price | Title Company |
|---|---|---|---|
| Bargain Sale Deed | $760,000 | None Listed On Document |
Source: Real Estate Information Network (REIN)
MLS Number: 10609971
- The Caymus Plan at Stoney Creek
- The Platinum II Plan at Stoney Creek
- The Platinum II Plan at Stoney Creek - Estate Sites
- The Sonoma Plan at Stoney Creek
- The Capstone Plan at Stoney Creek
- The Savannah Plan at Stoney Creek
- The Capstone Plan at Stoney Creek - Estate Sites
- The Charlotte Plan at Stoney Creek
- The Cornerstone Plan at Stoney Creek - Estate Sites
- The Legacy Plan at Stoney Creek
- The Legacy Plan at Stoney Creek - Estate Sites
- The Benchmark Plan at Stoney Creek - Estate Sites
- The Cornerstone Plan at Stoney Creek
- The Meridian II Plan at Stoney Creek - Estate Sites
- 1266 Sebastian Ct
- 1300 Sebastian Ct
- The Bayberry Plan at Stoney Creek
- The Bellhaven Plan at Stoney Creek
- The James II Plan at Stoney Creek
- The Ashbee Plan at Stoney Creek

