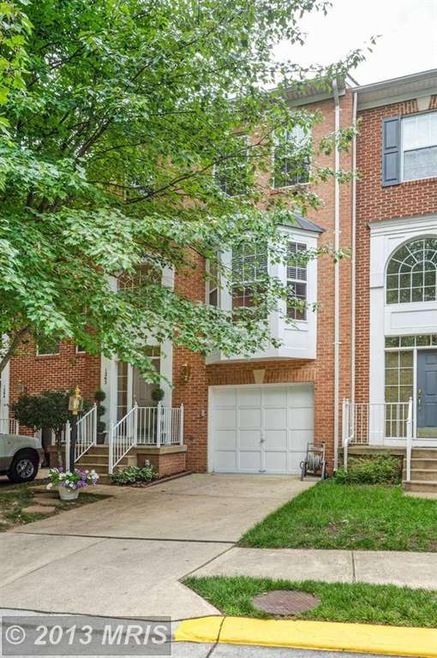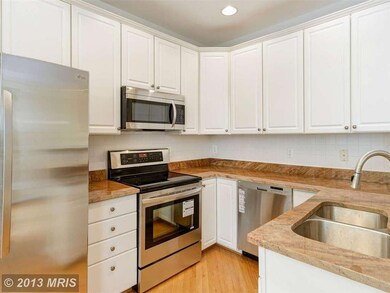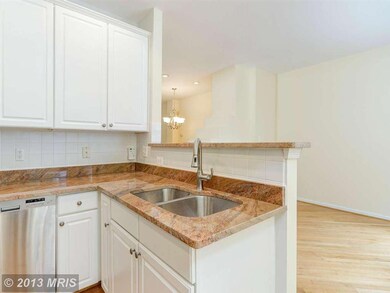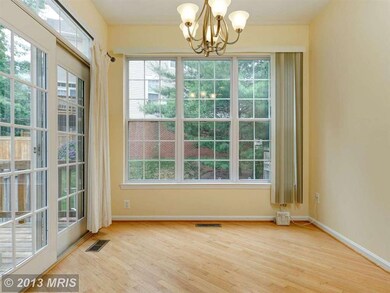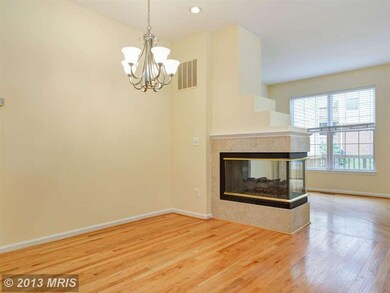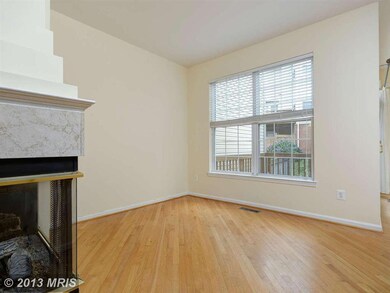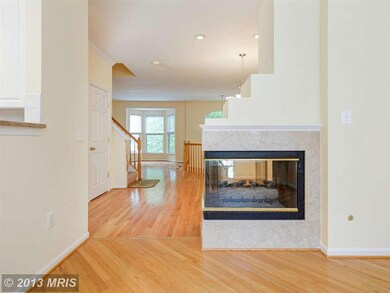
1262 Wild Hawthorn Way Reston, VA 20194
North Reston NeighborhoodHighlights
- Colonial Architecture
- Wood Flooring
- Family Room Off Kitchen
- Aldrin Elementary Rated A
- Community Basketball Court
- 1 Car Attached Garage
About This Home
As of August 2013Must see! 3BR, 2.5BA TH in desirable Hawthorn Cluster. Recently renov kit with SS appl & granite, breakfast area w/ slider leading to deck. Neutral paint thruout, new carpet up, hardwoods & new light fixtures on main lvl. LR w/ bay window, DR w/ 3-sided gas FP, FR shares gas FP. Grand master suite w/ vaulted ceilings, W/I closet, MBA w/ soaking tub, sep shower & dual vanity.
Last Agent to Sell the Property
Real Broker, LLC License #0225074440 Listed on: 07/02/2013

Townhouse Details
Home Type
- Townhome
Est. Annual Taxes
- $4,964
Year Built
- Built in 1997
Lot Details
- 1,487 Sq Ft Lot
- Two or More Common Walls
- Property is in very good condition
HOA Fees
- $98 Monthly HOA Fees
Parking
- 1 Car Attached Garage
- Garage Door Opener
Home Design
- Colonial Architecture
- Brick Front
Interior Spaces
- Property has 3 Levels
- Fireplace With Glass Doors
- Family Room Off Kitchen
- Dining Area
- Wood Flooring
- Finished Basement
Kitchen
- Eat-In Kitchen
- Stove
- Microwave
- Dishwasher
- Disposal
Bedrooms and Bathrooms
- 3 Bedrooms
- En-Suite Bathroom
- 4 Bathrooms
Laundry
- Dryer
- Washer
Utilities
- Forced Air Heating and Cooling System
- Natural Gas Water Heater
Listing and Financial Details
- Tax Lot 73
- Assessor Parcel Number 11-2-8-4B-73
Community Details
Overview
- Association fees include common area maintenance, management, reserve funds
- $49 Other Monthly Fees
- Reston Subdivision
- The community has rules related to alterations or architectural changes
Amenities
- Common Area
Recreation
- Community Basketball Court
- Bike Trail
Ownership History
Purchase Details
Home Financials for this Owner
Home Financials are based on the most recent Mortgage that was taken out on this home.Purchase Details
Home Financials for this Owner
Home Financials are based on the most recent Mortgage that was taken out on this home.Purchase Details
Home Financials for this Owner
Home Financials are based on the most recent Mortgage that was taken out on this home.Similar Homes in Reston, VA
Home Values in the Area
Average Home Value in this Area
Purchase History
| Date | Type | Sale Price | Title Company |
|---|---|---|---|
| Warranty Deed | $500,000 | -- | |
| Deed | $447,000 | -- | |
| Deed | $212,900 | -- |
Mortgage History
| Date | Status | Loan Amount | Loan Type |
|---|---|---|---|
| Open | $170,000 | Credit Line Revolving | |
| Open | $350,000 | Stand Alone Refi Refinance Of Original Loan | |
| Closed | $370,000 | New Conventional | |
| Closed | $400,000 | New Conventional | |
| Previous Owner | $357,600 | New Conventional | |
| Previous Owner | $159,650 | New Conventional |
Property History
| Date | Event | Price | Change | Sq Ft Price |
|---|---|---|---|---|
| 02/09/2018 02/09/18 | Rented | $2,500 | -2.0% | -- |
| 02/01/2018 02/01/18 | Under Contract | -- | -- | -- |
| 01/09/2018 01/09/18 | For Rent | $2,550 | 0.0% | -- |
| 09/16/2013 09/16/13 | Rented | $2,550 | -99.5% | -- |
| 09/16/2013 09/16/13 | Under Contract | -- | -- | -- |
| 08/16/2013 08/16/13 | Sold | $500,000 | 0.0% | $289 / Sq Ft |
| 08/16/2013 08/16/13 | For Rent | $2,550 | 0.0% | -- |
| 07/06/2013 07/06/13 | Pending | -- | -- | -- |
| 07/02/2013 07/02/13 | Price Changed | $499,999 | 0.0% | $289 / Sq Ft |
| 07/02/2013 07/02/13 | For Sale | $499,900 | -- | $289 / Sq Ft |
Tax History Compared to Growth
Tax History
| Year | Tax Paid | Tax Assessment Tax Assessment Total Assessment is a certain percentage of the fair market value that is determined by local assessors to be the total taxable value of land and additions on the property. | Land | Improvement |
|---|---|---|---|---|
| 2024 | $8,390 | $695,990 | $210,000 | $485,990 |
| 2023 | $7,831 | $666,220 | $200,000 | $466,220 |
| 2022 | $6,994 | $587,450 | $170,000 | $417,450 |
| 2021 | $6,501 | $532,620 | $145,000 | $387,620 |
| 2020 | $6,415 | $521,330 | $145,000 | $376,330 |
| 2019 | $6,429 | $522,430 | $145,000 | $377,430 |
| 2018 | $5,851 | $508,790 | $140,000 | $368,790 |
| 2017 | $6,102 | $505,140 | $140,000 | $365,140 |
| 2016 | $6,089 | $505,140 | $140,000 | $365,140 |
| 2015 | $5,843 | $502,370 | $140,000 | $362,370 |
| 2014 | $5,668 | $488,430 | $140,000 | $348,430 |
Agents Affiliated with this Home
-
Rob Cox

Seller's Agent in 2018
Rob Cox
Realty ONE Group Capital
(202) 288-1090
2 in this area
64 Total Sales
-
T
Buyer's Agent in 2018
Tatiane Salles-Katako
Long & Foster
-
Akshay Bhatnagar

Seller's Agent in 2013
Akshay Bhatnagar
Virginia Select Homes, LLC.
(571) 225-9892
1 in this area
817 Total Sales
-
Nikki Ryan

Seller's Agent in 2013
Nikki Ryan
Real Broker, LLC
(703) 615-2663
14 in this area
65 Total Sales
-
M
Buyer's Agent in 2013
Molly Pilgrim
Long & Foster
Map
Source: Bright MLS
MLS Number: 1003601778
APN: 0112-084B0073
- 1249 Wild Hawthorn Way
- 1324 Red Hawk Cir
- 1236 Weatherstone Ct
- 11402 Gate Hill Place Unit 63
- 11603 Auburn Grove Ct
- 1307 Windleaf Dr Unit 139
- 1108 Arboroak Place
- 0 Caris Glenne Outlot B
- 11665 Gilman Ln
- 11681 Gilman Ln
- 1334 Garden Wall Cir Unit C
- 1281 Wedgewood Manor Way
- 1050 Northfalls Ct
- 1051 Northfalls Ct
- 11804 Great Owl Cir
- 1437 Church Hill Place
- 1511 N Point Dr Unit 304
- 1445 Church Hill Place
- 1505 N Point Dr Unit 203
- 11610 Leesburg Pike
