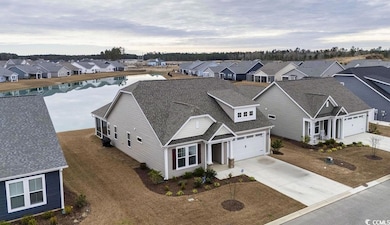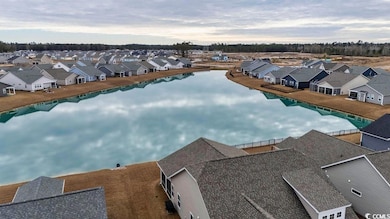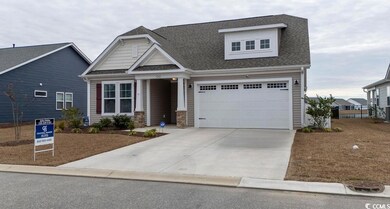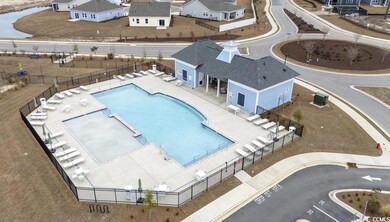Estimated payment $2,265/month
Highlights
- Lake On Lot
- Ranch Style House
- Screened Porch
- Solar Power System
- Solid Surface Countertops
- Community Pool
About This Home
Charming 3-Bedroom, 2-Bathroom Home with Stunning Lake Views in Heritage Park, Longs, SC Welcome to this beautifully upgraded 3-bedroom, 2-bathroom home located in the desirable Heritage Park community in Longs, SC. Situated on a peaceful lakefront lot, this home offers breathtaking views right from your backyard, making it the perfect place to unwind and enjoy nature. The open-concept living area is bright and airy, perfect for entertaining or relaxing. Large windows allow for natural light to fill the space, while offering spectacular views of the lake. The second bathroom has been thoughtfully updated with a luxurious walk-in shower, providing a modern touch and easy accessibility. Enjoy energy savings and a greener lifestyle with solar panels installed on the roof, helping to reduce utility bills and your environmental footprint. As a resident of Heritage Park, you'll have access to a beautiful community pool, perfect for hot summer days. Just a short 30-minute drive to the beach at Cherry Grove, you can easily enjoy the sun, sand, and surf whenever you desire. Don't miss your chance to own this wonderful home in Heritage Park. Schedule a showing today and experience everything this charming lakefront property has to offer!
Listing Agent
The Beach Life Team
CB Sea Coast Advantage MB2 Listed on: 01/07/2025
Home Details
Home Type
- Single Family
Year Built
- Built in 2023
Lot Details
- 6,970 Sq Ft Lot
- Rectangular Lot
HOA Fees
- $76 Monthly HOA Fees
Parking
- 2 Car Attached Garage
- Garage Door Opener
Home Design
- Ranch Style House
- Slab Foundation
- Masonry Siding
- Vinyl Siding
Interior Spaces
- 1,938 Sq Ft Home
- Tray Ceiling
- Ceiling Fan
- Entrance Foyer
- Screened Porch
- Pull Down Stairs to Attic
Kitchen
- Double Oven
- Range with Range Hood
- Microwave
- Dishwasher
- Stainless Steel Appliances
- Kitchen Island
- Solid Surface Countertops
- Disposal
Flooring
- Carpet
- Vinyl
Bedrooms and Bathrooms
- 3 Bedrooms
- Bathroom on Main Level
- 2 Full Bathrooms
Laundry
- Laundry Room
- Washer and Dryer
Home Security
- Home Security System
- Fire and Smoke Detector
Eco-Friendly Details
- Solar Power System
- Heating system powered by solar connected to the grid
- Cooling system powered by solar connected to the grid
Schools
- Daisy Elementary School
- Loris Middle School
- Loris High School
Utilities
- Central Heating and Cooling System
- Cooling System Powered By Gas
- Cooling System Utilizes Oil
- Heating System Uses Gas
- Heating System Uses Oil
- Underground Utilities
- Tankless Water Heater
- Gas Water Heater
- Phone Available
- Cable TV Available
Additional Features
- Handicap Accessible
- Lake On Lot
Community Details
Overview
- Association fees include electric common, trash pickup, pool service, landscape/lawn, manager, common maint/repair, recreation facilities
- The community has rules related to allowable golf cart usage in the community
Recreation
- Community Pool
Map
Home Values in the Area
Average Home Value in this Area
Tax History
| Year | Tax Paid | Tax Assessment Tax Assessment Total Assessment is a certain percentage of the fair market value that is determined by local assessors to be the total taxable value of land and additions on the property. | Land | Improvement |
|---|---|---|---|---|
| 2024 | $1,370 | $13,938 | $3,426 | $10,512 |
| 2023 | $1,370 | $0 | $0 | $0 |
Property History
| Date | Event | Price | List to Sale | Price per Sq Ft |
|---|---|---|---|---|
| 10/20/2025 10/20/25 | Price Changed | $395,000 | -1.2% | $204 / Sq Ft |
| 06/24/2025 06/24/25 | Price Changed | $399,900 | -1.2% | $206 / Sq Ft |
| 03/25/2025 03/25/25 | Price Changed | $404,900 | -1.2% | $209 / Sq Ft |
| 02/07/2025 02/07/25 | Price Changed | $410,000 | -1.2% | $212 / Sq Ft |
| 01/07/2025 01/07/25 | For Sale | $415,000 | -- | $214 / Sq Ft |
Purchase History
| Date | Type | Sale Price | Title Company |
|---|---|---|---|
| Warranty Deed | $3,700,000 | -- |
Source: Coastal Carolinas Association of REALTORS®
MLS Number: 2500445
APN: 22212030026
- 1220 Witch Hazel Way
- 1890 Moonseed Dr
- 2107 Gooseberry Way
- 2215 Flatleaf Ct
- 2216 Flatleaf Ct
- 2134 Gooseberry Way
- 3038 Deerberry Place
- 3051 Deerberry Place
- 3034 Deerberry Place
- 2142 Gooseberry Way
- 2154 Gooseberry Way
- The Boardwalk Plan at Heritage Park at Longs
- The Cherry Grove Plan at Heritage Park at Longs
- The Shorebreak Plan at Heritage Park at Longs
- The Hibiscus Plan at Heritage Park at Longs
- The Coastline Plan at Heritage Park at Longs
- The Kiawah Plan at Heritage Park at Longs
- The Primrose Plan at Heritage Park at Longs
- The Wren Plan at Heritage Park at Longs
- The Redbud Plan at Heritage Park at Longs
- 232 Autumn Olive Place
- 826 Cypress Preserve Cir
- 580 Talisman Trail
- 1542 Regal Fern Way
- 207 Cupola Dr
- 653 Castillo Dr
- 170 Honey Jar Way
- TBD Highway 9 Unit NE corner of SC 9 an
- 351 Lakota Loop
- 141 Bud Dr
- 327 Hillwood Ct
- 205 Cypress Tree Lp
- 631 Watercliff Dr
- 1158 Joywood Dr
- 124 Mesa Raven Dr
- TBD Highway 90
- 220 Flag Patch Rd
- 242 Sun Colony Blvd Unit 305
- 246 Marauder Dr
- 720-755 Charter Dr






