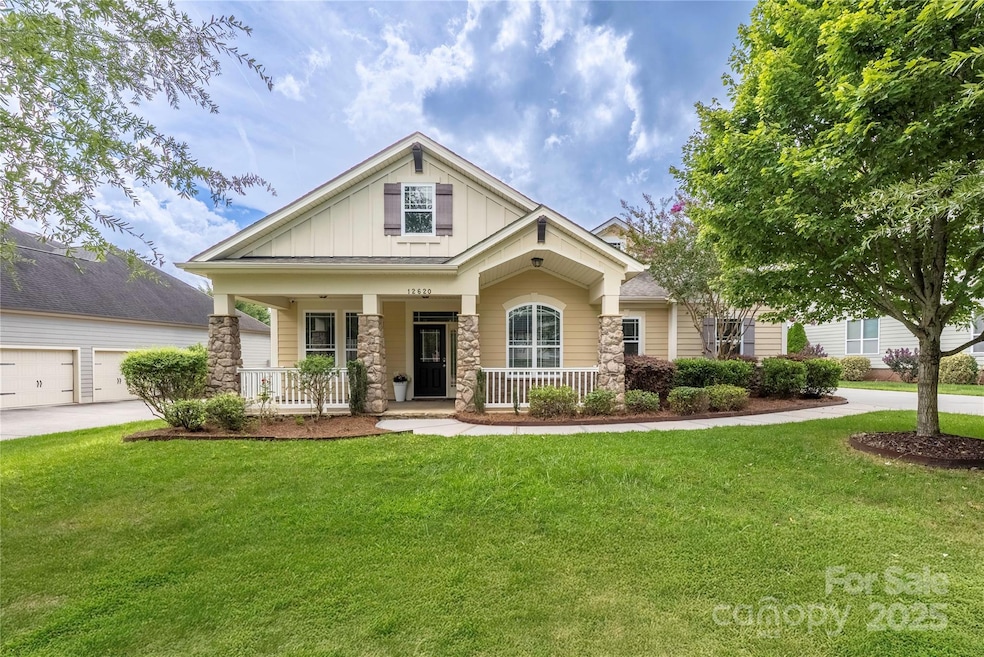
12620 Forrester Ave Huntersville, NC 28078
Estimated payment $4,366/month
Highlights
- Open Floorplan
- Wood Flooring
- Community Pool
- Transitional Architecture
- Screened Porch
- Double Oven
About This Home
Located in the Estate section of Vermillion, this 1.5-story home offers 4 bedrooms & 4 full baths, with 3 bedrooms and 3 baths, including the primary on the main level. A back staircase leads to a private bonus room plus the additional bedroom and full bath—ideal for guests or teens. The open floor plan features a dedicated office and dining room, great room with gas fireplace, and a kitchen with a double oven, Samsung Wi-Fi cooktop (3 years old), Bosch dishwasher (4 years old), kitchen island, and walk-in pantry. First-floor laundry includes a Samsung dryer (less than a year old). Set on a flat, oversized 0.33 acre lot, perfect for a future pool. This home also has a double plus a single car garage and level driveway. Unwind on the oversized screened porch overlooking the backyard. Vermillion amenities include 2 saltwater pools, playground, community garden, and Harvey's Bar and Grill.
Listing Agent
Nest Realty Lake Norman Brokerage Email: daphne.king@nestrealty.com License #280829 Listed on: 08/16/2025

Home Details
Home Type
- Single Family
Est. Annual Taxes
- $4,287
Year Built
- Built in 2014
Lot Details
- Level Lot
- Irrigation
- Property is zoned NR
HOA Fees
- $58 Monthly HOA Fees
Parking
- 3 Car Attached Garage
Home Design
- Transitional Architecture
- Slab Foundation
- Hardboard
Interior Spaces
- 1.5-Story Property
- Open Floorplan
- Wired For Data
- Ceiling Fan
- Entrance Foyer
- Great Room with Fireplace
- Screened Porch
- Home Security System
Kitchen
- Double Oven
- Electric Oven
- Gas Cooktop
- Microwave
- Dishwasher
- Kitchen Island
Flooring
- Wood
- Tile
Bedrooms and Bathrooms
- Split Bedroom Floorplan
- Walk-In Closet
- 4 Full Bathrooms
- Garden Bath
Laundry
- Laundry Room
- Dryer
- Washer
Schools
- Blythe Elementary School
- J.M. Alexander Middle School
- North Mecklenburg High School
Utilities
- Zoned Heating and Cooling
- Heating System Uses Natural Gas
- Cable TV Available
Listing and Financial Details
- Assessor Parcel Number 019-391-49
Community Details
Overview
- Kuester Management Association, Phone Number (704) 894-9052
- Built by Mattamy
- Vermillion Subdivision
- Mandatory home owners association
Recreation
- Community Playground
- Community Pool
- Trails
Map
Home Values in the Area
Average Home Value in this Area
Tax History
| Year | Tax Paid | Tax Assessment Tax Assessment Total Assessment is a certain percentage of the fair market value that is determined by local assessors to be the total taxable value of land and additions on the property. | Land | Improvement |
|---|---|---|---|---|
| 2023 | $4,287 | $629,900 | $168,800 | $461,100 |
| 2022 | $3,638 | $405,200 | $100,000 | $305,200 |
| 2021 | $3,621 | $405,200 | $100,000 | $305,200 |
| 2020 | $3,472 | $405,200 | $100,000 | $305,200 |
| 2019 | $3,590 | $405,200 | $100,000 | $305,200 |
| 2018 | $4,033 | $347,600 | $75,000 | $272,600 |
| 2017 | $3,992 | $347,600 | $75,000 | $272,600 |
| 2016 | $3,988 | $347,600 | $75,000 | $272,600 |
| 2015 | $3,985 | $75,000 | $75,000 | $0 |
| 2014 | -- | $0 | $0 | $0 |
Property History
| Date | Event | Price | Change | Sq Ft Price |
|---|---|---|---|---|
| 08/16/2025 08/16/25 | For Sale | $725,000 | 0.0% | $246 / Sq Ft |
| 10/11/2024 10/11/24 | Rented | $2,895 | 0.0% | -- |
| 09/27/2024 09/27/24 | Price Changed | $2,895 | -3.3% | -- |
| 09/20/2024 09/20/24 | Price Changed | $2,995 | -3.2% | -- |
| 09/13/2024 09/13/24 | Price Changed | $3,095 | -3.1% | -- |
| 09/06/2024 09/06/24 | Price Changed | $3,195 | -3.0% | -- |
| 08/30/2024 08/30/24 | Price Changed | $3,295 | -3.1% | -- |
| 08/23/2024 08/23/24 | Price Changed | $3,400 | -2.9% | -- |
| 08/16/2024 08/16/24 | Price Changed | $3,500 | -2.8% | -- |
| 07/26/2024 07/26/24 | For Rent | $3,600 | -- | -- |
Purchase History
| Date | Type | Sale Price | Title Company |
|---|---|---|---|
| Interfamily Deed Transfer | -- | None Available | |
| Special Warranty Deed | $210,000 | None Available |
Mortgage History
| Date | Status | Loan Amount | Loan Type |
|---|---|---|---|
| Open | $303,558 | New Conventional | |
| Closed | $312,000 | New Conventional | |
| Closed | $357,000 | New Conventional |
Similar Homes in Huntersville, NC
Source: Canopy MLS (Canopy Realtor® Association)
MLS Number: 4291588
APN: 019-391-49
- 12715 Forrester Ave
- 14708 Old Vermillion Dr
- 15024 Old Vermillion Dr
- 15001 Rosemary Way Dr
- 14904 Rosemary Way Dr
- 12623 Levins Hall Rd
- 14036 Asbury Park Rd
- 12415 Es Draper Dr
- 16029 Oxford Glenn Dr
- 13929 Tilesford Ln
- 13127 Centennial Commons Pkwy
- 11020 Vanguard Pkwy
- 16034 Rushwick Dr
- 10258 Vanguard Pkwy
- 14914 Marymont Ave
- 10120 Roosevelt Dr
- 15018 Marymont Ave
- 12620 Sulgrave Dr
- 12611 Messenger Row Unit 455
- 13215 Serenity St
- 12916 Silbury Ln
- 14049 Kedleston Rd
- 14310 Hugh Dixon Way
- 12710 Bravington Rd
- 14313 Blue Grass Dr
- 12212 Notchwood Ct
- 8916 Keller Ct
- 13836 Winmau Ln
- 14040 Alley Son St
- 12645 Heritage Vista Dr
- 113 Whispering Pines Ln
- 220 2nd St Unit B
- 12819 Heritage Vista Dr
- 10476 Dalton Woods Ct NW
- 127 Fifth St Unit B
- 11732 Kennon Ridge Ln
- 245 Beacon Town Dr
- 13415 S Old Statesville Rd
- 13764 Aldenbrook Dr
- 14917 Baldridge Dr






