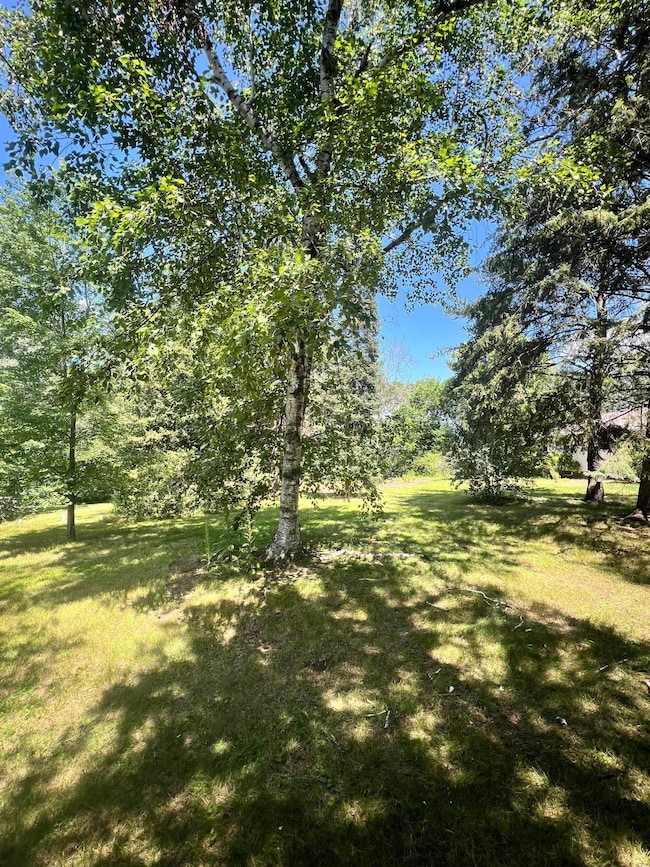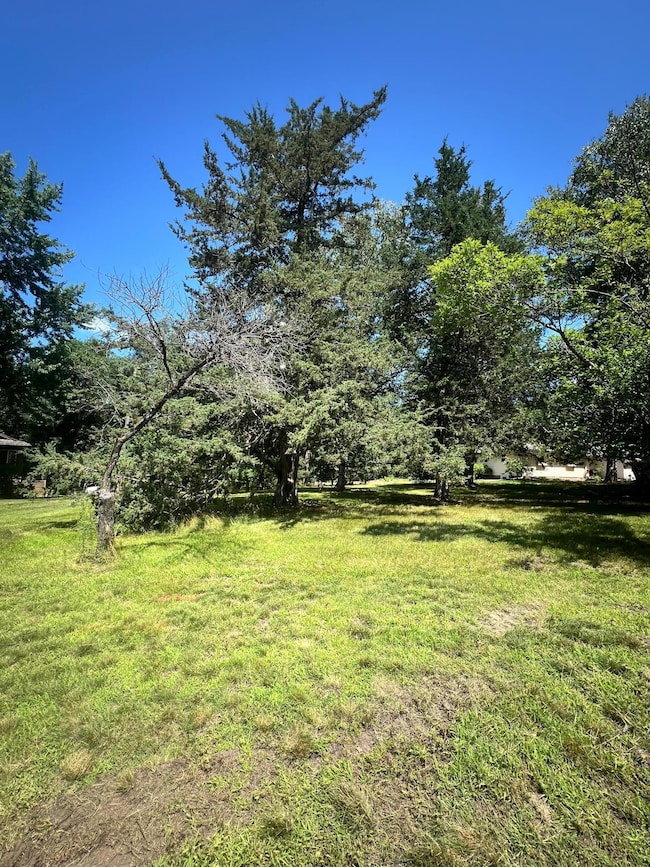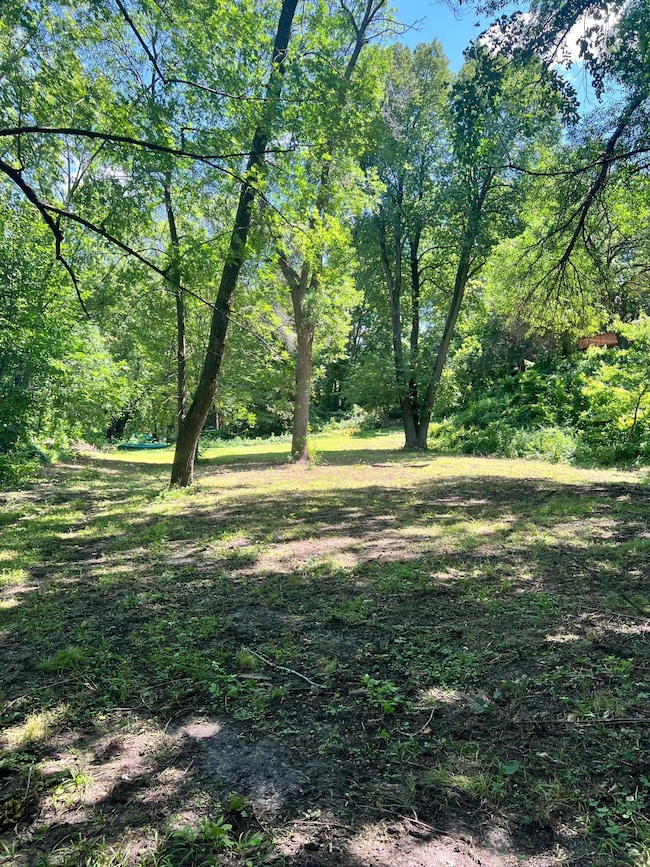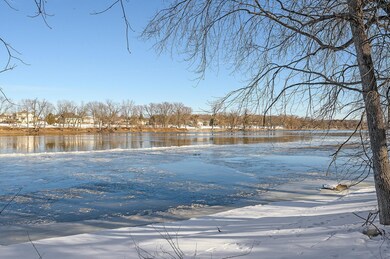12620 Overlook Rd Dayton, MN 55327
Estimated payment $1,852/month
Total Views
6,985
0.95
Acre
$314,737
Price per Acre
41,382
Sq Ft Lot
Highlights
- 116 Feet of Waterfront
- Dayton Elementary School Rated A-
- No HOA
About This Lot
Rare Opportunity: Nearly 1 Acre Walkout Lot with 116 ft of River Frontage on the Mississippi. This stunning property offers the perfect blend of tranquility and nature, where boating, fishing, and kayaking adventures are limitless. Large area in back of lot near water for a fire pit, shed, or sitting area. Lot is sloped for a walkout basement, with plenty of room for any house plan the buyer desires. Open to any builder!
Property Details
Property Type
- Land
Lot Details
- Lot Dimensions are 116' x 350'
- 116 Feet of Waterfront
- River Front
- Finished Lot(s)
Community Details
- No Home Owners Association
Listing and Financial Details
- Assessor Parcel Number 1112022320028
Map
Create a Home Valuation Report for This Property
The Home Valuation Report is an in-depth analysis detailing your home's value as well as a comparison with similar homes in the area
Home Values in the Area
Average Home Value in this Area
Property History
| Date | Event | Price | List to Sale | Price per Sq Ft |
|---|---|---|---|---|
| 09/23/2025 09/23/25 | For Sale | $299,000 | -61.9% | -- |
| 06/05/2025 06/05/25 | For Sale | $785,000 | -- | $423 / Sq Ft |
Source: NorthstarMLS
Source: NorthstarMLS
MLS Number: 6791956
Nearby Homes
- 6970 137th Ln NW
- 7024 139th Ave NW
- 6918 139th Ln NW Unit 5
- 13644 142nd Ave N
- 14366 Kingsview Ln N
- 13562 141st Ave N
- 13915 Ironstone Terrace NW
- 14385 Annapolis Ln N
- 13901 Kamacite Terrace NW
- 13905 Kamacite Terrace NW
- 13909 Kamacite Terrace NW
- 13913 Kamacite Terrace NW
- 7071 139th Place NW
- 7075 139th Place NW
- Afton Plan at Rivenwick - Rivenwick Village
- Hayes Plan at Rivenwick - Rivenwick Village
- Goodhue Plan at Miske Meadows
- Mesa Verde Plan at Miske Meadows
- 18751 Edison St NW
- Noble Plan at Miske Meadows
- 2901 Cutters Grove Ave
- 14450 Rhinestone St NW
- 7545 Sunwood Dr NW
- 2618 Cutters Grove Ave
- 7555 145th Ave NW
- 7600-7700 Sunwood Dr NW
- 14529 Willemite St NW
- 820 W Main St
- 3824 Tower Pond Dr
- 500 Greenhaven Rd
- 14320 Dysprosium St NW
- 14601 Helium St NW
- 14351 Dysprosium St NW
- 13929 St Francis Blvd
- 401 W Main St Unit 102
- 411 Dayton Rd
- 6221 153rd Ln NW
- 2321 Branch Ave
- 1721 S Ferry St
- 30 Sunset Dr E







