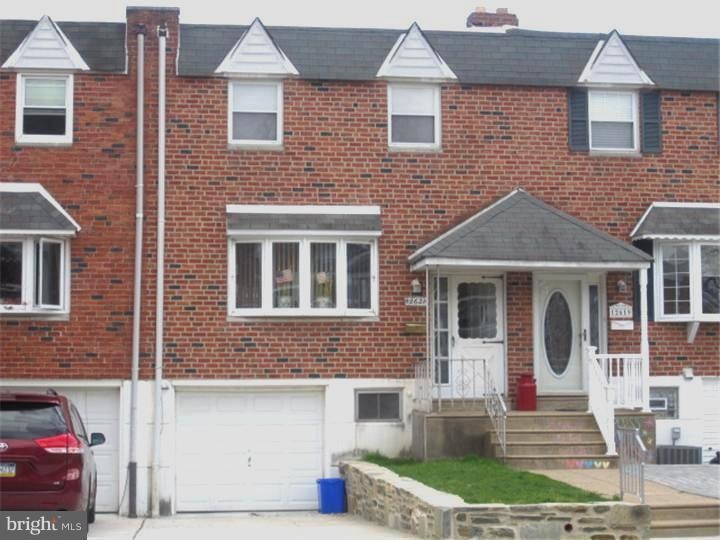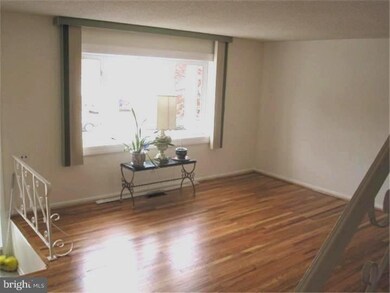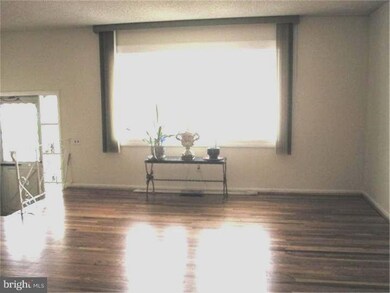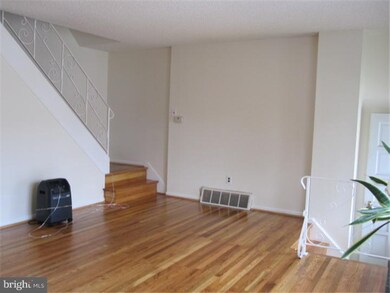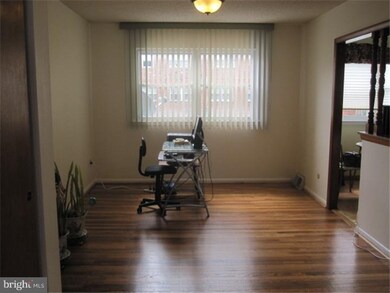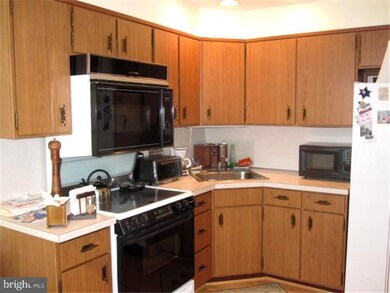
12621 Chilton Rd Philadelphia, PA 19154
Parkwood NeighborhoodHighlights
- Wood Flooring
- 1 Car Attached Garage
- Living Room
- No HOA
- Eat-In Kitchen
- En-Suite Primary Bedroom
About This Home
As of March 2014Seller has had original hardwood floors completely refinished. They are absolutely beautiful! Must see!! New 6 panel doors on Main and Upper levels. Living room, dining room and upstairs and hall freshly painted. Windows replaced except for basement. Kitchen has electric cooking and double oven. Hall bath updated. Gas heat and central air. Garage with electronic door opener. This house is ready for you to move right in and enjoy.
Last Agent to Sell the Property
Kathryn Malia
BHHS Fox & Roach-Southampton Listed on: 09/12/2013
Townhouse Details
Home Type
- Townhome
Est. Annual Taxes
- $2,415
Year Built
- Built in 1961
Lot Details
- 1,972 Sq Ft Lot
- Lot Dimensions are 20x99
- Property is in good condition
Parking
- 1 Car Attached Garage
- 1 Open Parking Space
Home Design
- AirLite
- Brick Exterior Construction
Interior Spaces
- 1,360 Sq Ft Home
- Property has 2 Levels
- Living Room
- Dining Room
- Wood Flooring
- Basement Fills Entire Space Under The House
- Eat-In Kitchen
- Laundry on lower level
Bedrooms and Bathrooms
- 3 Bedrooms
- En-Suite Primary Bedroom
Utilities
- Central Air
- Heating System Uses Gas
- Natural Gas Water Heater
Community Details
- No Home Owners Association
Listing and Financial Details
- Tax Lot 433
- Assessor Parcel Number 663330900
Ownership History
Purchase Details
Home Financials for this Owner
Home Financials are based on the most recent Mortgage that was taken out on this home.Purchase Details
Home Financials for this Owner
Home Financials are based on the most recent Mortgage that was taken out on this home.Purchase Details
Similar Homes in Philadelphia, PA
Home Values in the Area
Average Home Value in this Area
Purchase History
| Date | Type | Sale Price | Title Company |
|---|---|---|---|
| Quit Claim Deed | $32,000 | Vylla Title Llc | |
| Deed | $165,000 | None Available | |
| Deed | $11,800 | -- |
Mortgage History
| Date | Status | Loan Amount | Loan Type |
|---|---|---|---|
| Open | $188,237 | FHA | |
| Previous Owner | $162,011 | FHA |
Property History
| Date | Event | Price | Change | Sq Ft Price |
|---|---|---|---|---|
| 07/23/2025 07/23/25 | Pending | -- | -- | -- |
| 07/09/2025 07/09/25 | For Sale | $310,000 | +87.9% | $228 / Sq Ft |
| 03/14/2014 03/14/14 | Sold | $165,000 | -2.9% | $121 / Sq Ft |
| 02/09/2014 02/09/14 | Pending | -- | -- | -- |
| 11/11/2013 11/11/13 | Price Changed | $169,900 | -5.6% | $125 / Sq Ft |
| 09/12/2013 09/12/13 | For Sale | $179,900 | -- | $132 / Sq Ft |
Tax History Compared to Growth
Tax History
| Year | Tax Paid | Tax Assessment Tax Assessment Total Assessment is a certain percentage of the fair market value that is determined by local assessors to be the total taxable value of land and additions on the property. | Land | Improvement |
|---|---|---|---|---|
| 2025 | $3,393 | $299,700 | $59,940 | $239,760 |
| 2024 | $3,393 | $299,700 | $59,940 | $239,760 |
| 2023 | $3,393 | $242,400 | $48,480 | $193,920 |
| 2022 | $2,284 | $197,400 | $48,480 | $148,920 |
| 2021 | $2,914 | $0 | $0 | $0 |
| 2020 | $2,914 | $0 | $0 | $0 |
| 2019 | $2,744 | $0 | $0 | $0 |
| 2018 | $2,522 | $0 | $0 | $0 |
| 2017 | $2,522 | $0 | $0 | $0 |
| 2016 | $2,522 | $0 | $0 | $0 |
| 2015 | $2,415 | $0 | $0 | $0 |
| 2014 | -- | $180,200 | $45,949 | $134,251 |
| 2012 | -- | $23,232 | $3,253 | $19,979 |
Agents Affiliated with this Home
-
S
Seller's Agent in 2025
Stacey McCarthy
McCarthy Real Estate
-
J
Seller Co-Listing Agent in 2025
Joe Mccarthy
McCarthy Real Estate
-
K
Seller's Agent in 2014
Kathryn Malia
BHHS Fox & Roach
-
C
Buyer's Agent in 2014
Christopher Bennett
Heritage Homes Realty
Map
Source: Bright MLS
MLS Number: 1003623157
APN: 663330900
- 3204 Belgreen Rd
- 12615 Calpine Rd
- 12704 Minden Rd
- 12414 Dunks Ferry Rd
- 12789 Dunks Ferry Rd
- 12746 Minden Rd
- 12718 Elnora Rd
- 12738 Minden Rd
- 12431 Balston Rd
- 12419 Balston Rd
- 3318 Gurley Rd
- 3346 Gurley Rd
- 3333 Gurley Rd
- 3122 Byberry Rd
- 3220 Byberry Rd
- 3210 Morning Glory Rd
- 3050 Secane Place
- 3622 Academy Rd
- 3215 Fairdale Rd
- 3645 Academy Rd
