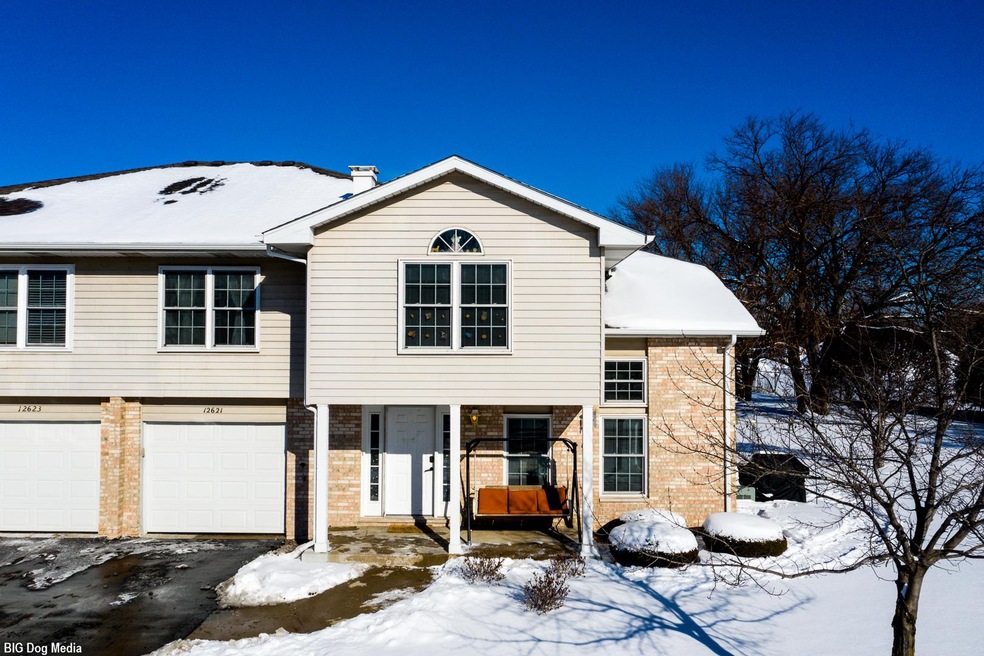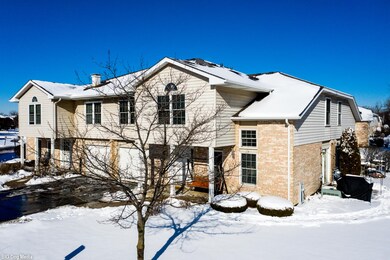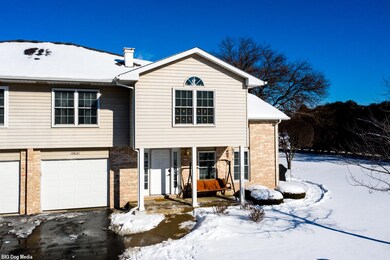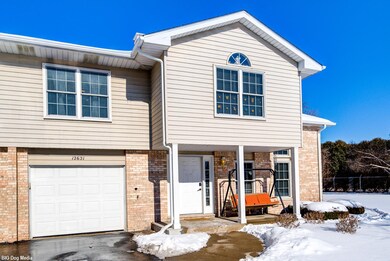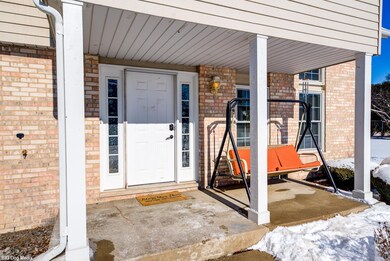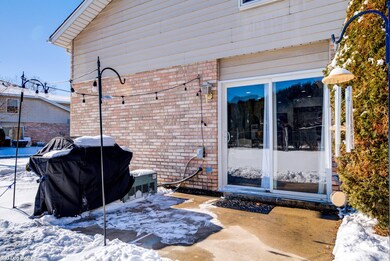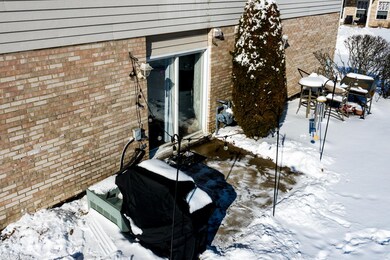
Highlights
- Open Floorplan
- Granite Countertops
- 1 Car Attached Garage
- Vaulted Ceiling
- Beamed Ceilings
- Historic or Period Millwork
About This Home
As of March 2022Great Townhouse in one of the quiets parts of Alsip. 2 story Townhouse that has been recently updated with all new everything. If open floor plan is what you're looking for, this is the place for you! Kitchen has been completely renovated with a massive island for food prep and entertaining your guests. All new kitchen cabinets with quartz counter tops and all stainless steel Appliances, new flooring and all new lighting. Patio is conveniently located next to kitchen for those summer cookouts. Nice size pantry next to your kitchen and attached 1 car garage as well, including laundry area in the garage. Awesome detailed accent stone walls that reach up to the ceiling that goes well with your with your big t.v. Upstairs you have all 3 great size bedrooms, master has a nice walk-in closet with barn doors as well as the other 2 bedrooms. All new carpet and fixtures in the bedrooms. Both bathrooms have been recently updated with 1 of them having the jetted showers sprays and a double sink! Close to schools, parks, shopping and Expressway!! Nothing to do here but move in and call it your own before the spring, schedule your showing now!
Townhouse Details
Home Type
- Townhome
Est. Annual Taxes
- $4,475
Year Built
- Built in 1997 | Remodeled in 2021
HOA Fees
- $279 Monthly HOA Fees
Parking
- 1 Car Attached Garage
- Garage Transmitter
- Garage Door Opener
- Driveway
- Parking Included in Price
Interior Spaces
- 1,265 Sq Ft Home
- 2-Story Property
- Open Floorplan
- Historic or Period Millwork
- Beamed Ceilings
- Vaulted Ceiling
- Ceiling Fan
- Electric Fireplace
- Double Pane Windows
- Window Treatments
- Living Room with Fireplace
- Combination Dining and Living Room
- Storage
Kitchen
- Range
- Dishwasher
- Granite Countertops
Bedrooms and Bathrooms
- 3 Bedrooms
- 3 Potential Bedrooms
- Walk-In Closet
- Dual Sinks
- Shower Body Spray
Laundry
- Laundry Room
- Laundry on main level
- Laundry in Garage
- Washer and Dryer Hookup
Utilities
- Forced Air Heating and Cooling System
- Heating System Uses Natural Gas
- Lake Michigan Water
Community Details
Overview
- Association fees include insurance, exterior maintenance, lawn care
- 4 Units
- Debbie Walczak Association, Phone Number (708) 532-4600
- Deer Park Subdivision
- Property managed by Advanced Property Specialists
Pet Policy
- Pets Allowed
- Pets up to 15 lbs
- Pet Size Limit
Security
- Resident Manager or Management On Site
Ownership History
Purchase Details
Home Financials for this Owner
Home Financials are based on the most recent Mortgage that was taken out on this home.Purchase Details
Home Financials for this Owner
Home Financials are based on the most recent Mortgage that was taken out on this home.Purchase Details
Home Financials for this Owner
Home Financials are based on the most recent Mortgage that was taken out on this home.Purchase Details
Home Financials for this Owner
Home Financials are based on the most recent Mortgage that was taken out on this home.Purchase Details
Home Financials for this Owner
Home Financials are based on the most recent Mortgage that was taken out on this home.Similar Homes in the area
Home Values in the Area
Average Home Value in this Area
Purchase History
| Date | Type | Sale Price | Title Company |
|---|---|---|---|
| Warranty Deed | $220,000 | -- | |
| Warranty Deed | $220,000 | -- | |
| Warranty Deed | $99,000 | Chicago Title | |
| Warranty Deed | $156,000 | Ticor Title | |
| Joint Tenancy Deed | $104,500 | Ticor Title Insurance |
Mortgage History
| Date | Status | Loan Amount | Loan Type |
|---|---|---|---|
| Open | $209,000 | No Value Available | |
| Closed | $209,000 | No Value Available | |
| Previous Owner | $132,600 | Purchase Money Mortgage | |
| Previous Owner | $145,000 | Unknown | |
| Previous Owner | $55,400 | Stand Alone Second | |
| Previous Owner | $100,100 | FHA | |
| Closed | $23,400 | No Value Available |
Property History
| Date | Event | Price | Change | Sq Ft Price |
|---|---|---|---|---|
| 03/22/2022 03/22/22 | Sold | $220,000 | +4.8% | $174 / Sq Ft |
| 02/01/2022 02/01/22 | Pending | -- | -- | -- |
| 01/26/2022 01/26/22 | For Sale | $210,000 | +112.1% | $166 / Sq Ft |
| 07/03/2018 07/03/18 | Sold | $99,000 | 0.0% | $78 / Sq Ft |
| 03/24/2018 03/24/18 | Pending | -- | -- | -- |
| 12/15/2017 12/15/17 | Price Changed | $99,000 | -5.7% | $78 / Sq Ft |
| 11/19/2017 11/19/17 | For Sale | $105,000 | +6.1% | $83 / Sq Ft |
| 11/18/2017 11/18/17 | Off Market | $99,000 | -- | -- |
| 10/19/2017 10/19/17 | For Sale | $105,000 | -- | $83 / Sq Ft |
Tax History Compared to Growth
Tax History
| Year | Tax Paid | Tax Assessment Tax Assessment Total Assessment is a certain percentage of the fair market value that is determined by local assessors to be the total taxable value of land and additions on the property. | Land | Improvement |
|---|---|---|---|---|
| 2024 | $6,203 | $17,260 | $2,183 | $15,077 |
| 2023 | $3,328 | $17,260 | $2,183 | $15,077 |
| 2022 | $3,328 | $11,071 | $2,382 | $8,689 |
| 2021 | $3,203 | $11,069 | $2,381 | $8,688 |
| 2020 | $4,475 | $11,069 | $2,381 | $8,688 |
| 2019 | $3,848 | $9,234 | $2,183 | $7,051 |
| 2018 | $2,327 | $9,234 | $2,183 | $7,051 |
| 2017 | $2,397 | $9,234 | $2,183 | $7,051 |
| 2016 | $2,568 | $8,665 | $1,786 | $6,879 |
| 2015 | $4,785 | $14,342 | $1,786 | $12,556 |
| 2014 | $4,668 | $14,342 | $1,786 | $12,556 |
| 2013 | $3,164 | $11,339 | $1,786 | $9,553 |
Agents Affiliated with this Home
-
Tavo Rubalcava

Seller's Agent in 2022
Tavo Rubalcava
eXp Realty
(708) 491-9431
13 in this area
163 Total Sales
-
Nayela Diaz
N
Buyer's Agent in 2022
Nayela Diaz
HomeSmart Realty Group
(708) 595-2110
2 in this area
21 Total Sales
-
Rebecca Howard

Seller's Agent in 2018
Rebecca Howard
Coldwell Banker Realty
(708) 703-0684
53 Total Sales
Map
Source: Midwest Real Estate Data (MRED)
MLS Number: 11311550
APN: 24-26-311-019-1023
- 12521 S Central Park Ave Unit 1
- 3729 W Glen Dr Unit 804
- 12416 S Trumbull Ave
- 12242 S Lawndale Ave
- 15246 S Millard Ave
- 3861 W 123rd St Unit 3861
- 3627 W 121st Place
- 12549 S Keeler Ave
- 11953 S Lawndale Ave Unit 5B2
- 12507 S Tripp Ave
- 11915 S Lawndale Ave Unit 2C4
- 4309 W Park Lane Dr Unit 2D
- 4309 W Park Lane Dr Unit 2B
- 3715 W 119th St Unit 206
- 3660 W 119th St Unit 201
- 3702 Lincoln Ln E
- 12024 S Van Beveren Dr
- 11809 S Millard Ave
- 14350 S Pulaski Rd
- 13137 Sacramento Ave
