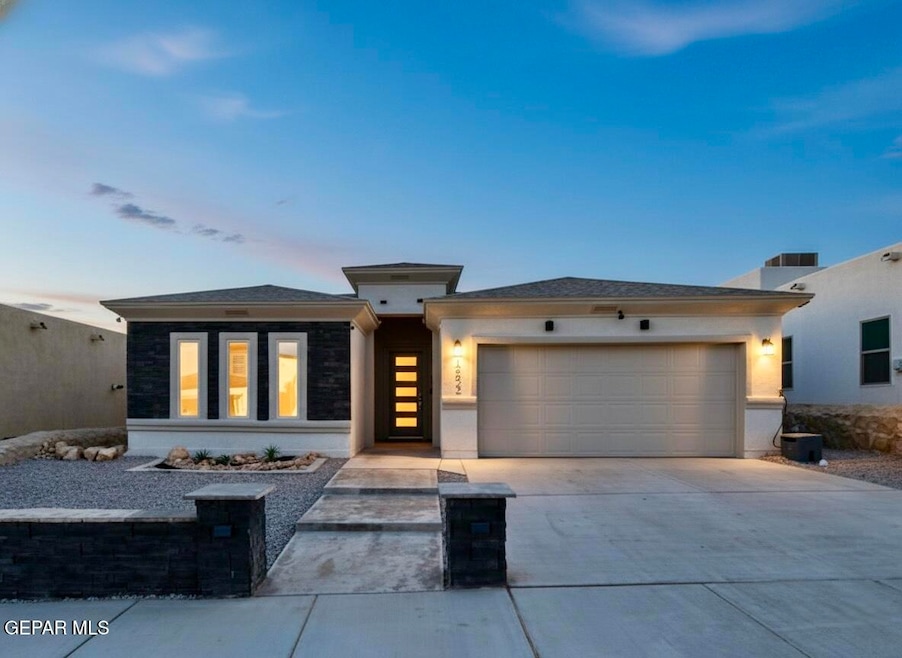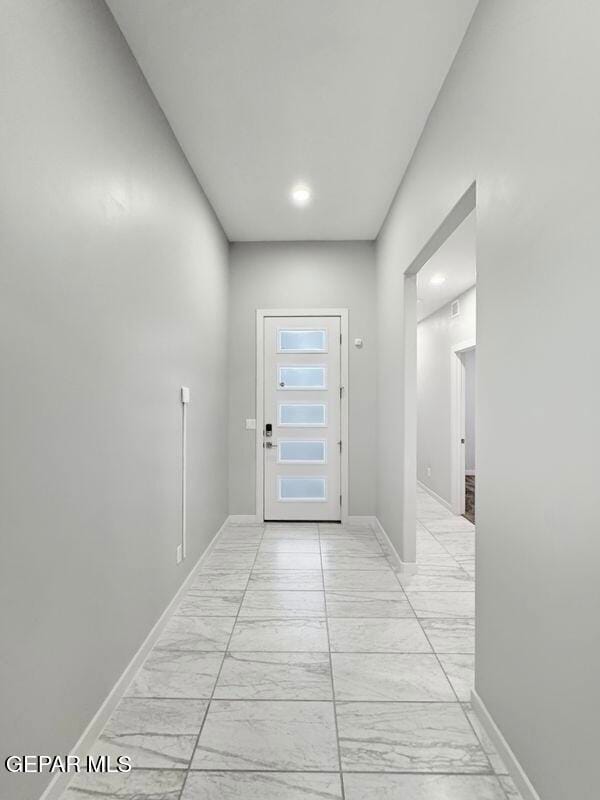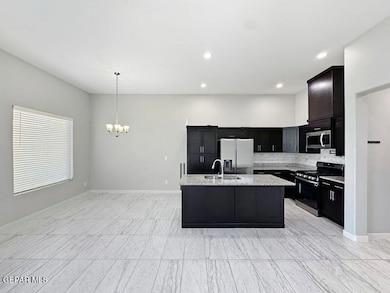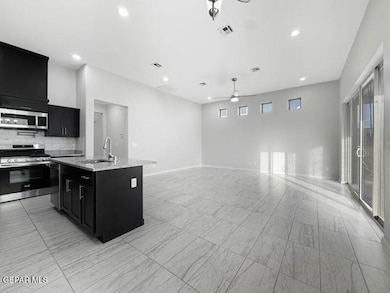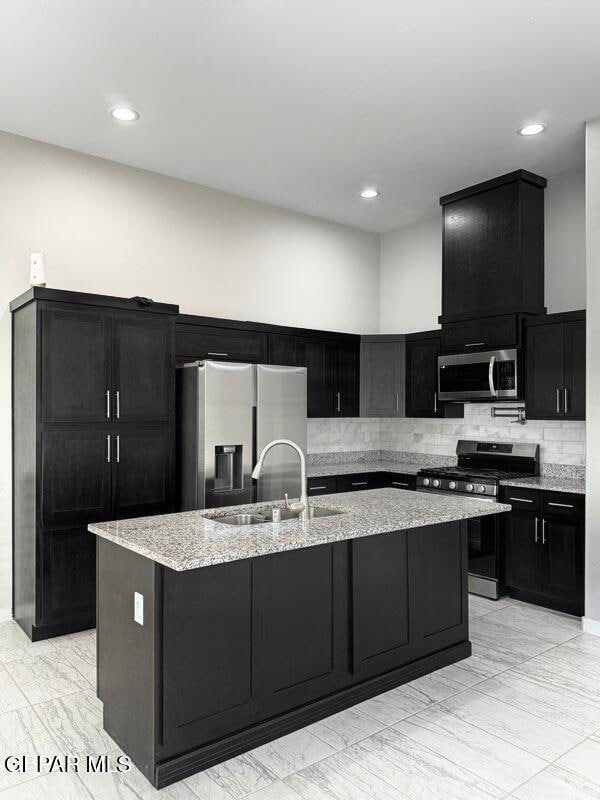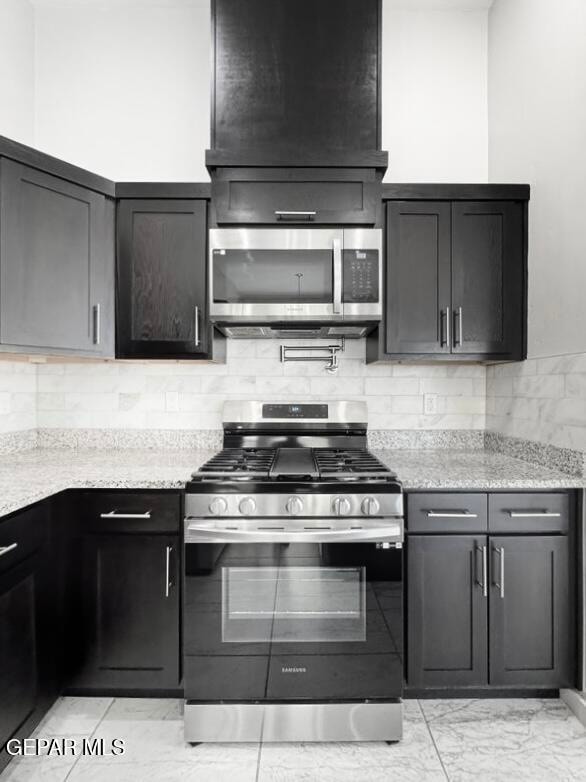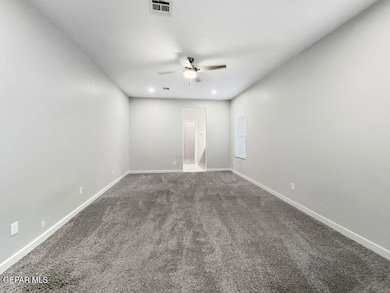12622 Amesbury Ave El Paso, TX 79928
Highlights
- No HOA
- Refrigerated Cooling System
- Shed
- 2 Car Attached Garage
- Laundry Room
- Tile Flooring
About This Home
Step into this beautifully designed 4-bedroom, 2.5-bathroom home that offers generous space for family living, entertaining, and comfortable everyday life.The bright, open-concept kitchen features stainless steel appliances, granite countertops, a modern tile backsplash, and rich wood cabinetry, creating the perfect setting for cooking and gathering.Enjoy a thoughtfully laid-out floor plan, stylish finishes, and a warm, welcoming atmosphere throughout the home.
Located in a desirable neighborhood near family-friendly parks, schools, grocery stores, restaurants, and with quick access to Loop 375 and I-10, this home combines convenience with community living.
If you're looking for comfort, location, and style—this is it.
Home Details
Home Type
- Single Family
Est. Annual Taxes
- $6,381
Year Built
- Built in 2023
Parking
- 2 Car Attached Garage
Interior Spaces
- 1,832 Sq Ft Home
- 1-Story Property
- Blinds
Kitchen
- Gas Cooktop
- Microwave
- Dishwasher
Flooring
- Carpet
- Tile
Bedrooms and Bathrooms
- 4 Bedrooms
Laundry
- Laundry Room
- Washer and Gas Dryer Hookup
Outdoor Features
- Shed
Schools
- Sierra Elementary School
- Walter Clarke Middle School
- Americas High School
Utilities
- Refrigerated Cooling System
- Central Heating
- Water Heater
Listing and Financial Details
- Property Available on 12/1/25
- Tenant pays for all utilities, common area maintenance
- The owner pays for no utilities
- 12 Month Lease Term
- 24 Month Lease Term
- Month-to-Month Lease Term
- Renewal Option
- Assessor Parcel Number G195000002H2500
Community Details
Overview
- No Home Owners Association
- Gateway Estates Subdivision
Amenities
- Community Storage Space
Pet Policy
- Pets Allowed
Map
Source: Greater El Paso Association of REALTORS®
MLS Number: 933915
APN: G195-000-002H-2500
- 12605 Amesbury
- 1751 Eased St
- 12606 Natalie Berry Ct
- 12601 Amesbury
- 1740 Bull Ring St
- 12614 Amesbury Ave
- 12602 Natalie Berry Ct
- 1725 Eased St
- 12402 Fill Ball St
- 1747 Breeder Cup Way
- 12603 Cody Kyle Ct
- 12509 Furlong Cir
- 12526 Breeder Cup Way
- 12440 Fill Ball Place
- 1798 Dana Gray St
- 12438 Fill Ball St
- 12426 Fill Ball St
- 12623 Naes Way
- 12428 Fill Ball Dr
- 12419 Winners Cir
- 12614 Amesbury Ave
- 1624 Brevoort St
- 1503 Honey Mesquite
- 12521 Paseo Alegre Dr
- 12391 Paseo Nuevo Dr
- 12555 Flora Alba Dr
- 12516 Twin Leaf Dr
- 12458 Paseo Azul Dr
- 1341 Noble Path Place
- 12521 Angie Bombach Ave
- 12661 Paseo Rae Ave
- 12120 Desert Quail Ave
- 1500 Bob Hope Dr
- 2029 Sun Chariot St
- 12103 Saint Crispin
- 12109 Saint Jude Ave
- 12101 Picasso Dr
- 12143 Noel Espinoza Cir
- 12740 Pellicano Dr
- 3640 Luis Lares Pl Place
