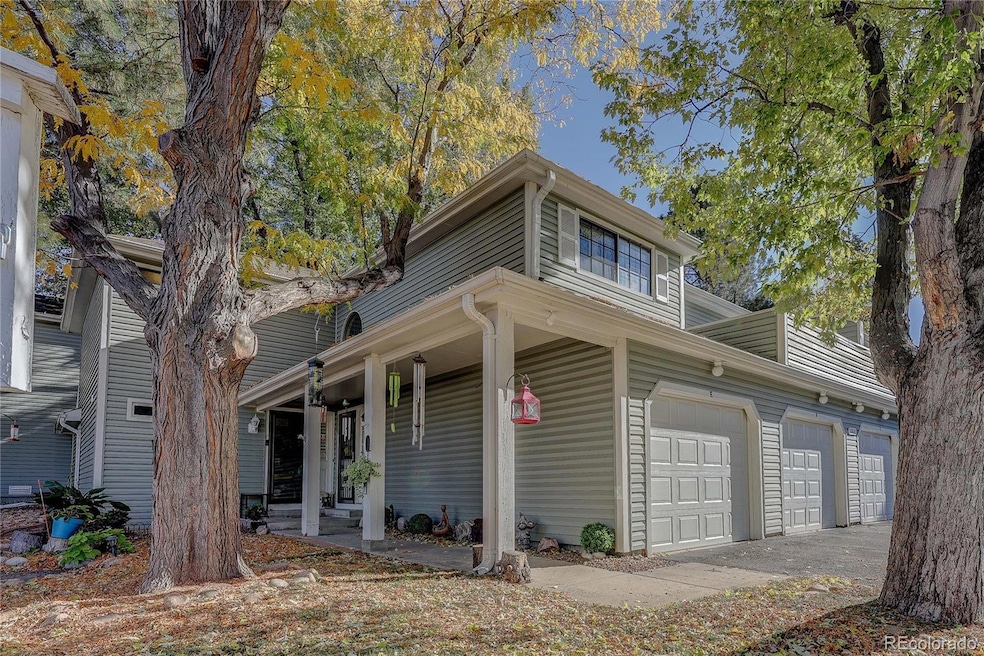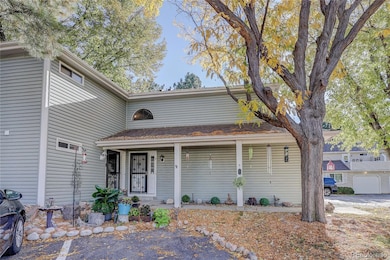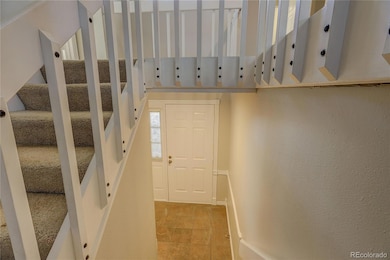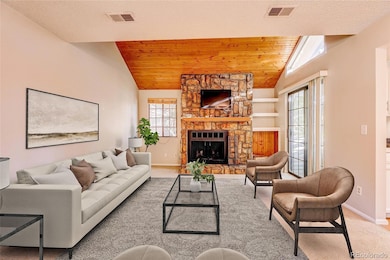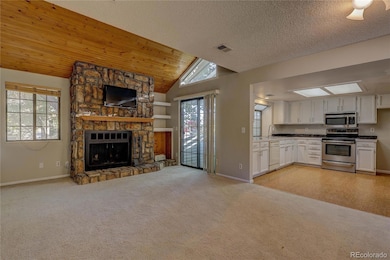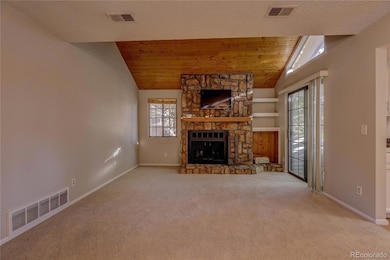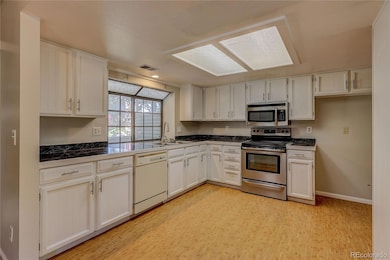12622 E Warren Dr Unit E Aurora, CO 80014
Heather Ridge NeighborhoodEstimated payment $2,153/month
Highlights
- Outdoor Pool
- Located in a master-planned community
- Open Floorplan
- No Units Above
- Primary Bedroom Suite
- Clubhouse
About This Home
Welcome to 12622 E Warren Dr #E, a beautifully maintained end-unit condo in the sought-after Champagne at Willowridge community! This bright and open 2-bedroom, 2-bath home offers 1,282 sq ft of comfortable living with vaulted ceilings, skylights, and a cozy wood-burning fireplace that anchors the spacious family room. The layout flows seamlessly into a well-appointed kitchen, a pantry, and a convenient in-unit laundry area with washer and dryer included. The private primary suite features a large closet, a full bath with jetted soaking tub, and access to a quiet patio—perfect for morning coffee or evening relaxation. The secondary bedroom has its own updated bath with granite counters, ideal for guests or a home office. Recent updates include a newer furnace, hot water heater, and central A/C, ensuring year-round comfort. You’ll also appreciate the attached one-car garage, an additional reserved parking space, and plenty of guest parking nearby. Champagne at Willowridge residents enjoy a peaceful community with mature landscaping, a clubhouse, pool, and tennis courts. Conveniently located near I-225, Iliff, shopping, dining, parks, and light rail, this home offers easy access to everything you need. Stylish, move-in ready, and ideally located—this is the perfect place to call home!
Listing Agent
Keller Williams DTC Brokerage Email: chuck@milehighhomesource.com,303-514-1587 License #040028634 Listed on: 10/20/2025

Townhouse Details
Home Type
- Townhome
Est. Annual Taxes
- $1,528
Year Built
- Built in 1982
Lot Details
- Property fronts a private road
- No Units Above
- 1 Common Wall
- Landscaped
HOA Fees
Parking
- 1 Car Attached Garage
- Oversized Parking
- Insulated Garage
- Dry Walled Garage
Home Design
- Entry on the 1st floor
- Slab Foundation
- Frame Construction
- Composition Roof
- Wood Siding
Interior Spaces
- 1,282 Sq Ft Home
- 2-Story Property
- Open Floorplan
- Built-In Features
- Vaulted Ceiling
- Ceiling Fan
- Double Pane Windows
- Window Treatments
- Family Room with Fireplace
- Great Room
- Living Room
- Dining Room
Kitchen
- Eat-In Kitchen
- Oven
- Cooktop
- Microwave
- Dishwasher
- Laminate Countertops
- Disposal
Flooring
- Carpet
- Laminate
Bedrooms and Bathrooms
- 2 Bedrooms
- Primary Bedroom Suite
- Walk-In Closet
- 2 Full Bathrooms
Laundry
- Laundry Room
- Dryer
- Washer
Eco-Friendly Details
- Smoke Free Home
Outdoor Features
- Outdoor Pool
- Balcony
- Deck
- Covered Patio or Porch
- Rain Gutters
Location
- Ground Level
- Property is near public transit
Schools
- Ponderosa Elementary School
- Prairie Middle School
- Overland High School
Utilities
- Forced Air Heating and Cooling System
- 220 Volts
- 110 Volts
- Natural Gas Connected
- Gas Water Heater
- High Speed Internet
- Phone Available
- Cable TV Available
Listing and Financial Details
- Assessor Parcel Number 031231337
Community Details
Overview
- Association fees include insurance, irrigation, ground maintenance, maintenance structure, sewer, snow removal, trash, water
- Goodwin & Company Association, Phone Number (303) 693-2118
- Westwind Association, Phone Number (303) 369-1800
- Champagne In Willowridge Subdivision
- Located in a master-planned community
Amenities
- Clubhouse
Recreation
- Tennis Courts
- Community Pool
- Community Spa
Map
Home Values in the Area
Average Home Value in this Area
Tax History
| Year | Tax Paid | Tax Assessment Tax Assessment Total Assessment is a certain percentage of the fair market value that is determined by local assessors to be the total taxable value of land and additions on the property. | Land | Improvement |
|---|---|---|---|---|
| 2024 | $1,347 | $19,477 | -- | -- |
| 2023 | $1,347 | $19,477 | $0 | $0 |
| 2022 | $1,216 | $16,791 | $0 | $0 |
| 2021 | $1,224 | $16,791 | $0 | $0 |
| 2020 | $1,394 | $19,413 | $0 | $0 |
| 2019 | $1,345 | $19,413 | $0 | $0 |
| 2018 | $989 | $13,414 | $0 | $0 |
| 2017 | $975 | $13,414 | $0 | $0 |
| 2016 | $846 | $10,913 | $0 | $0 |
| 2015 | $805 | $10,913 | $0 | $0 |
| 2014 | -- | $7,681 | $0 | $0 |
| 2013 | -- | $8,260 | $0 | $0 |
Property History
| Date | Event | Price | List to Sale | Price per Sq Ft |
|---|---|---|---|---|
| 11/19/2025 11/19/25 | Price Changed | $278,000 | -2.1% | $217 / Sq Ft |
| 10/20/2025 10/20/25 | For Sale | $283,888 | -- | $221 / Sq Ft |
Purchase History
| Date | Type | Sale Price | Title Company |
|---|---|---|---|
| Warranty Deed | $147,900 | -- | |
| Interfamily Deed Transfer | -- | -- | |
| Warranty Deed | $101,000 | -- | |
| Deed | -- | -- | |
| Deed | -- | -- | |
| Deed | -- | -- | |
| Deed | -- | -- | |
| Deed | -- | -- | |
| Deed | -- | -- | |
| Deed | -- | -- |
Mortgage History
| Date | Status | Loan Amount | Loan Type |
|---|---|---|---|
| Open | $143,684 | FHA | |
| Previous Owner | $115,000 | No Value Available | |
| Previous Owner | $96,700 | FHA |
Source: REcolorado®
MLS Number: 6961403
APN: 1973-25-2-06-095
- 2306 S Troy St Unit A
- 12440 E Pacific Cir Unit B
- 2281 S Vaughn Way Unit 214A
- 2231 S Vaughn Way Unit 118B
- 2231 S Vaughn Way Unit 114B
- 2110 S Scranton Way
- 12886 E Wesley Place
- 12573 E Pacific Cir Unit C
- 2210 S Vaughn Way Unit 103
- 12685 E Pacific Cir Unit C
- 12685 E Pacific Cir Unit E
- 12513 E Pacific Cir Unit C
- 2496 S Vaughn Way Unit A
- 2101 S Victor St Unit B
- 2447 S Victor St Unit B
- 2617 S Troy Ct
- 2409 S Worchester Ct Unit B
- 2360 S Wheeling Cir
- 2415 S Xanadu Way Unit C
- 12033 E Harvard Ave Unit 207
- 2205 S Racine Way
- 13222 E Iliff Ave
- 2120 S Vaughn Way Unit 202
- 2130 S Vaughn Way Unit 105E
- 2260 S Vaughn Way Unit 103
- 2038 S Vaughn Way
- 13290 E Jewell Ave Unit 104
- 12446 E Amherst Cir
- 13941 E Harvard Ave
- 2281 S Vaughn Way Unit 104A
- 2337 S Blackhawk St
- 11333 E Warren Ave
- 2750 S Heather Gardens Way
- 14095 E Evans Ave
- 2403 S Lima Way
- 3061 S Ursula Cir Unit 101
- 3063 S Ursula Cir Unit 300
- 3083 S Ursula Cir Unit 301
- 13963 E Jewell Ave
- 1494 S Salem Way
