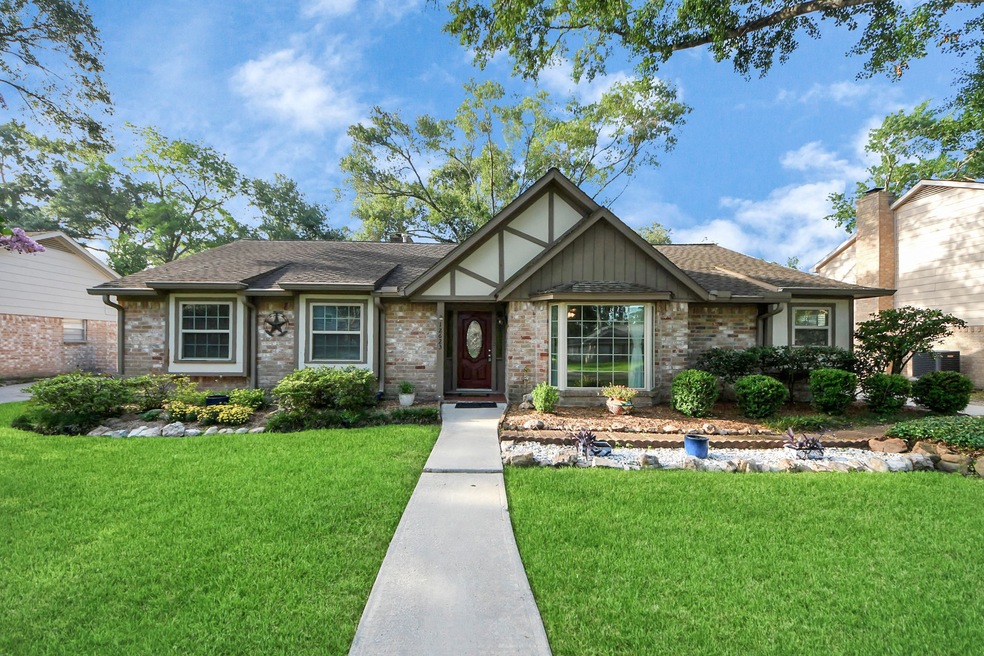
12623 New Kentucky Rd Cypress, TX 77429
Estimated payment $2,184/month
Highlights
- Traditional Architecture
- Wood Flooring
- Community Pool
- Millsap Elementary School Rated A-
- Granite Countertops
- 5-minute walk to Ravensway HOA Park
About This Home
NEW ROOF! Welcome to 12623 New Kentucky! This charming one-story home offers 4 spacious bedrooms, 2 full bathrooms, and a functional layout perfect for everyday living. The kitchen features granite countertops, a gas cooktop, and abundant cabinet space for all your culinary needs. The oversized primary suite includes dual sinks, a walk-in closet, and tons of built-in storage. Fresh interior paint throughout the home. Outside, relax and enjoy the large backyard with mature trees, raised garden beds, and a storage shed. Nestled in the desirable Ravensway neighborhood, amenities include 2 pools, tennis and pickle-ball courts, basketball court, clubhouse and horse stables. It's a family friendly environment with fun events planned throughout the year. NEVER FLOODED! Call to schedule your private tour today!
Home Details
Home Type
- Single Family
Est. Annual Taxes
- $5,888
Year Built
- Built in 1975
Lot Details
- 10,000 Sq Ft Lot
- North Facing Home
- Back Yard Fenced
HOA Fees
- $67 Monthly HOA Fees
Parking
- 2 Car Detached Garage
Home Design
- Traditional Architecture
- Brick Exterior Construction
- Slab Foundation
- Composition Roof
- Wood Siding
Interior Spaces
- 2,011 Sq Ft Home
- 1-Story Property
- Ceiling Fan
- Wood Burning Fireplace
- Gas Fireplace
- Family Room
- Living Room
- Breakfast Room
- Dining Room
- Home Office
- Fire and Smoke Detector
- Washer and Electric Dryer Hookup
Kitchen
- Microwave
- Granite Countertops
Flooring
- Wood
- Carpet
- Laminate
- Tile
Bedrooms and Bathrooms
- 4 Bedrooms
- 2 Full Bathrooms
- Bathtub with Shower
Eco-Friendly Details
- Energy-Efficient Thermostat
- Ventilation
Schools
- Millsap Elementary School
- Arnold Middle School
- Cy-Fair High School
Utilities
- Central Heating and Cooling System
- Heating System Uses Gas
- Programmable Thermostat
Community Details
Overview
- Sbb Community Management Association, Phone Number (281) 537-0957
- Ravensway Sec 01 Subdivision
Recreation
- Community Pool
Map
Home Values in the Area
Average Home Value in this Area
Tax History
| Year | Tax Paid | Tax Assessment Tax Assessment Total Assessment is a certain percentage of the fair market value that is determined by local assessors to be the total taxable value of land and additions on the property. | Land | Improvement |
|---|---|---|---|---|
| 2024 | $2,175 | $271,947 | $57,840 | $214,107 |
| 2023 | $2,175 | $263,133 | $57,840 | $205,293 |
| 2022 | $5,128 | $247,290 | $38,560 | $208,730 |
| 2021 | $4,918 | $191,105 | $37,114 | $153,991 |
| 2020 | $5,008 | $185,537 | $37,114 | $148,423 |
| 2019 | $4,958 | $181,021 | $37,114 | $143,907 |
| 2018 | $1,747 | $182,918 | $37,114 | $145,804 |
| 2017 | $5,002 | $182,918 | $37,114 | $145,804 |
| 2016 | $4,740 | $173,322 | $37,114 | $136,208 |
| 2015 | $1,833 | $158,742 | $26,510 | $132,232 |
| 2014 | $1,833 | $145,175 | $16,388 | $128,787 |
Property History
| Date | Event | Price | Change | Sq Ft Price |
|---|---|---|---|---|
| 08/22/2025 08/22/25 | Price Changed | $299,000 | -3.5% | $149 / Sq Ft |
| 07/28/2025 07/28/25 | For Sale | $310,000 | -- | $154 / Sq Ft |
Purchase History
| Date | Type | Sale Price | Title Company |
|---|---|---|---|
| Vendors Lien | -- | Stewart Title | |
| Vendors Lien | -- | Texas American Title Company |
Mortgage History
| Date | Status | Loan Amount | Loan Type |
|---|---|---|---|
| Open | $152,800 | New Conventional | |
| Previous Owner | $123,500 | Fannie Mae Freddie Mac |
Similar Homes in the area
Source: Houston Association of REALTORS®
MLS Number: 53560791
APN: 1060030000005
- 12626 Scouts Ln
- 12611 Campsite Trail
- 12534 Ravensway Dr
- 12523 Campsite Trail
- 12515 Lakecrest Cir
- 12810 Ravensong Dr
- 13111 Ravensway Dr
- 12623 Rifleman Trail Unit TL
- 13310 Ravensway Dr
- 13311 Ravensway Dr
- 13315 Ravensway Dr
- 13414 Ravensway Dr
- 12631 Texas Army Trail
- 12615 Pine Spring Ln
- 13603 Ravensway Dr
- 13535 Raven Hill Dr
- 12422 Texas Army Trail
- 12310 Beacon Hollow Ct
- 12303 Drake Prairie Ln
- 1006 New Shiloh Rd
- 12611 Campsite Trail
- 12702 Ravensway Dr
- 13215 Ravensway Dr
- 12631 Texas Army Trail
- 13611 Ravensway Dr Unit A
- 1003 New Jordan Ln
- 12202 Huffmeister Rd
- 12202 Huffmeister Rd Unit 2813C-1
- 12202 Huffmeister Rd Unit 2813C-2
- 12411 Huffmeister Rd
- 13002 S Moss Creek Dr
- 13010 Cypress North Houston Rd
- 11821 Cypress Corner Ln Unit 162
- 12023 Auckland Point
- 11906 Chetman Dr Unit A
- 11954 Galentine Point
- 11819 Chetman Dr Unit B
- 14007 Breezy Cypress Creek Trail
- 11615 Moltere Dr
- 11611 Moltere Dr






