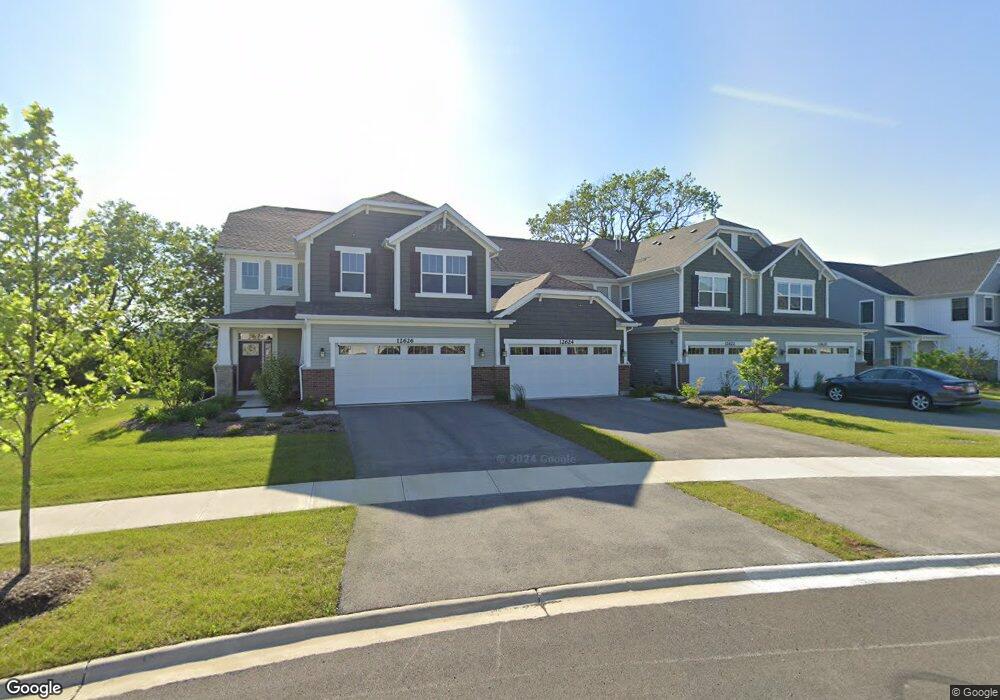12624 S Talbot Cir Plainfield, IL 60585
2
Beds
3
Baths
1,500
Sq Ft
--
Built
About This Home
This home is located at 12624 S Talbot Cir, Plainfield, IL 60585. 12624 S Talbot Cir is a home located in Will County with nearby schools including Elizabeth Eichelberger Elementary School, John F Kennedy Middle School, and Plainfield East High School.
Create a Home Valuation Report for This Property
The Home Valuation Report is an in-depth analysis detailing your home's value as well as a comparison with similar homes in the area
Home Values in the Area
Average Home Value in this Area
Tax History Compared to Growth
Map
Nearby Homes
- 23540 W Bancroft Dr
- 23314 W Pearson Dr
- 23306 W Kennebec Dr
- 12962 S Boulder Ln
- 13017 S Boulder Ln
- 12956 S Boulder Ln
- 12930 S Platte Trail
- 12746 S Kerry Ln
- 12740 S Kerry Ln
- 23721 Greenfield Dr
- 23217 W Kennebec Dr
- 23229 W Kennebec Dr
- 23252 W Teton Ln
- 23166 W Sweetwater Ln
- 23244 W Teton Ln
- 12918 S Platte Trail
- 12948 S Boulder Ln
- 23229 W Teton Ln
- 12928 S Platte Trail
- 12959 S Boulder Ln
- 12626 S Talbot Cir
- 12620 S Talbot Cir
- 12618 S Talbot Cir
- 12610 S Talbot Cir
- 12616 S Talbot Cir
- 12614 S Talbot Cir Unit 9703
- 12607 S Talbot Cir
- 12630 S Talbot Cir
- 12608 S Talbot Cir Unit 9802
- 12632 S Talbot Cir
- 12632 S Talbot Cir
- 12606 S Talbot Cir
- 12603 S Talbot Cir
- 12603 S Talbot Cir
- 23542 W Bancroft Dr
- 12634 S Talbot Cir
- 12634 S Talbot Cir
- 12604 S Talbot Cir
- 12601 S Talbot Cir
- 12602 S Talbot Cir
