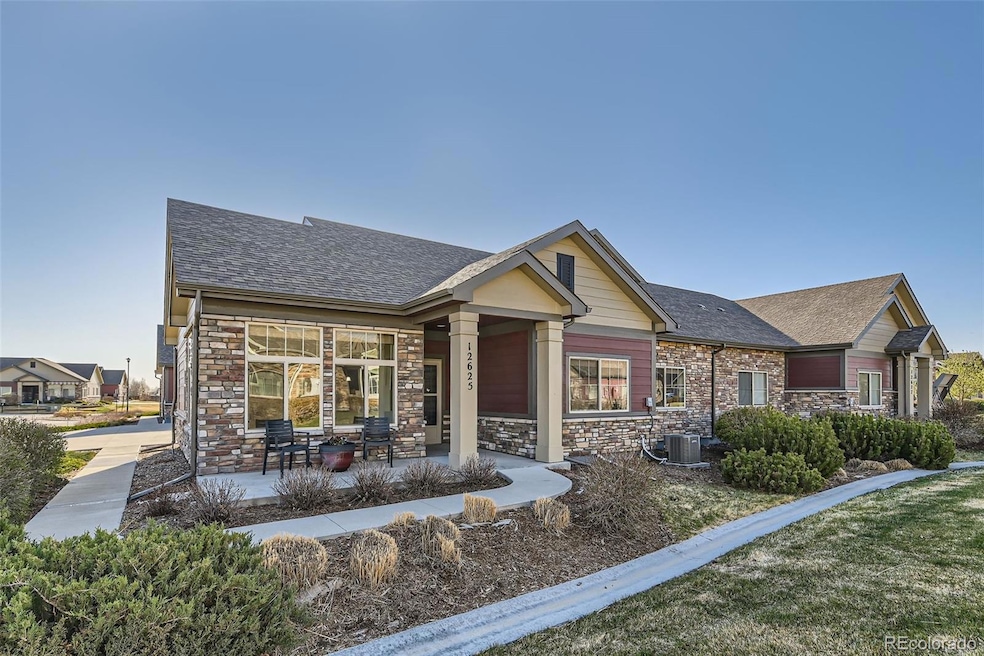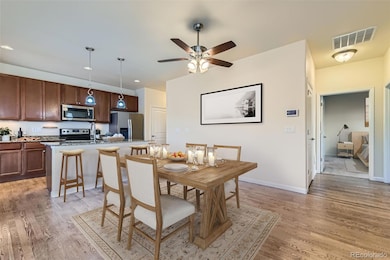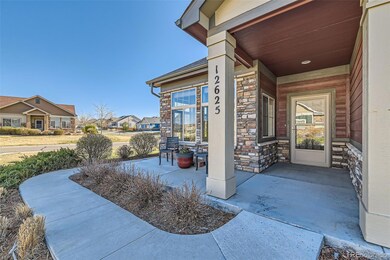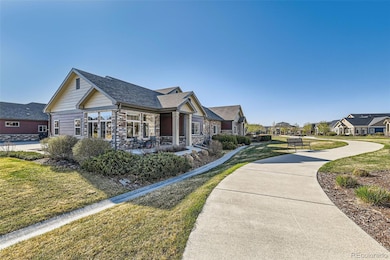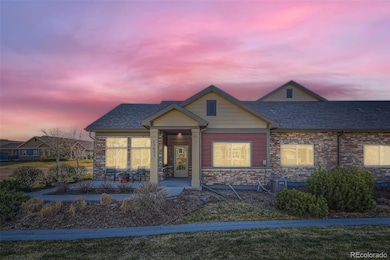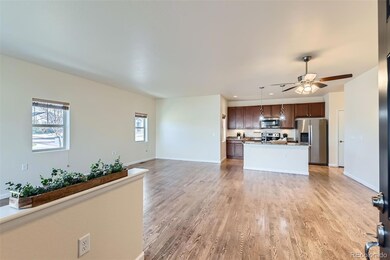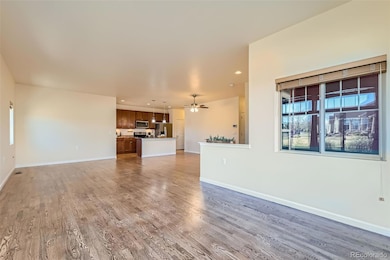12625 Madison Way Thornton, CO 80241
Northaven NeighborhoodEstimated payment $3,306/month
Highlights
- Fitness Center
- Clubhouse
- High Ceiling
- Open Floorplan
- Wood Flooring
- Granite Countertops
About This Home
Nestled in a charming & unique neighborhood, this lovely home exudes warmth and character, offering a perfect blend of modern comfort and cozy appeal. As you approach, the inviting covered front porch welcomes you to sit back, relax, and enjoy the quiet, peaceful atmosphere of this close-knit community.
Inside, the home feels like a warm embrace, with soft lighting and natural textures that give it a sense of tranquility. The open living spaces are perfect for gatherings or a quiet night at home. The kitchen has upgraded cabinetry w/under counter lighting, granite countertops and hardwood floors, is a place where cooking becomes a joy, and you can easily imagine meals shared with loved ones around the table.
The bedrooms are equally inviting each with their own bathroom, offering a peaceful retreat with comfortable spaces that make you feel right at home. The oversized garage provides plenty of room for two large cars or suv's and lots of storage. And heading outside the courtyard is just steps away and feels like an extension of your home, with ample space for outdoor relaxation or fun activities.
What truly sets this beautiful home apart, however, is the community. Neighbors here are friendly and warm, creating a sense of belonging that makes it easy to feel connected and at home. It’s a place where you can enjoy the shared spaces, and know that you’re part of something special.
This home is more than just a place to live – it’s a place to thrive, surrounded by comfort, coziness, and a sense of true community.
Listing Agent
Berkshire Hathaway HomeServices Colorado Real Estate, LLC - Brighton Brokerage Email: cohomesbyamy@gmail.com,303-514-2633 License #100076289 Listed on: 04/11/2025

Property Details
Home Type
- Condominium
Est. Annual Taxes
- $4,407
Year Built
- Built in 2016 | Remodeled
Lot Details
- 1 Common Wall
- West Facing Home
HOA Fees
- $461 Monthly HOA Fees
Parking
- 2 Car Attached Garage
- Oversized Parking
- Dry Walled Garage
Home Design
- Entry on the 1st floor
- Frame Construction
- Composition Roof
- Concrete Perimeter Foundation
Interior Spaces
- 1,448 Sq Ft Home
- 1-Story Property
- Open Floorplan
- High Ceiling
- Ceiling Fan
- Living Room
- Dining Room
Kitchen
- Oven
- Cooktop
- Microwave
- Dishwasher
- Kitchen Island
- Granite Countertops
- Laminate Countertops
- Disposal
Flooring
- Wood
- Carpet
- Linoleum
- Tile
Bedrooms and Bathrooms
- 2 Main Level Bedrooms
- 2 Full Bathrooms
Laundry
- Laundry Room
- Dryer
- Washer
Basement
- Sump Pump
- Crawl Space
Home Security
Schools
- Stellar Elementary School
- Century Middle School
- Mountain Range High School
Utilities
- Forced Air Heating and Cooling System
- Gas Water Heater
- High Speed Internet
- Phone Available
Additional Features
- Smoke Free Home
- Covered Patio or Porch
Listing and Financial Details
- Exclusions: All seller's personal property and staging items
- Property held in a trust
- Assessor Parcel Number R0190466
Community Details
Overview
- 4 Units
- Eastlake Lifestyle Association, Phone Number (970) 226-1324
- Built by Boulder Creek Neighborhoods
- Eastlake Lifestyle Community Community
- Eastlake Lifestyle Community Condo Ph 31 Subdivision
Amenities
- Clubhouse
Recreation
- Fitness Center
- Community Pool
Security
- Carbon Monoxide Detectors
- Fire and Smoke Detector
Map
Home Values in the Area
Average Home Value in this Area
Tax History
| Year | Tax Paid | Tax Assessment Tax Assessment Total Assessment is a certain percentage of the fair market value that is determined by local assessors to be the total taxable value of land and additions on the property. | Land | Improvement |
|---|---|---|---|---|
| 2024 | $4,407 | $32,130 | $6,130 | $26,000 |
| 2023 | $4,375 | $34,640 | $5,750 | $28,890 |
| 2022 | $4,353 | $28,420 | $5,350 | $23,070 |
| 2021 | $4,493 | $28,420 | $5,350 | $23,070 |
| 2020 | $3,738 | $21,090 | $5,510 | $15,580 |
| 2019 | $3,742 | $21,090 | $5,510 | $15,580 |
| 2018 | $3,324 | $18,430 | $4,680 | $13,750 |
| 2017 | $3,131 | $18,430 | $4,680 | $13,750 |
Property History
| Date | Event | Price | List to Sale | Price per Sq Ft |
|---|---|---|---|---|
| 11/06/2025 11/06/25 | Pending | -- | -- | -- |
| 10/31/2025 10/31/25 | Price Changed | $470,000 | -4.1% | $325 / Sq Ft |
| 09/17/2025 09/17/25 | Price Changed | $490,000 | 0.0% | $338 / Sq Ft |
| 09/17/2025 09/17/25 | For Sale | $490,000 | +1.0% | $338 / Sq Ft |
| 08/25/2025 08/25/25 | Pending | -- | -- | -- |
| 06/26/2025 06/26/25 | Price Changed | $485,000 | -3.0% | $335 / Sq Ft |
| 05/05/2025 05/05/25 | Price Changed | $500,000 | -3.8% | $345 / Sq Ft |
| 04/11/2025 04/11/25 | For Sale | $520,000 | -- | $359 / Sq Ft |
Purchase History
| Date | Type | Sale Price | Title Company |
|---|---|---|---|
| Interfamily Deed Transfer | -- | None Available | |
| Special Warranty Deed | $338,915 | Land Title Guarantee |
Source: REcolorado®
MLS Number: 7676341
APN: 1573-36-1-19-033
- 12672 Madison Ct
- 12627 Madison Way
- 12688 Madison Way
- 3802 E 127th Ln
- 12604 Madison Way
- 12711 Colorado Blvd Unit 914
- 12711 Colorado Blvd Unit 714
- 12424 Madison Way
- 3225 E 124th Ave
- 12238 Monroe Dr
- 3850 E 128th Way
- 12215 Garfield Place
- 12814 Jackson Cir
- 12312 Colorado Blvd Unit 60
- 3989 E 121st Ave
- 3007 E 131st Way
- 2552 E 126th Way
- 12981 Ash St
- 12865 Clermont St
- 13080 Harrison Dr
