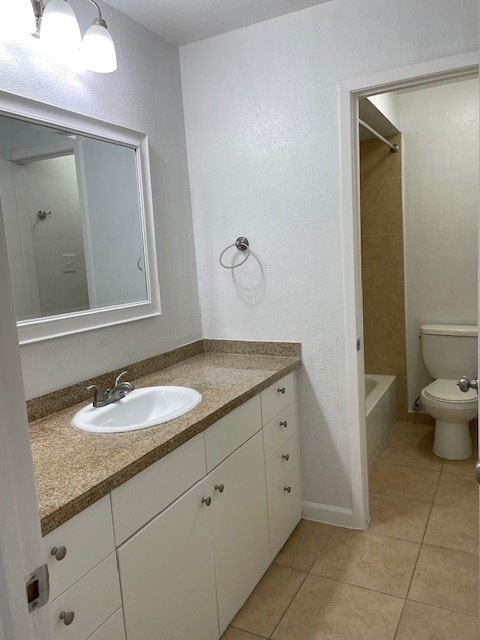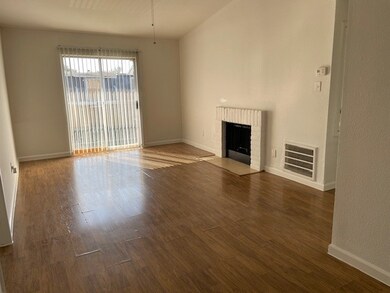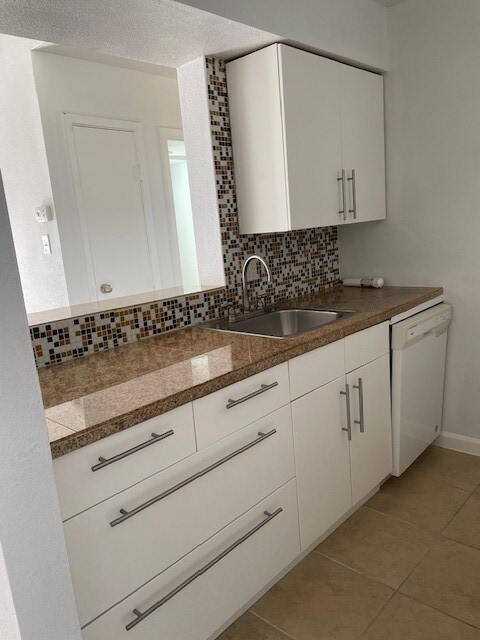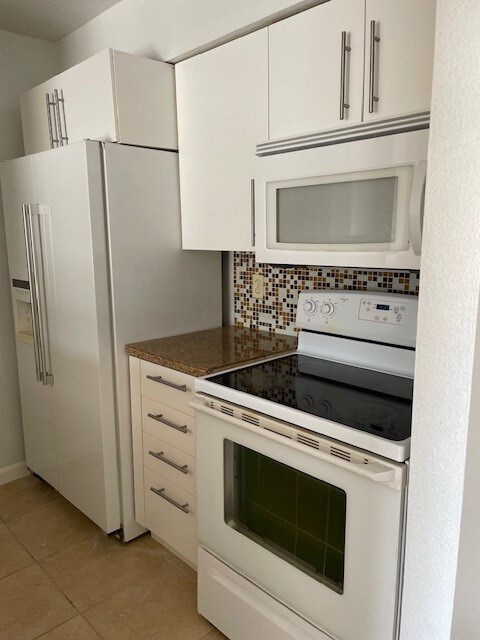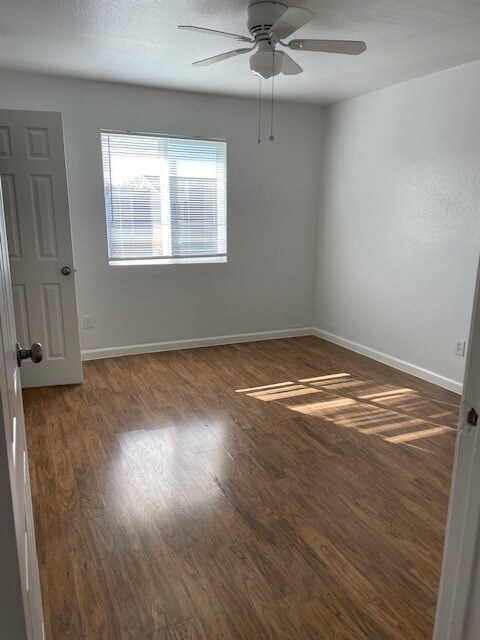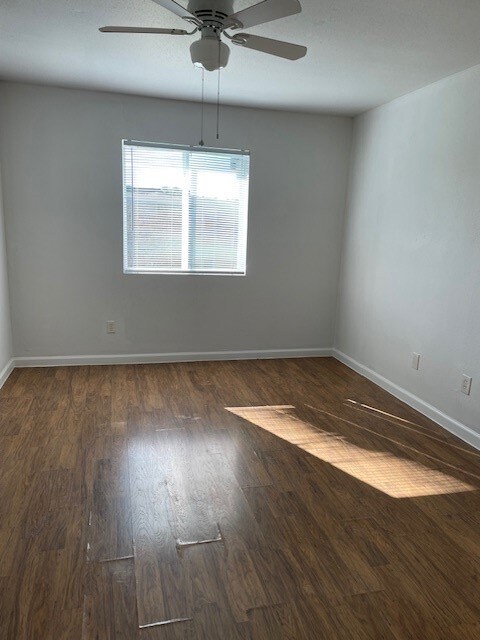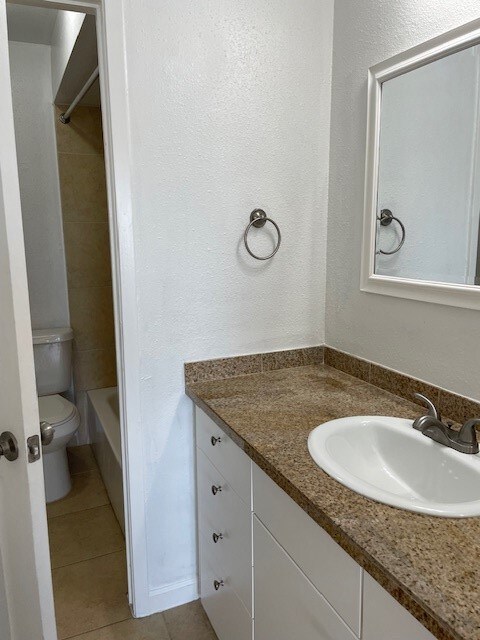12626 Ashford Meadow Dr Unit B Houston, TX 77082
Briar Village NeighborhoodHighlights
- Community Pool
- Balcony
- Living Room
- Breakfast Room
- Breakfast Bar
- Tile Flooring
About This Home
Welcome to this newly renovated 2-bedroom, 2-bathroom condo, 2nd floor in the heart of Houston TX. This modern features cozy fireplaces, ceiling fans, and an updated kitchen and bathrooms. All appliances are electrical. Each unit has its own el.meter and tenant can choose their favorite electricity provider. Each unit has 2 parking spots in front of the unit and additional visitor parking available. VERY convenient location for shopping (Fiesta, HEB, and Kroger), and entertainment. Schools, hospitals, and gyms nearby. Close to Hwy 6,8,59 and I-10. Water and electricity by tenant. Condos, trash, and outside maintenance are included in the rent.
Section 8 Welcome: Low credit scores are welcome to apply. Approval is determined on a case-by-case basis.
Units have been updated within the last 1 year. The Unit is tucked in the back away from the street. Minutes away from Dairy Ashford.
Listing Agent
Texas Signature Realty Brokerage Phone: 8322162324 License #0763004 Listed on: 01/16/2025

Condo Details
Home Type
- Condominium
Year Built
- Built in 1981
Parking
- Assigned Parking
Interior Spaces
- 1,068 Sq Ft Home
- 1-Story Property
- Ceiling Fan
- Electric Fireplace
- Living Room
- Breakfast Room
- Tile Flooring
- Attic Fan
- Washer and Electric Dryer Hookup
Kitchen
- Breakfast Bar
- Oven
- Electric Cooktop
- Microwave
- Dishwasher
- Trash Compactor
- Disposal
Bedrooms and Bathrooms
- 2 Bedrooms
- 2 Full Bathrooms
Schools
- Heflin Elementary School
- O'donnell Middle School
- Aisd Draw High School
Additional Features
- Ventilation
- Balcony
- Central Heating and Cooling System
Listing and Financial Details
- Property Available on 1/13/25
- 12 Month Lease Term
Community Details
Overview
- Front Yard Maintenance
- Meadows On The News Subdivision
Recreation
- Community Pool
Pet Policy
- Call for details about the types of pets allowed
- Pet Deposit Required
Map
Source: Houston Association of REALTORS®
MLS Number: 77032734
- 12638 Ashford Meadow Dr Unit 4
- 12618 Ashford Meadow A B C D Dr
- 12635 Ashford Meadow Dr Unit 4
- 12654 Ashford Meadow Dr
- 12647 Ashford Meadow Dr
- 12627 Ashford Meadow Dr
- 12655 Ashford Meadow Dr Unit ABCD
- 12531 Ashford Meadow Dr Unit ABCD
- 12710 Ashford Meadow Dr
- 12719 Ashford Brook Dr
- 12502 Ashford Meadow Dr Unit 4
- 12506 Ashford Meadow Dr Unit 2
- 3106 Ashfield Dr
- 3114 Ashfield Dr
- 12831 Ashford Creek Dr
- 3139 Meadway Dr
- 12710 Ashford Pine Dr
- 12846 Ashford Meadow Dr
- 12847 Ashford Knoll Dr
- 12835 Ashford Chase Dr
- 12622 Ashford Meadow Dr Unit A
- 12622 Ashford Meadow Dr Unit C
- 12622 Ashford Meadow Dr Unit B
- 12634 Ashford Meadow Dr Unit C
- 12634 Ashford Meadow Dr Unit D
- 12607 Ashford Meadow Dr Unit B
- 12646 Ashford Meadow Dr Unit D
- 12631 Ashford Meadow Dr Unit C
- 12603 Ashford Meadow Dr Unit D
- 12650 Ashford Meadow Dr Unit D
- 12654 Ashford Meadow Dr Unit A
- 12662 Ashford Meadow Dr Unit D
- 12658 Ashford Meadow Dr Unit B
- 12659 Ashford Meadow Dr Unit D
- 12511 Ashford Meadow Dr Unit A
- 12506 Ashford Meadow Dr Unit 2
- 3103 Westwick Dr
- 12818 Ashford Meadow Dr
- 12430 Oxford Park Dr
- 2379 Briarwest Blvd Unit 21
