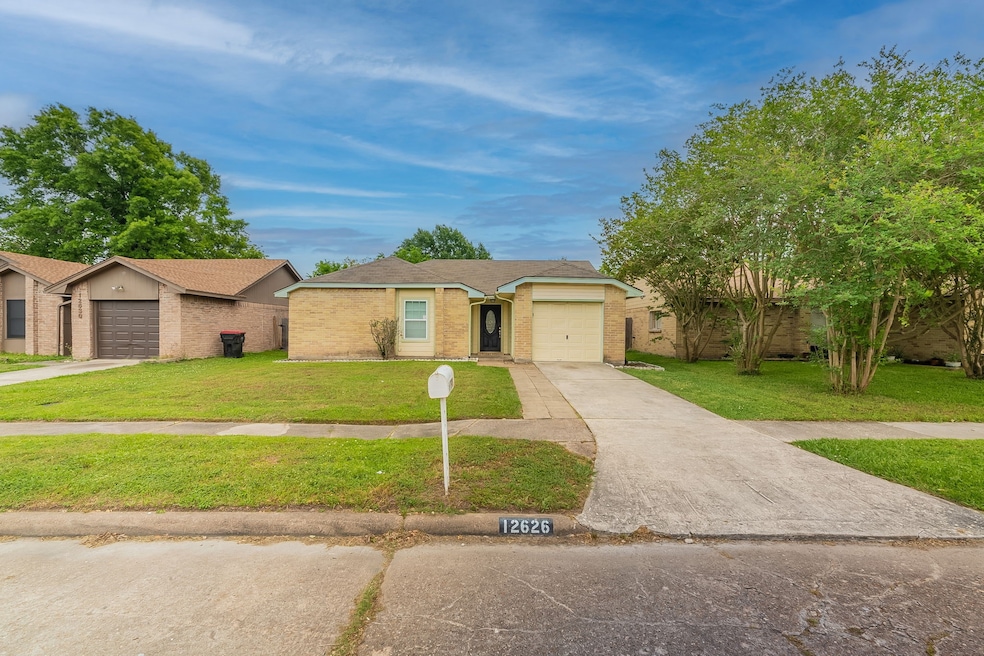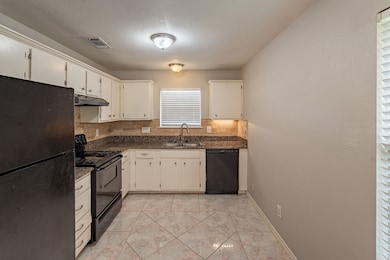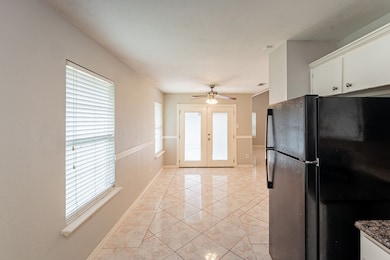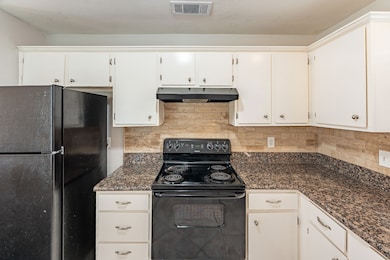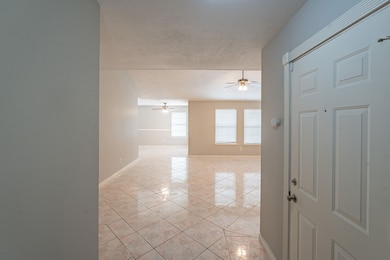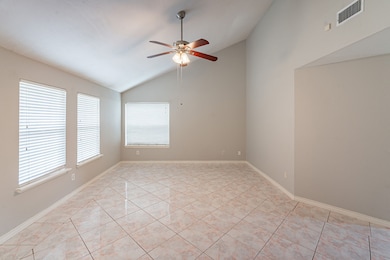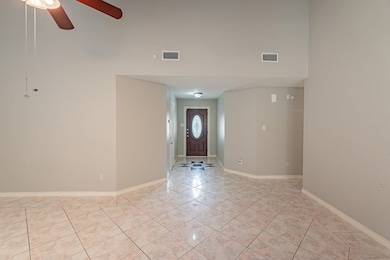
12626 Lacey Crest Dr Houston, TX 77070
Estimated payment $1,520/month
Total Views
7,619
3
Beds
2
Baths
1,394
Sq Ft
$138
Price per Sq Ft
Highlights
- Traditional Architecture
- 1 Car Attached Garage
- 1-Story Property
- Cypress Creek High School Rated A-
- Central Heating and Cooling System
About This Home
Charming 1-story home featuring 3 bedrooms and 2 bathrooms with an open floor plan that offers a bright and inviting living space. The layout flows seamlessly, making it perfect for everyday living and entertaining. Enjoy a spacious backyard with a wood fence—ideal for pets, play, or outdoor relaxation. The 1-car garage adds convenience and extra storage. A great opportunity to own a comfortable, well-maintained home! Schedule a showing today!
Home Details
Home Type
- Single Family
Est. Annual Taxes
- $5,320
Year Built
- Built in 1982
HOA Fees
- $33 Monthly HOA Fees
Parking
- 1 Car Attached Garage
Home Design
- Traditional Architecture
- Brick Exterior Construction
- Block Foundation
- Composition Roof
Interior Spaces
- 1,394 Sq Ft Home
- 1-Story Property
Bedrooms and Bathrooms
- 3 Bedrooms
- 2 Full Bathrooms
Schools
- Matzke Elementary School
- Bleyl Middle School
- Cypress Creek High School
Additional Features
- 5,900 Sq Ft Lot
- Central Heating and Cooling System
Community Details
- Principal Management Group Of Hou Association, Phone Number (713) 329-7100
- Tallow Wood Sec 02 R/P Subdivision
Map
Create a Home Valuation Report for This Property
The Home Valuation Report is an in-depth analysis detailing your home's value as well as a comparison with similar homes in the area
Home Values in the Area
Average Home Value in this Area
Tax History
| Year | Tax Paid | Tax Assessment Tax Assessment Total Assessment is a certain percentage of the fair market value that is determined by local assessors to be the total taxable value of land and additions on the property. | Land | Improvement |
|---|---|---|---|---|
| 2024 | $4,316 | $223,062 | $63,463 | $159,599 |
| 2023 | $4,316 | $207,001 | $63,463 | $143,538 |
| 2022 | $4,651 | $179,636 | $41,713 | $137,923 |
| 2021 | $3,970 | $144,153 | $41,713 | $102,440 |
| 2020 | $3,814 | $141,002 | $34,562 | $106,440 |
| 2019 | $3,794 | $126,920 | $24,730 | $102,190 |
| 2018 | $1,674 | $116,263 | $24,730 | $91,533 |
| 2017 | $3,575 | $116,263 | $24,730 | $91,533 |
| 2016 | $2,927 | $95,200 | $17,579 | $77,621 |
| 2015 | $2,146 | $92,720 | $17,579 | $75,141 |
| 2014 | $2,146 | $83,973 | $16,387 | $67,586 |
Source: Public Records
Property History
| Date | Event | Price | Change | Sq Ft Price |
|---|---|---|---|---|
| 08/08/2025 08/08/25 | Price Changed | $193,000 | -2.0% | $138 / Sq Ft |
| 07/25/2025 07/25/25 | Price Changed | $197,000 | -2.0% | $141 / Sq Ft |
| 07/11/2025 07/11/25 | Price Changed | $201,000 | -3.8% | $144 / Sq Ft |
| 06/28/2025 06/28/25 | Price Changed | $209,000 | -2.8% | $150 / Sq Ft |
| 06/19/2025 06/19/25 | Price Changed | $215,000 | -0.9% | $154 / Sq Ft |
| 06/06/2025 06/06/25 | Price Changed | $217,000 | -3.6% | $156 / Sq Ft |
| 05/23/2025 05/23/25 | Price Changed | $225,000 | -2.6% | $161 / Sq Ft |
| 05/09/2025 05/09/25 | Price Changed | $231,000 | -4.9% | $166 / Sq Ft |
| 04/17/2025 04/17/25 | For Sale | $243,000 | 0.0% | $174 / Sq Ft |
| 09/09/2020 09/09/20 | For Rent | $1,485 | -0.7% | -- |
| 09/09/2020 09/09/20 | Rented | $1,495 | -- | -- |
Source: Houston Association of REALTORS®
Purchase History
| Date | Type | Sale Price | Title Company |
|---|---|---|---|
| Interfamily Deed Transfer | -- | Os National Llc | |
| Warranty Deed | -- | None Available | |
| Warranty Deed | -- | American Title |
Source: Public Records
Similar Homes in Houston, TX
Source: Houston Association of REALTORS®
MLS Number: 3181558
APN: 1145530110044
Nearby Homes
- 12703 Autumn Mill Dr
- 12719 Monaco Rd
- 10006 Peachridge Dr
- 9811 Mill Shadow Dr
- 12511 Ridgelow Ln
- 12626 Marble Dr
- 12814 Mills Crossing Ln
- 9834 Mountain Chestnut Rd
- 10314 Timberloch Dr
- 12406 Mill Lane Dr
- 9810 Fernstone Ln
- 13067 Mills Creek Meadow Dr
- 9939 Farrell Dr
- 10414 Mist Ln
- 9511 Mankay Ln
- 10334 Solitaire Cir
- 12630 Cannonwood Ln
- 10015 Farrell Dr
- 10023 Farrell Dr
- 9414 Glendown Ln
- 12710 Autumn Mill Dr
- 9922 Appleridge Dr
- 9843 Mill Shadow Dr
- 10002 Peachridge Dr
- 9814 Appleridge Dr
- 9811 Mill Shadow Dr
- 10315 Appleridge Dr
- 12814 Mills Crossing Ln
- 10111 Enchanted Stone Dr
- 13031 Mills Creek Meadow Dr
- 10118 Fernstone Ln
- 12654 Pine Bush Dr
- 9822 Fernstone Ln
- 12811 Mills Breeze Dr
- 9518 Denfield Ct
- 9910 Farrell Dr
- 10110 Farrell Dr
- 12850 Perry Rd
- 12647 Mill Wheel Ln
- 9758 Farrell Dr
