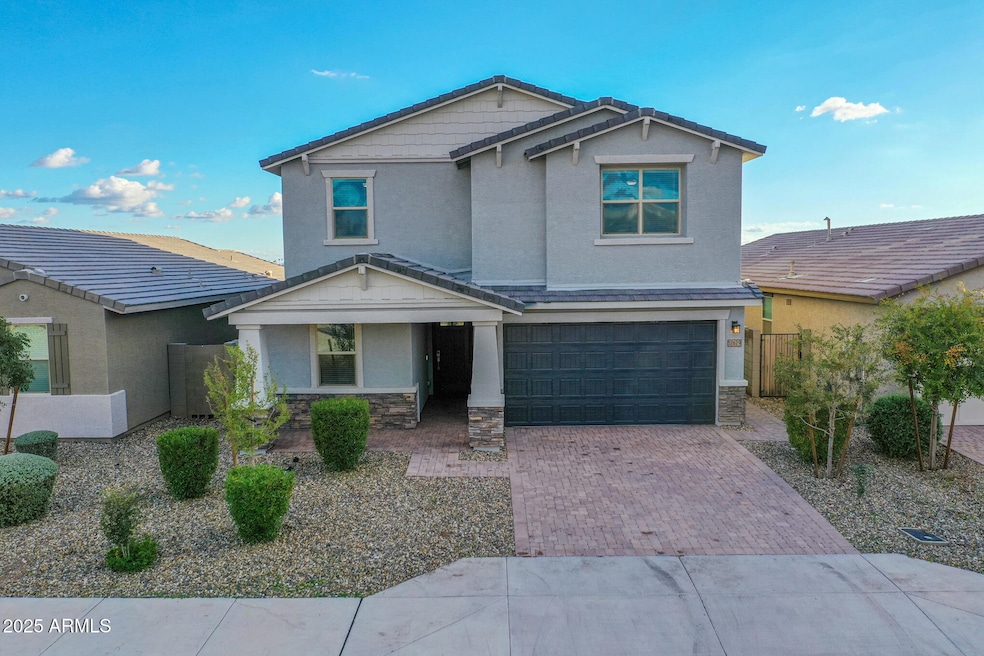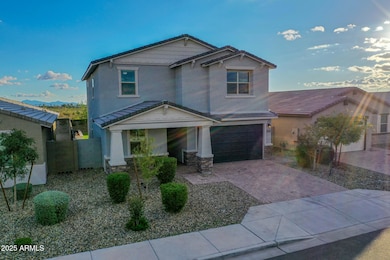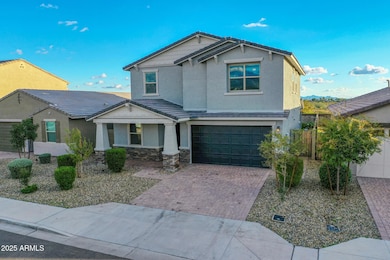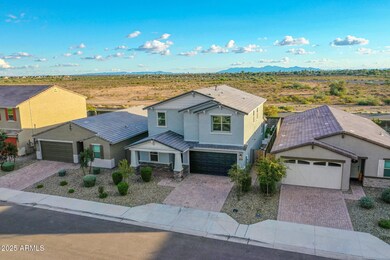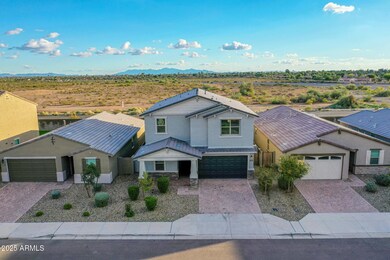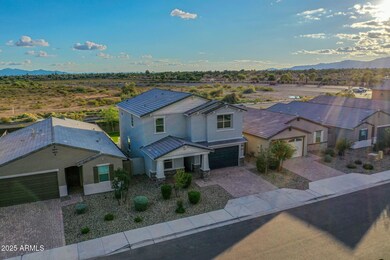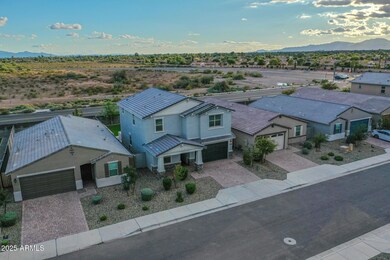12629 W Candelaria Dr Sun City West, AZ 85375
Estimated payment $3,239/month
Highlights
- Mountain View
- Santa Barbara Architecture
- Community Playground
- Liberty High School Rated A-
- Granite Countertops
- Tile Flooring
About This Home
NOT AN AGE RESTRICTED COMMUNITY. Built in 2022 and freshly painted, this beautifully maintained home offers modern living with the open layout providing a bright, welcoming atmosphere and contemporary finishes throughout. The backyard has no rear neighbors and has been thoughtfully upgraded with an outdoor kitchen, travertine pavers, and artificial turf creating an ideal outdoor space for relaxing or entertaining. Located within Peoria's desirable Liberty HS district and minutes from Basis School. This home offers convenient access to Loop 303 providing an easy commute to major Northwest Valley employers, including the nearby Taiwan Semiconductor campus(TSMC) With its move-in-ready condition, low-maintenance design, and prime West Valley location this home presents all that the 85383 zip code has to offer at an exceptional value.
Listing Agent
Berkshire Hathaway HomeServices Arizona Properties License #SA699836000 Listed on: 11/20/2025

Open House Schedule
-
Sunday, November 23, 202512:00 to 3:00 pm11/23/2025 12:00:00 PM +00:0011/23/2025 3:00:00 PM +00:00MeronAdd to Calendar
Home Details
Home Type
- Single Family
Est. Annual Taxes
- $1,974
Year Built
- Built in 2022
Lot Details
- 5,175 Sq Ft Lot
- Desert faces the front of the property
- Block Wall Fence
- Artificial Turf
- Sprinklers on Timer
HOA Fees
- $90 Monthly HOA Fees
Parking
- 2 Car Garage
Home Design
- Santa Barbara Architecture
- Wood Frame Construction
- Spray Foam Insulation
- Concrete Roof
- Block Exterior
- Low Volatile Organic Compounds (VOC) Products or Finishes
- Stucco
Interior Spaces
- 2,575 Sq Ft Home
- 2-Story Property
- Ceiling Fan
- ENERGY STAR Qualified Windows
- Vinyl Clad Windows
- Mountain Views
Kitchen
- Built-In Microwave
- Kitchen Island
- Granite Countertops
Flooring
- Carpet
- Tile
Bedrooms and Bathrooms
- 5 Bedrooms
- 3 Bathrooms
Eco-Friendly Details
- North or South Exposure
- No or Low VOC Paint or Finish
- Mechanical Fresh Air
Outdoor Features
- Built-In Barbecue
Schools
- Zuni Hills Elementary School
- Liberty High School
Utilities
- Central Air
- Heating Available
Listing and Financial Details
- Tax Lot 51
- Assessor Parcel Number 503-91-817
Community Details
Overview
- Association fees include ground maintenance
- Trestle Management Association, Phone Number (480) 422-0888
- Built by Meritage
- Camino Crossing Subdivision, Ryder Floorplan
Recreation
- Community Playground
- Bike Trail
Map
Home Values in the Area
Average Home Value in this Area
Tax History
| Year | Tax Paid | Tax Assessment Tax Assessment Total Assessment is a certain percentage of the fair market value that is determined by local assessors to be the total taxable value of land and additions on the property. | Land | Improvement |
|---|---|---|---|---|
| 2025 | $2,428 | $20,467 | -- | -- |
| 2024 | $204 | $19,492 | -- | -- |
| 2023 | $204 | $3,300 | $3,300 | $0 |
| 2022 | $199 | $2,580 | $2,580 | $0 |
Property History
| Date | Event | Price | List to Sale | Price per Sq Ft | Prior Sale |
|---|---|---|---|---|---|
| 11/20/2025 11/20/25 | For Sale | $565,000 | 0.0% | $219 / Sq Ft | |
| 11/20/2025 11/20/25 | Price Changed | $565,000 | 0.0% | $219 / Sq Ft | |
| 02/01/2025 02/01/25 | Rented | $2,850 | 0.0% | -- | |
| 01/31/2025 01/31/25 | Under Contract | -- | -- | -- | |
| 01/23/2025 01/23/25 | Price Changed | $2,850 | -1.7% | $1 / Sq Ft | |
| 12/15/2024 12/15/24 | Price Changed | $2,900 | -1.7% | $1 / Sq Ft | |
| 11/04/2024 11/04/24 | For Rent | $2,950 | 0.0% | -- | |
| 01/31/2023 01/31/23 | Sold | $499,990 | 0.0% | $194 / Sq Ft | View Prior Sale |
| 01/02/2023 01/02/23 | Pending | -- | -- | -- | |
| 12/19/2022 12/19/22 | For Sale | $499,990 | -- | $194 / Sq Ft |
Purchase History
| Date | Type | Sale Price | Title Company |
|---|---|---|---|
| Special Warranty Deed | $499,990 | Carefree Title Agency Inc | |
| Special Warranty Deed | $499,990 | Carefree Title Agency Inc |
Mortgage History
| Date | Status | Loan Amount | Loan Type |
|---|---|---|---|
| Open | $449,991 | New Conventional | |
| Closed | $449,991 | New Conventional |
Source: Arizona Regional Multiple Listing Service (ARMLS)
MLS Number: 6949049
APN: 503-91-817
- 22861 N 126th Ln
- 22815 N Arrellaga Dr Unit H
- 12636 W Patrick Ln
- 22230 N Arrellaga Dr Unit H
- 22222 N Pedregosa Dr
- 23120 N 126th Ln
- 12835 W Chapala Ct
- 23034 N Pedregosa Dr
- 12852 W El Sueno Dr
- 22116 N Pedregosa Dr
- 23108 N Pedregosa Dr
- 12911 W Rincon Dr
- 12826 W La Vina Dr Unit G
- 12901 W San Pablo Dr Unit G
- 12934 W Chapala Dr
- 12939 W Micheltorena Dr
- 22004 N Pedregosa Dr
- 12952 W Chapala Dr
- 23317 N Arrellaga Dr
- 12945 W El Sueno Ct
- 12647 W Country Club Trail
- 12847 W Panchita Dr
- 22516 N San Ramon Dr
- 12752 W Junipero Dr
- 12307 W Villa Hermosa Ct
- 13139 W Figueroa Dr
- 12433 W Fieldstone Dr Unit A206
- 13022 W Peach Blossom Dr
- 11963 W Dos Rios Dr
- 11752 W Foothill Dr
- 22816 N Las Positas Dr
- 13452 W El Sueno Ct
- 11723 W Donald Ct
- 12826 W Crystal Lake Dr
- 22203 N Cheyenne Dr
- 12911 W Blue Bonnet Dr
- 22212 N Cheyenne Dr
- 13106 W Paintbrush Dr
- 13146 W Paintbrush Dr
- 13714 W Caballero Dr
