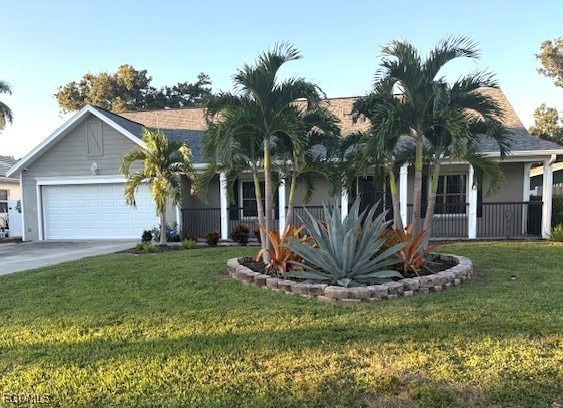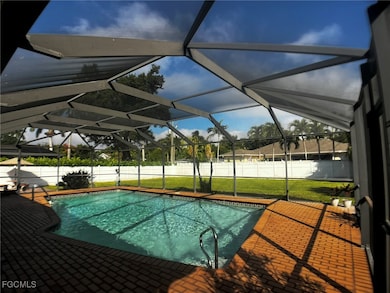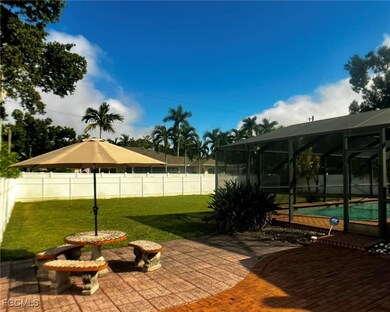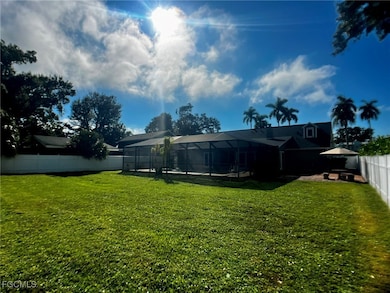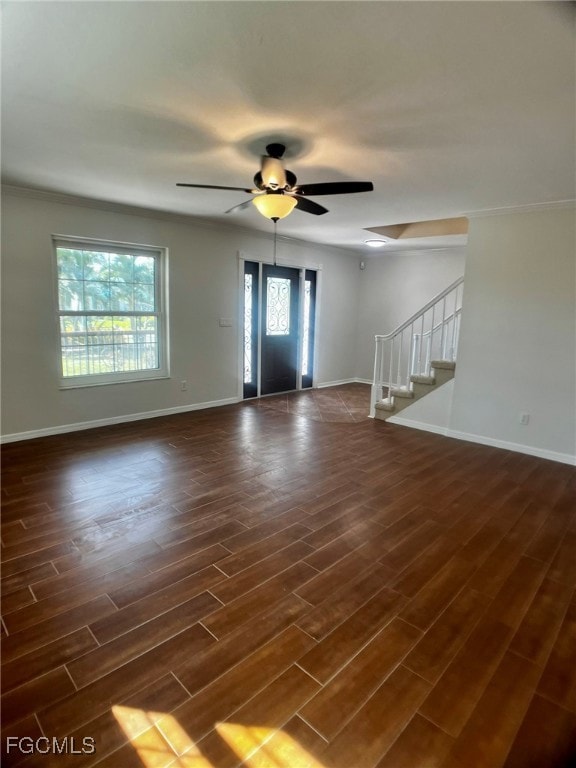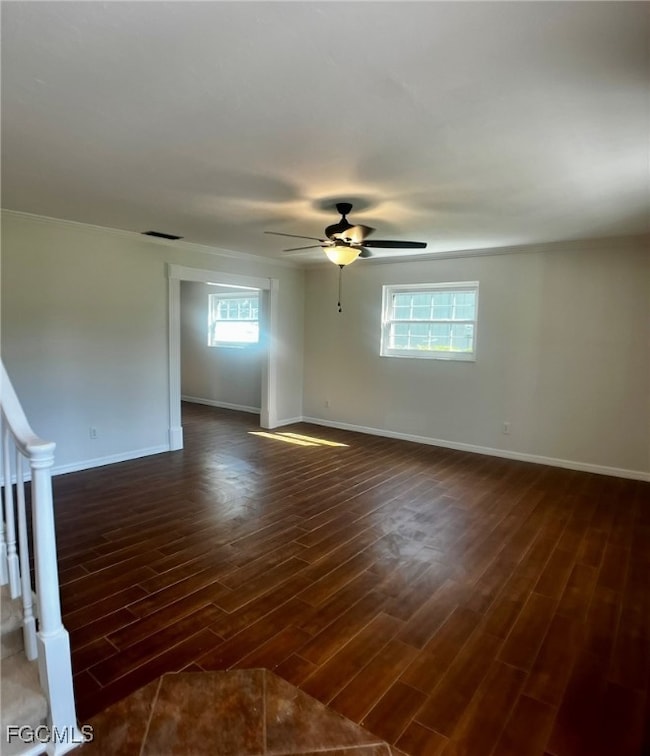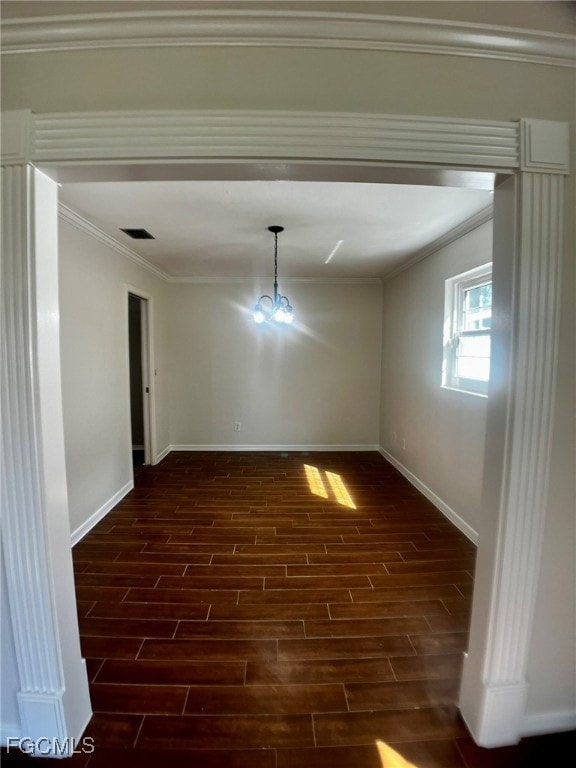1263 Caloosa Dr Fort Myers, FL 33901
McGregor Corridor NeighborhoodHighlights
- Above Ground Pool
- Heated Sun or Florida Room
- Fireplace
- Fort Myers High School Rated A
- Double Oven
- 2-minute walk to Caloosa Park
About This Home
Executives, medical professionals, or families relocating to Fort Myers - if you're looking for prime location and privacy, this home is it. Situated perfectly between McGregor Boulevard and the Caloosahatchee River, this beautifully maintained residence offers over 3,000 square feet of living space in one of Fort Myers' most desirable neighborhoods. This charming home features 4 bedrooms and 4 full bathrooms - including master suites on both levels - an ideal layout for multi-generation living or large families. The floor plan flows effortlessly through multiple living areas, formal and informal dining spaces to a well-equipped kitchen with granite countertops and built in pantry. Convenient indoor laundry, impact-resistant windows and doors, elegant crown molding, cozy fireplace, and a charming front porch enhance the homes’ appeal. Enjoy the beautiful Southwest Florida weather within the privacy-fenced back yard and oversized pool and courtyard perfect for hosting parties. Set on a spacious 0.31-acre lot the home blends charm with modern comfort just minutes from schools, grocery stores, pharmacies, the Fort Myers Country Club and the vibrant Fort Myers River district. The neighborhood exudes a true sense of community and a welcoming atmosphere with tree-lined streets and a small park just a few steps away. Lawn care, pool care and trash removal included! Pet(s) possible with Owner approval and a one-time refundable Pet Fee. Available NOW! The application fee is $100 per adult and the rental rate is based on seasonal rental, longer rental rates are negotiable. House is currently unfurnished; owner is open to discussing for the right renter
Home Details
Home Type
- Single Family
Est. Annual Taxes
- $5,037
Year Built
- Built in 1979
Lot Details
- 0.31 Acre Lot
- South Facing Home
- Fenced
- Manual Sprinklers System
Parking
- 2 Car Attached Garage
- Garage Door Opener
- Driveway
Home Design
- Entry on the 1st floor
- Wood Frame Construction
Interior Spaces
- 3,042 Sq Ft Home
- 2-Story Property
- Wet Bar
- Furnished or left unfurnished upon request
- Built-In Features
- Bar
- Crown Molding
- Ceiling Fan
- Fireplace
- Shutters
- Family Room
- Heated Sun or Florida Room
- Screened Porch
- Fire and Smoke Detector
Kitchen
- Double Oven
- Electric Cooktop
- Microwave
- Ice Maker
- Dishwasher
- Wine Cooler
- Disposal
Flooring
- Carpet
- Laminate
- Tile
Bedrooms and Bathrooms
- 4 Bedrooms
- Walk-In Closet
- 4 Full Bathrooms
Laundry
- Dryer
- Washer
Pool
- Above Ground Pool
- Screen Enclosure
Outdoor Features
- Courtyard
- Screened Patio
Schools
- School Choice Elementary And Middle School
- School Choice High School
Utilities
- Central Heating and Cooling System
- Cable TV Available
Listing and Financial Details
- Security Deposit $4,950
- Tenant pays for application fee, credit check, cable TV, electricity, internet, pet deposit
- The owner pays for grounds care, pest control, pool maintenance, sewer, trash collection, water
- Short Term Lease
- Legal Lot and Block 9 / A
- Assessor Parcel Number 26-44-24-P4-0290A.0090
Community Details
Overview
- Riverside Subdivision
Recreation
- Park
Pet Policy
- Call for details about the types of pets allowed
- Pet Deposit $500
Map
Source: Florida Gulf Coast Multiple Listing Service
MLS Number: 2025015202
APN: 26-44-24-P4-0290A.0090
- 1249 Osceola Dr
- 1230 Caloosa Dr
- 1337 Caloosa Dr
- 3235 Avocado Dr
- 1219 Osceola Dr
- 1205 Caloosa Dr
- 3209 W Riverside Dr
- 1212 Coconut Dr
- 1321 Hanton Ave
- 1223 Coconut Dr
- 1209 Coconut Dr
- 1204 Alhambra Dr Unit 55
- 1204 Alhambra Dr
- 1377 Coconut Dr
- 1342 Alhambra Dr
- 1299 Plumosa Dr
- 1451 Maravilla Ave
- 2943 Valencia Way
- 1531 Grace Ave
- 1551 Passaic Ave
- 1291 Caloosa Dr
- 1531 Grace Ave
- 1453 Alhambra Dr
- 1626 Grace Ave
- 1641 Moreno Ave
- 1648 Maravilla Ave
- 0 Street
- 1822 Braman Ave
- 1849 Maravilla Ave Unit C10
- 1830 Maravilla Ave Unit 709
- 1427 El Prado Ave
- 3826 Harold Ave
- 1840 Maple Ave
- 1915 Maravilla Ave Unit 13
- 1915 Maravilla Ave
- 1898 Hanson St
- 1825 Oak Ln
- 1247 Carlene Ave
- 2072 Maple Ave
- 1956 Grove Ave Unit A
