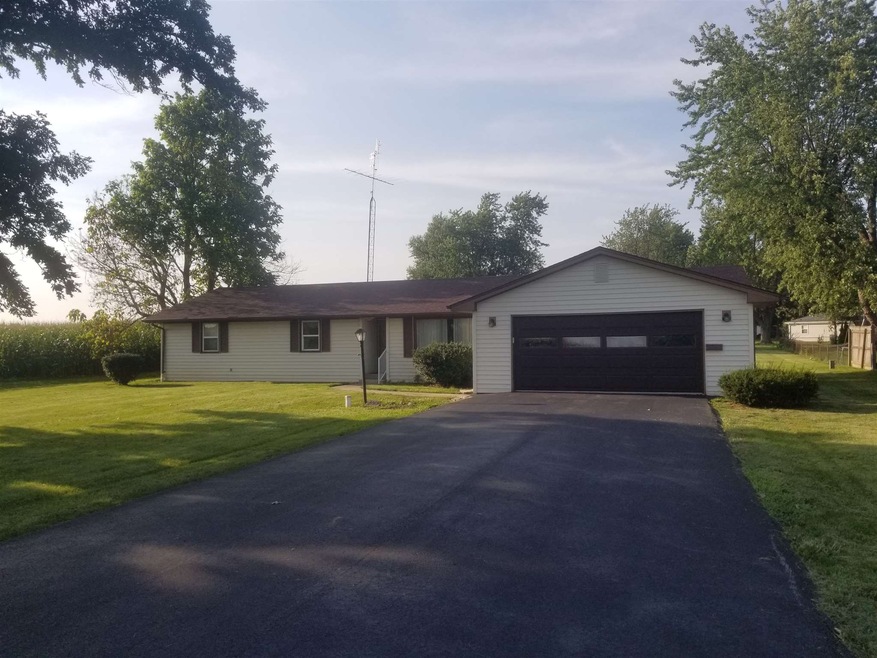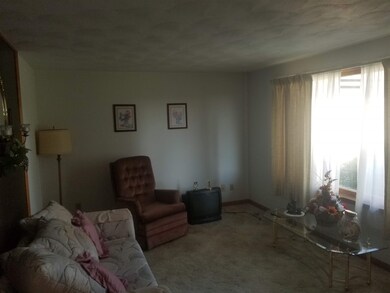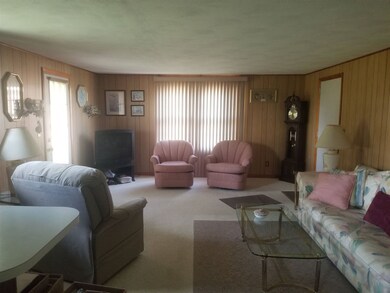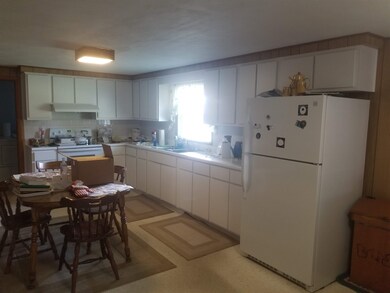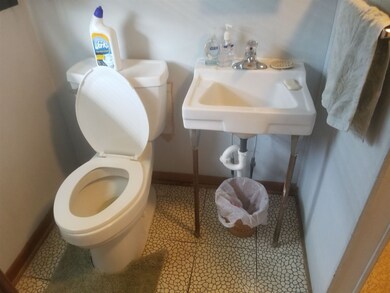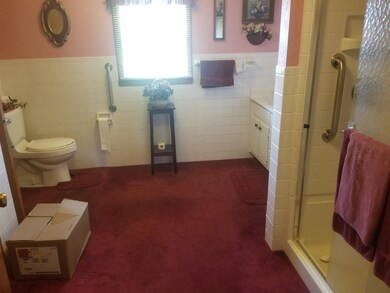1263 E 600 S Jonesboro, IN 46938
Estimated Value: $155,000 - $183,000
3
Beds
1.5
Baths
1,576
Sq Ft
$106/Sq Ft
Est. Value
Highlights
- Ranch Style House
- Eat-In Kitchen
- Carpet
- 2 Car Attached Garage
- Level Lot
About This Home
As of September 20183 bedroom, 1/5 bathroom home in Mississinewa Schools.
Home Details
Home Type
- Single Family
Est. Annual Taxes
- $224
Year Built
- Built in 1966
Lot Details
- 0.5 Acre Lot
- Lot Dimensions are 98x225
- Level Lot
Parking
- 2 Car Attached Garage
- Garage Door Opener
- Driveway
Home Design
- Ranch Style House
- Shingle Roof
- Vinyl Construction Material
Interior Spaces
- 1,576 Sq Ft Home
- Crawl Space
- Eat-In Kitchen
- Electric Dryer Hookup
Flooring
- Carpet
- Vinyl
Bedrooms and Bathrooms
- 3 Bedrooms
Location
- Suburban Location
Utilities
- Cooling System Mounted In Outer Wall Opening
- Radiant Ceiling
- Private Company Owned Well
- Well
- Septic System
Listing and Financial Details
- Assessor Parcel Number 27-10-05-300-054.000-016
Ownership History
Date
Name
Owned For
Owner Type
Purchase Details
Listed on
Sep 27, 2018
Closed on
Sep 27, 2018
Sold by
Jensen Jacqueline F
Bought by
Markland Jon M and Markland Beth R
List Price
$94,900
Sold Price
$90,000
Premium/Discount to List
-$4,900
-5.16%
Current Estimated Value
Home Financials for this Owner
Home Financials are based on the most recent Mortgage that was taken out on this home.
Estimated Appreciation
$79,919
Avg. Annual Appreciation
8.83%
Original Mortgage
$50,875
Outstanding Balance
$44,818
Interest Rate
4.5%
Mortgage Type
FHA
Estimated Equity
$116,181
Create a Home Valuation Report for This Property
The Home Valuation Report is an in-depth analysis detailing your home's value as well as a comparison with similar homes in the area
Home Values in the Area
Average Home Value in this Area
Purchase History
| Date | Buyer | Sale Price | Title Company |
|---|---|---|---|
| Markland Jon M | -- | -- |
Source: Public Records
Mortgage History
| Date | Status | Borrower | Loan Amount |
|---|---|---|---|
| Open | Markland Jon M | $50,875 |
Source: Public Records
Property History
| Date | Event | Price | Change | Sq Ft Price |
|---|---|---|---|---|
| 09/27/2018 09/27/18 | Sold | $90,000 | -5.2% | $57 / Sq Ft |
| 09/27/2018 09/27/18 | Pending | -- | -- | -- |
| 09/27/2018 09/27/18 | For Sale | $94,900 | -- | $60 / Sq Ft |
Source: Indiana Regional MLS
Tax History Compared to Growth
Tax History
| Year | Tax Paid | Tax Assessment Tax Assessment Total Assessment is a certain percentage of the fair market value that is determined by local assessors to be the total taxable value of land and additions on the property. | Land | Improvement |
|---|---|---|---|---|
| 2024 | $1,144 | $148,200 | $18,900 | $129,300 |
| 2023 | $762 | $115,300 | $18,900 | $96,400 |
| 2022 | $728 | $107,000 | $12,400 | $94,600 |
| 2021 | $626 | $93,300 | $12,400 | $80,900 |
| 2020 | $543 | $89,200 | $12,400 | $76,800 |
| 2019 | $520 | $87,800 | $12,400 | $75,400 |
| 2018 | $452 | $84,200 | $11,600 | $72,600 |
| 2017 | $224 | $91,200 | $11,600 | $79,600 |
| 2016 | $190 | $89,000 | $11,600 | $77,400 |
| 2014 | $164 | $83,500 | $11,600 | $71,900 |
| 2013 | $164 | $83,300 | $11,600 | $71,700 |
Source: Public Records
Map
Source: Indiana Regional MLS
MLS Number: 201844221
APN: 27-10-05-300-054.000-016
Nearby Homes
- 1329 E 600 S
- 102 E 7th St
- 6010 Wheeling Pike
- 517 S Main St
- 611 S Water St
- 207 S 3rd Ave
- 4942 S E 00 W
- 6970 S Maple St
- 6970 S Maple Dr
- 1765 E Old Kokomo Rd
- 212 N Water St
- 107 E South F St
- 107 W South B St
- 1420 E 61st St
- 102 E Main St
- 120 W North A St
- 5902 S Adams St
- 0 N Sr 9 Unit MBR22040889
- 0 E Farmington Tract 3
- 316 E South C St
- 1283 E 600 S
- 1299 E 600 S
- 1282 E South Poe Dr
- 1311 E 600 S
- 1310 E South Poe Dr
- 5898 S West Poe Dr
- 1338 E South Poe Dr
- 1353 E 600 S
- 1309 E South Poe Dr
- 1371 E 600 S
- 1339 E South Poe Dr
- 1360 E South Poe Dr
- 5855 S West Poe Dr
- 5848 S West Poe Dr
- 1359 E South Poe Dr
- 1336 N Poe Dr
- 1336 E North Poe Dr
- 1405 E 600 S
- 5939 S East Poe Dr
- 1293 E North Poe Dr
