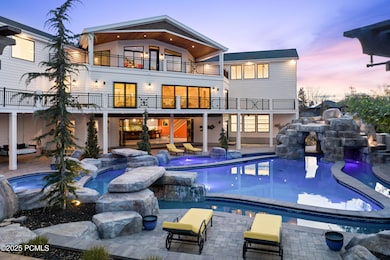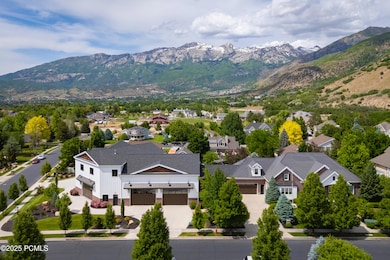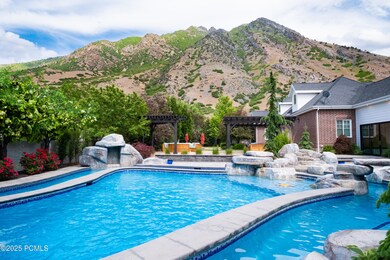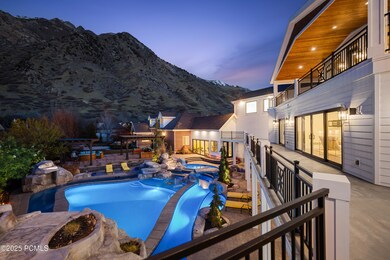1263 E Chapman Ct Alpine, UT 84004
Estimated payment $31,671/month
Highlights
- Accessory Dwelling Unit (ADU)
- Home Theater
- RV Garage
- Alpine School Rated A-
- Spa
- Mountain View
About This Home
Opportunities like this don't come to market often—not in Alpine, not with these views,
and not with this level of purpose behind every detail.
Built for those who move fast and live fully, this home wasn't designed to be shown
off—it was designed to be lived in. From its elevated position near American Fork
Canyon, you're steps from world-class trails, while still anchored in comfort and privacy.
At the center is a kitchen that opens, literally and figuratively, to everything. A
retractable glass wall connects to the backyard, where gatherings unfold around a pool,
lazy river, and oversized spa. Whether you're hosting a crowd or enjoying quiet
evenings, this space flexes to meet the moment.
What sets this property apart is what it enables. A 10-car garage with lift system, oil pit,
and gear zones isn't just storage—it's freedom. It's for those who ride, wrench, and
explore. Your weekend starts in your own garage.
And then there's Alpine—once quiet, now rising fast. Boutique retail, elevated dining,
and wellness concepts are arriving, yet the town holds onto its roots: space, security,
and mountain beauty.
Buyers aren't just coming for the views—they're coming for a better way to live. Utah's
growth, economy, and lifestyle advantages make this not just a great place to live, but a
smart place to invest.
This home also brings people together—perfect for grandparents wanting to be close to
family, for young families planting roots, or anyone who values a space that grows with
you. It's built to welcome across generations.
This isn't just a house. It's a lifestyle base. And there's nothing else like it on the market.
Home Details
Home Type
- Single Family
Est. Annual Taxes
- $12,035
Year Built
- Built in 2010
Lot Details
- 0.92 Acre Lot
- Cul-De-Sac
- Property is Fully Fenced
- Landscaped
- Corner Lot
- Front and Back Yard Sprinklers
- Many Trees
Parking
- 13 Car Attached Garage
- Utility Sink in Garage
- Garage Door Opener
- RV Garage
Home Design
- Brick Exterior Construction
- Wood Frame Construction
- Asphalt Roof
- Concrete Perimeter Foundation
Interior Spaces
- 13,354 Sq Ft Home
- Wet Bar
- Vaulted Ceiling
- Ceiling Fan
- Gas Fireplace
- Great Room
- Family Room
- Dining Room
- Home Theater
- Home Office
- Loft
- Storage
- Mountain Views
- Home Security System
Kitchen
- Double Oven
- Microwave
- Dishwasher
- Disposal
Flooring
- Wood
- Carpet
- Stone
- Tile
Bedrooms and Bathrooms
- 9 Bedrooms | 2 Main Level Bedrooms
- Primary Bedroom on Main
- In-Law or Guest Suite
Laundry
- Laundry Room
- Washer Hookup
Pool
- Spa
- Outdoor Pool
Outdoor Features
- Balcony
- Deck
- Patio
- Outdoor Storage
- Outdoor Gas Grill
Additional Homes
- Accessory Dwelling Unit (ADU)
- 1,200 SF Accessory Dwelling Unit
- ADU includes 1 Bedroom and 1 Bathroom
- Guest House Includes Kitchen
Utilities
- Air Conditioning
- Heating System Uses Natural Gas
- Radiant Heating System
- Geothermal Heating and Cooling
- Natural Gas Connected
- Gas Water Heater
Listing and Financial Details
- Assessor Parcel Number 38-610-0001
Community Details
Overview
- No Home Owners Association
- Utah Area Subdivision
- Property is near a preserve or public land
Recreation
- Hiking Trails
Map
Home Values in the Area
Average Home Value in this Area
Tax History
| Year | Tax Paid | Tax Assessment Tax Assessment Total Assessment is a certain percentage of the fair market value that is determined by local assessors to be the total taxable value of land and additions on the property. | Land | Improvement |
|---|---|---|---|---|
| 2025 | $12,036 | $1,341,945 | -- | -- |
| 2024 | $12,036 | $1,402,775 | $0 | $0 |
| 2023 | $12,269 | $1,535,105 | $0 | $0 |
| 2022 | $14,038 | $1,705,935 | $0 | $0 |
| 2021 | $13,177 | $2,487,300 | $396,900 | $2,090,400 |
| 2020 | $5,594 | $1,033,400 | $360,800 | $672,600 |
Property History
| Date | Event | Price | List to Sale | Price per Sq Ft |
|---|---|---|---|---|
| 04/23/2025 04/23/25 | For Sale | $5,900,000 | -- | $442 / Sq Ft |
Purchase History
| Date | Type | Sale Price | Title Company |
|---|---|---|---|
| Special Warranty Deed | -- | Key Land Title | |
| Special Warranty Deed | -- | Key Land Title | |
| Warranty Deed | -- | Cottonwood Title Ins Agency |
Mortgage History
| Date | Status | Loan Amount | Loan Type |
|---|---|---|---|
| Open | $3,000,000 | New Conventional | |
| Previous Owner | $752,250 | New Conventional |
Source: Park City Board of REALTORS®
MLS Number: 12501708
APN: 38-610-0001
- 1292 E 810 S
- 860 Stonehedge Rd
- 196 Holly Dr
- 1063 E Alpine Dr
- 202 E Alpine Dr
- 19 N Lone Peak Dr
- 76 N Bald Mountain Dr
- 4084 W Shinnecock
- 11107 Manor Dr Unit 1
- 5046 W Jonathon Rd Unit 10
- 10587 N Avalon St
- 4673 W Canyon View Dr
- 88 W Cascade Ave
- 4796 W Canyon View Dr
- 250 S Main St Unit 20
- 48 N 100 E
- 870 Quail Hollow Cir
- 868 S Braddock Ln
- 10456 N Morgan Blvd
- 30 S Main St
- 4049 W Cimarron
- 4058 W Valderrama St
- 10466 N Doral Dr
- 10326 Avondale Dr
- 10817 N Black Shale Loop
- 587 Hillside Dr Unit Basement
- 4816 W Pocosin Ct
- 10078 N Loblobby Ln
- 1221 N 100 E Unit Basement
- 1278 E 530 N Unit B
- 2142 E Brookings Dr
- 614 N 550 E
- 2884 N 675 E
- 272 N Center St Unit 2
- 573 E Main St
- 929 W Sunrise Ln Unit B
- 4519 N McKechnie Way
- 302 S 740 E
- 1725 E Longbranch Dr
- 860 E 400 S







