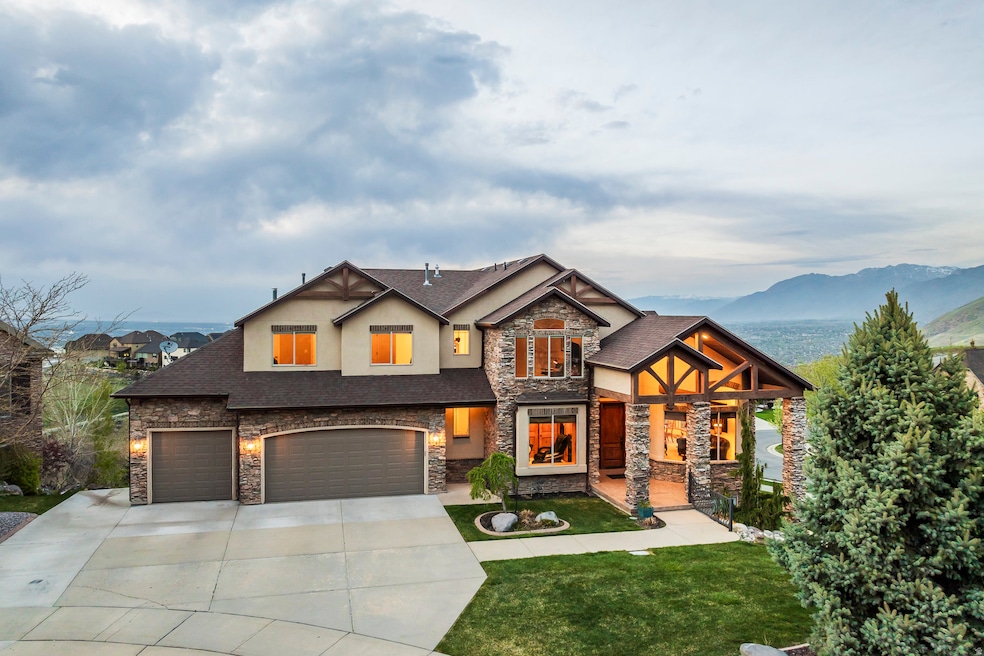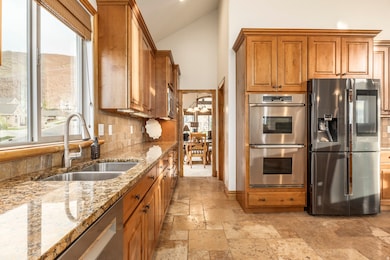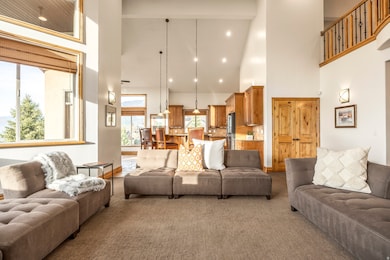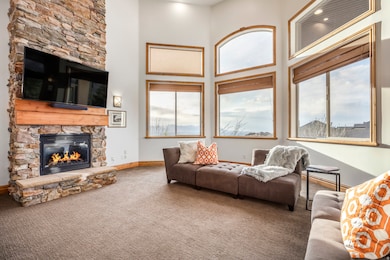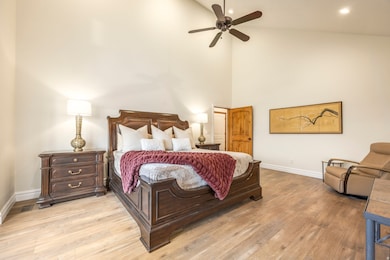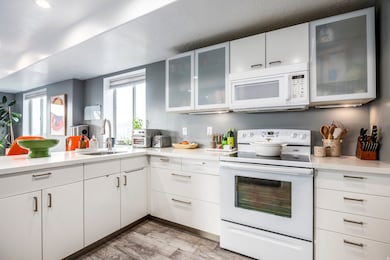1263 E Wild Maple Ct Draper, UT 84020
Estimated payment $8,732/month
Highlights
- Second Kitchen
- RV Access or Parking
- Mountain View
- Draper Park Middle School Rated A
- Pine Trees
- Mountainous Lot
About This Home
This stunning custom two-story home is perfectly nestled in the highly sought-after Ridgewood community on Draper's East Bench. Thoughtfully designed for both grand entertaining and everyday living, it features 7 bedrooms, 6 bathrooms, and multiple spacious gathering areas. The gourmet kitchen is a chef's dream, while the fully finished basement-with its own second kitchen-offers the perfect setup for guests or multi-generational living. Architectural highlights include soaring exposed wood beams, custom hardwood floors and doors, and elegant Tuscan-inspired finishes throughout. Expansive windows frame spectacular panoramic views of the Salt Lake Valley and surrounding mountains, creating a serene backdrop from nearly every room. The home also boasts a 4-car garage and a beautifully landscaped lot measuring just under half an acre (.34 acres), designed for both beauty and functionality. Residents enjoy direct neighborhood access to Draper's coveted Corner Canyon Trail System-ideal for hiking, biking, and outdoor adventures-along with close proximity to excellent shopping, dining, and the Draper Temple. With easy freeway access and a prime location approximately halfway between Salt Lake City and Provo, this home offers the perfect blend of luxury, convenience, and natural beauty.
Listing Agent
Summit Sotheby's International Realty License #5500002 Listed on: 10/31/2025

Home Details
Home Type
- Single Family
Est. Annual Taxes
- $5,679
Year Built
- Built in 2006
Lot Details
- 0.34 Acre Lot
- Cul-De-Sac
- South Facing Home
- Landscaped
- Scrub Oak Vegetation
- Corner Lot
- Terraced Lot
- Sprinkler System
- Mountainous Lot
- Pine Trees
- Property is zoned Single-Family
HOA Fees
- $20 Monthly HOA Fees
Parking
- 4 Car Attached Garage
- RV Access or Parking
Property Views
- Mountain
- Valley
Home Design
- Brick Exterior Construction
- Asphalt Roof
- Stone Siding
- Log Siding
- Stucco
- Cedar
Interior Spaces
- 6,753 Sq Ft Home
- 3-Story Property
- Central Vacuum
- Vaulted Ceiling
- Gas Log Fireplace
- Double Pane Windows
- Awning
- Blinds
- Entrance Foyer
- Great Room
- Den
- Gas Dryer Hookup
Kitchen
- Second Kitchen
- Built-In Double Oven
- Built-In Range
- Granite Countertops
- Disposal
Flooring
- Wood
- Carpet
- Tile
- Travertine
Bedrooms and Bathrooms
- 7 Bedrooms | 1 Main Level Bedroom
- Walk-In Closet
- In-Law or Guest Suite
- Hydromassage or Jetted Bathtub
- Bathtub With Separate Shower Stall
Basement
- Walk-Out Basement
- Basement Fills Entire Space Under The House
- Exterior Basement Entry
- Apartment Living Space in Basement
- Natural lighting in basement
Accessible Home Design
- Accessible Hallway
Outdoor Features
- Balcony
- Covered Patio or Porch
- Exterior Lighting
Schools
- Oak Hollow Elementary School
- Draper Park Middle School
- Alta High School
Utilities
- Forced Air Heating and Cooling System
- High Efficiency Heating System
- Natural Gas Connected
Community Details
- Association fees include insurance
- Ridgewood Subdivision
Listing and Financial Details
- Assessor Parcel Number 34-08-426-010
Map
Home Values in the Area
Average Home Value in this Area
Tax History
| Year | Tax Paid | Tax Assessment Tax Assessment Total Assessment is a certain percentage of the fair market value that is determined by local assessors to be the total taxable value of land and additions on the property. | Land | Improvement |
|---|---|---|---|---|
| 2025 | $5,679 | $1,061,700 | $417,000 | $644,700 |
| 2024 | $5,679 | $1,010,000 | $392,700 | $617,300 |
| 2023 | $5,497 | $970,600 | $354,500 | $616,100 |
| 2022 | $5,574 | $952,900 | $347,500 | $605,400 |
| 2021 | $5,250 | $790,900 | $260,600 | $530,300 |
| 2020 | $4,814 | $686,000 | $187,200 | $498,800 |
| 2019 | $4,701 | $654,700 | $175,000 | $479,700 |
| 2018 | $4,499 | $638,200 | $167,300 | $470,900 |
| 2017 | $4,455 | $604,500 | $167,300 | $437,200 |
| 2016 | $4,507 | $593,400 | $132,000 | $461,400 |
| 2015 | $4,379 | $534,600 | $105,700 | $428,900 |
| 2014 | $4,394 | $548,100 | $143,300 | $404,800 |
Property History
| Date | Event | Price | List to Sale | Price per Sq Ft |
|---|---|---|---|---|
| 10/31/2025 10/31/25 | For Sale | $1,585,000 | -- | $235 / Sq Ft |
Purchase History
| Date | Type | Sale Price | Title Company |
|---|---|---|---|
| Special Warranty Deed | -- | First American Title | |
| Special Warranty Deed | -- | First American Title | |
| Trustee Deed | $787,500 | First American Title | |
| Warranty Deed | -- | First Southwestern Title | |
| Special Warranty Deed | -- | Bonneville Superior Title | |
| Warranty Deed | -- | Bonneville Title Co | |
| Special Warranty Deed | -- | Founders Title |
Mortgage History
| Date | Status | Loan Amount | Loan Type |
|---|---|---|---|
| Open | $337,000 | Purchase Money Mortgage | |
| Closed | $337,000 | Purchase Money Mortgage | |
| Previous Owner | $174,000 | Stand Alone Second | |
| Previous Owner | $696,000 | Purchase Money Mortgage | |
| Closed | $0 | Credit Line Revolving | |
| Closed | $750,000 | No Value Available |
Source: UtahRealEstate.com
MLS Number: 2120594
APN: 34-08-426-010-0000
- 14585 S Delacroix Dr
- 1370 E Meadow Valley Dr Unit 24
- 1459 E Meadow Bluff Ln
- 1463 Meadow Bluff Ln Unit 66
- 909 E Rosebud Ct
- 14618 Gallatin Ln
- 1468 E Trail Crest Ct
- 1306 E Victor Ln
- 14793 S Vintage View Ln Unit 14
- 13164 S City Point Cove Unit 1
- 1314 E Victor Ln
- 13189 S City Point Cove E Unit 4
- 1349 E Elk Unit 33
- 1483 Tumbleweed Way
- 928 E Rocky Mouth Ln
- 14849 S Saddle Leaf Ct
- 919 E Rocky Mouth Ln
- 14902 S Saddle Leaf Ct
- 957 Senior Band Rd
- 1945 E Seven Oaks Ln
- 991 E Senior Band Rd
- 1725 E Longbranch Dr
- 1267 E Hickenlooper Way Unit ID1375929P
- 506 Rocky Mouth Ln Unit 1
- 14354 S Debrian Way
- 14747 S Draper Pointe Way
- 14527 S Travel Dr
- 186 E Future Way
- 14075 S Bangerter Pkwy
- 14190 S Flowerfield Cir
- 13043 Mountain Crest Cir Unit ID1249906P
- 2142 E Brookings Dr
- 13533 S Venicia Way
- 13343 S Minuteman Dr
- 584 Lewski Ln
- 12553 S Fort St
- 602 W Koins Way
- 277 W 13490 S
- 292 W Galena Park Blvd
- 461 W 13490 S
