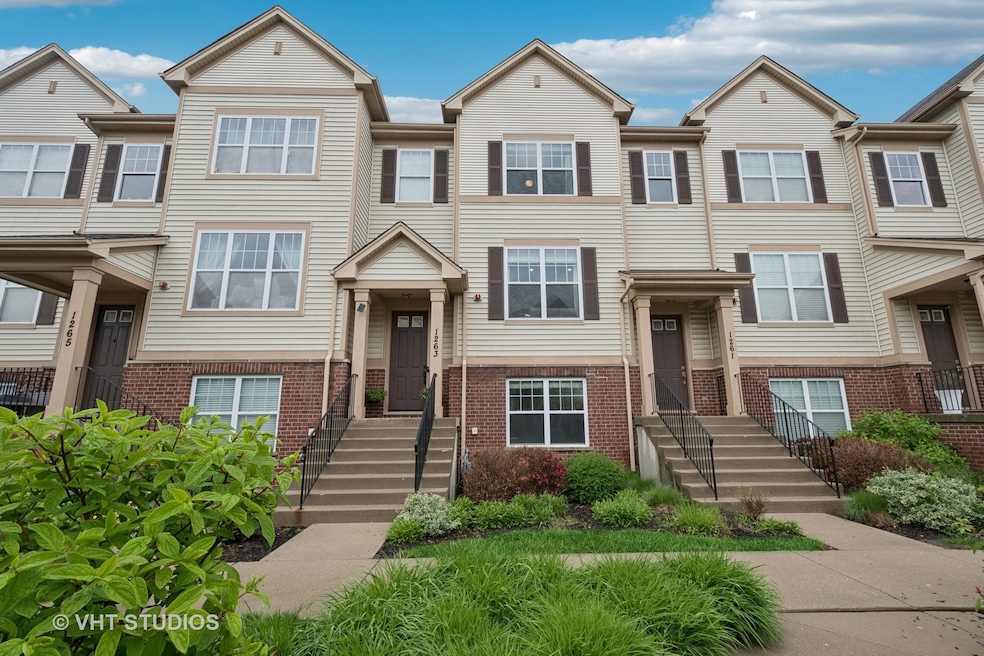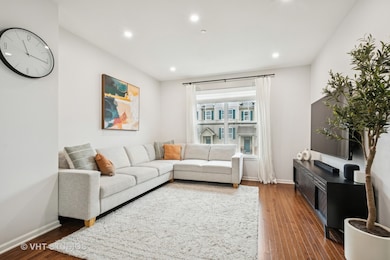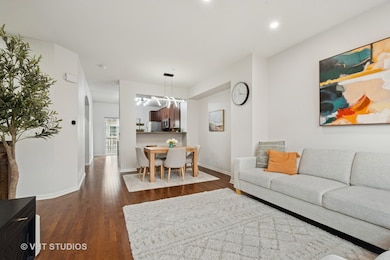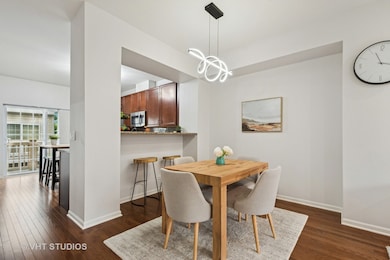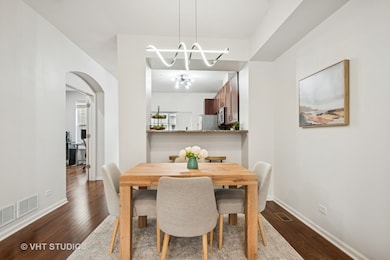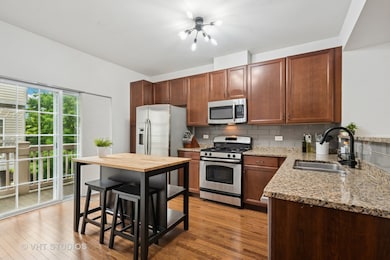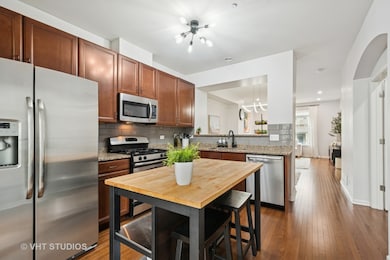
1263 Evergreen Ave Des Plaines, IL 60016
Estimated payment $3,219/month
Highlights
- Landscaped Professionally
- Wood Flooring
- Home Office
- Maine West High School Rated A-
- Granite Countertops
- 3-minute walk to Menominee Park
About This Home
Stylish, stunning and highly sought after 3-Level Townhome! Beautifully upgraded open concept main level with gleaming red oak hardwood floors and sophisticated recessed lighting enhancements creating a warm and inviting atmosphere. Spacious living room flows effortlessly into the dining area, highlighted by striking new modern light fixtures-perfect for entertaining or relaxing in style. The updated eat-in kitchen is a true showstopper with granite countertops, stainless steel appliances (dishwasher 2024), custom cabinetry with direct access to the private balcony-ideal for morning coffee or al fresco dining and outdoor cooking. French doors lead to the large office, a perfect setup for remote work from home, or as a cozy reading library or optional and versatile den space with French door entry providing the utmost privacy. A stylishly appointed powder room completes the main level. Upstairs, step into the spacious primary suite appointed with soaring vaulted ceilings and large walk-in closet + additional storage leading to the ensuite bathroom with double vanity and step-shower. Sun-filled 2nd bedroom with ensuite bathroom and walk-in closet also with vaulted ceilings. The thoughtfully placed laundry area with new washer/dryer (2024) on this level adds to the home's practical design. Enjoy the fully finished lower level offering a flexible family room that can serve as a recreation room, home gym, game room or additional office space - the possibilities are endless. You'll also enjoy the convenience of a spacious 2-car garage with ample storage and a 50-amp EV charger, ready for your electric vehicle. New Hot Water Heater 2024. All this just minutes from downtown Des Plaines restaurants, shopping, grocery, etc with easy access to schools, shopping, and transportation. Make this stylish, spacious, and exceptionally functional home yours now.
Townhouse Details
Home Type
- Townhome
Est. Annual Taxes
- $8,090
Year Built
- Built in 2012
Lot Details
- Lot Dimensions are 30 x 70
- Landscaped Professionally
HOA Fees
- $225 Monthly HOA Fees
Parking
- 2 Car Garage
- Parking Included in Price
Home Design
- Brick Exterior Construction
- Asphalt Roof
- Stone Siding
- Concrete Perimeter Foundation
Interior Spaces
- 2,162 Sq Ft Home
- 3-Story Property
- Ceiling Fan
- Family Room
- Combination Dining and Living Room
- Home Office
- Storage
Kitchen
- Gas Oven
- Range<<rangeHoodToken>>
- <<microwave>>
- Dishwasher
- Stainless Steel Appliances
- Granite Countertops
- Disposal
Flooring
- Wood
- Carpet
Bedrooms and Bathrooms
- 2 Bedrooms
- 2 Potential Bedrooms
- Walk-In Closet
- Dual Sinks
Laundry
- Laundry Room
- Dryer
- Washer
Home Security
Accessible Home Design
- Halls are 36 inches wide or more
- Accessibility Features
Outdoor Features
- Balcony
Schools
- North Elementary School
- Chippewa Middle School
- Maine West High School
Utilities
- Forced Air Heating and Cooling System
- Heating System Uses Natural Gas
- 200+ Amp Service
- Lake Michigan Water
- Gas Water Heater
Listing and Financial Details
- Homeowner Tax Exemptions
Community Details
Overview
- Association fees include exterior maintenance, lawn care, scavenger, snow removal
- 5 Units
- Ryan Newland Association, Phone Number (847) 459-1222
- Lexington Park Subdivision
- Property managed by Foster Premier
Pet Policy
- Pets up to 40 lbs
- Dogs and Cats Allowed
Security
- Carbon Monoxide Detectors
Map
Home Values in the Area
Average Home Value in this Area
Tax History
| Year | Tax Paid | Tax Assessment Tax Assessment Total Assessment is a certain percentage of the fair market value that is determined by local assessors to be the total taxable value of land and additions on the property. | Land | Improvement |
|---|---|---|---|---|
| 2024 | $8,090 | $34,000 | $5,500 | $28,500 |
| 2023 | $8,748 | $34,000 | $5,500 | $28,500 |
| 2022 | $8,748 | $34,000 | $5,500 | $28,500 |
| 2021 | $8,031 | $26,128 | $713 | $25,415 |
| 2020 | $7,896 | $26,128 | $713 | $25,415 |
| 2019 | $7,813 | $29,032 | $713 | $28,319 |
| 2018 | $7,727 | $29,272 | $631 | $28,641 |
| 2017 | $7,608 | $29,272 | $631 | $28,641 |
| 2016 | $7,440 | $29,272 | $631 | $28,641 |
| 2015 | $6,846 | $25,268 | $549 | $24,719 |
| 2014 | $6,718 | $25,268 | $549 | $24,719 |
| 2013 | $6,533 | $25,268 | $549 | $24,719 |
Property History
| Date | Event | Price | Change | Sq Ft Price |
|---|---|---|---|---|
| 06/01/2025 06/01/25 | Pending | -- | -- | -- |
| 05/30/2025 05/30/25 | For Sale | $420,000 | +18.3% | $194 / Sq Ft |
| 12/02/2022 12/02/22 | Sold | $355,000 | -1.4% | $164 / Sq Ft |
| 10/29/2022 10/29/22 | Pending | -- | -- | -- |
| 10/23/2022 10/23/22 | For Sale | $359,900 | -- | $166 / Sq Ft |
Purchase History
| Date | Type | Sale Price | Title Company |
|---|---|---|---|
| Warranty Deed | $287,000 | Fidelity National Title | |
| Special Warranty Deed | $288,000 | Chicago Title Insurance Co |
Mortgage History
| Date | Status | Loan Amount | Loan Type |
|---|---|---|---|
| Previous Owner | $229,600 | New Conventional | |
| Previous Owner | $230,000 | New Conventional |
Similar Homes in Des Plaines, IL
Source: Midwest Real Estate Data (MRED)
MLS Number: 12376843
APN: 09-17-214-019-0000
- 1302 E Washington St Unit C1
- 1327 E Washington St Unit 207
- 1258 Brown St Unit 204
- 370 S Western Ave Unit 408
- 1376 Brown St
- 390 S Western Ave Unit 512
- 1258 Perry St
- 1108 Evergreen Ave
- 1353 Perry St Unit 6
- 1488 Willow Ave
- 555 Graceland Ave Unit 505
- 1433 Perry St Unit 305
- 1509 Brown St Unit 11
- 1569 Sherman Place
- 185 Eli Ct
- 182 Eli Ct
- 1470 Jefferson St Unit 602
- 27 Nicholas Dr E
- 890 North Ave
- 1080 E Prairie Ave
