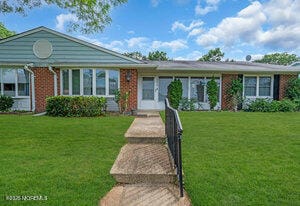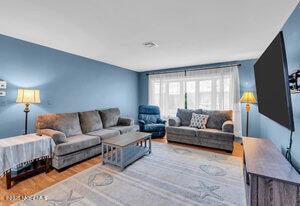1263 Hamilton Ct Unit B Lakewood, NJ 08701
Estimated payment $1,815/month
Highlights
- Golf Course Community
- Outdoor Pool
- Clubhouse
- Fitness Center
- Active Adult
- End Unit
About This Home
**1st time buyers are eligible for free grant money up to $22,000 available toward down payment and closing costs!** Move-in ready. Lowest priced Winfield model on market at present! This well maintained end-unit is sure to please and welcomes you to enjoy all the amenities this wonderful gated, adult community offers. Lots of closet space, replacement windows, spacious living room/dining room, eat-in kitchen, a bright sun porch for your morning coffee or end your day and relax on the paver patio with privacy shrubs. Enjoy the good life choosing from so many activities, beautiful outdoor pool, bocce court and shuffleboard.
Property Details
Home Type
- Condominium
Est. Annual Taxes
- $2,883
Year Built
- Built in 1973
Lot Details
- End Unit
- Landscaped
HOA Fees
- $371 Monthly HOA Fees
Parking
- 1 Car Direct Access Garage
- Garage Door Opener
- Driveway
Home Design
- Brick Veneer
- Slab Foundation
- Shingle Roof
- Aluminum Siding
Interior Spaces
- 1,246 Sq Ft Home
- 1-Story Property
- Light Fixtures
- Insulated Windows
- Blinds
- Bay Window
- Window Screens
Kitchen
- Eat-In Kitchen
- Built-In Oven
- Electric Cooktop
- Portable Range
- Range Hood
- Dishwasher
Flooring
- Laminate
- Ceramic Tile
- Vinyl
Bedrooms and Bathrooms
- 2 Bedrooms
- 2 Full Bathrooms
- Primary Bathroom includes a Walk-In Shower
Laundry
- Dryer
- Washer
Home Security
Accessible Home Design
- Roll-in Shower
- Handicap Shower
- Hand Rail
Pool
- Outdoor Pool
- Fence Around Pool
Outdoor Features
- Enclosed Patio or Porch
- Exterior Lighting
Schools
- Lakewood Middle School
Utilities
- Central Air
- Baseboard Heating
- Electric Water Heater
Listing and Financial Details
- Assessor Parcel Number 15-01587-0000-01263-02
Community Details
Overview
- Active Adult
- Front Yard Maintenance
- Association fees include trash, common area, community bus, exterior maint, lawn maintenance, mgmt fees, pool, rec facility, snow removal
- Leisure Vlg E Subdivision, Winfield End Unit Floorplan
- On-Site Maintenance
Amenities
- Common Area
- Clubhouse
- Community Center
- Recreation Room
Recreation
- Golf Course Community
- Bocce Ball Court
- Shuffleboard Court
- Fitness Center
- Community Pool
- Snow Removal
- Tennis Courts
Pet Policy
- Limit on the number of pets
- Cats Allowed
Security
- Security Guard
- Resident Manager or Management On Site
- Storm Doors
Map
Home Values in the Area
Average Home Value in this Area
Property History
| Date | Event | Price | List to Sale | Price per Sq Ft | Prior Sale |
|---|---|---|---|---|---|
| 09/08/2025 09/08/25 | Pending | -- | -- | -- | |
| 08/01/2025 08/01/25 | Price Changed | $230,000 | -8.0% | $185 / Sq Ft | |
| 07/02/2025 07/02/25 | Price Changed | $250,000 | -3.8% | $201 / Sq Ft | |
| 06/13/2025 06/13/25 | For Sale | $260,000 | +271.4% | $209 / Sq Ft | |
| 05/02/2012 05/02/12 | Sold | $70,000 | -- | $56 / Sq Ft | View Prior Sale |
Source: MOREMLS (Monmouth Ocean Regional REALTORS®)
MLS Number: 22517483
- 2306 Mount Hood Ln
- 716 Hamilton Ct
- 1161A Argyll Cir Unit 1161A
- 1164B Argyll Cir Unit 1164B
- 1099 Argyll Cir
- 1122C Argyll Cir Unit 1122C
- 2277 Mount Hood Ln
- 1072C Argyll Cir Unit 1072C
- 2245 Mount Hood Ln
- 76 Mount Fairweather Ln
- 1814 Yorktowne Blvd
- 991B Argyll Cir Unit 991B
- 1135 Argyll Cir Unit D
- 1853 Yorktowne Blvd
- 1133 Argyll Cir Unit D
- 954C Aberdeen Dr Unit C
- 1008 Fife Ct Unit A
- 2217 Mount Hood Ln
- 1052A Shetland Dr Unit B
- 1227C Argyll Cir Unit 1227C







