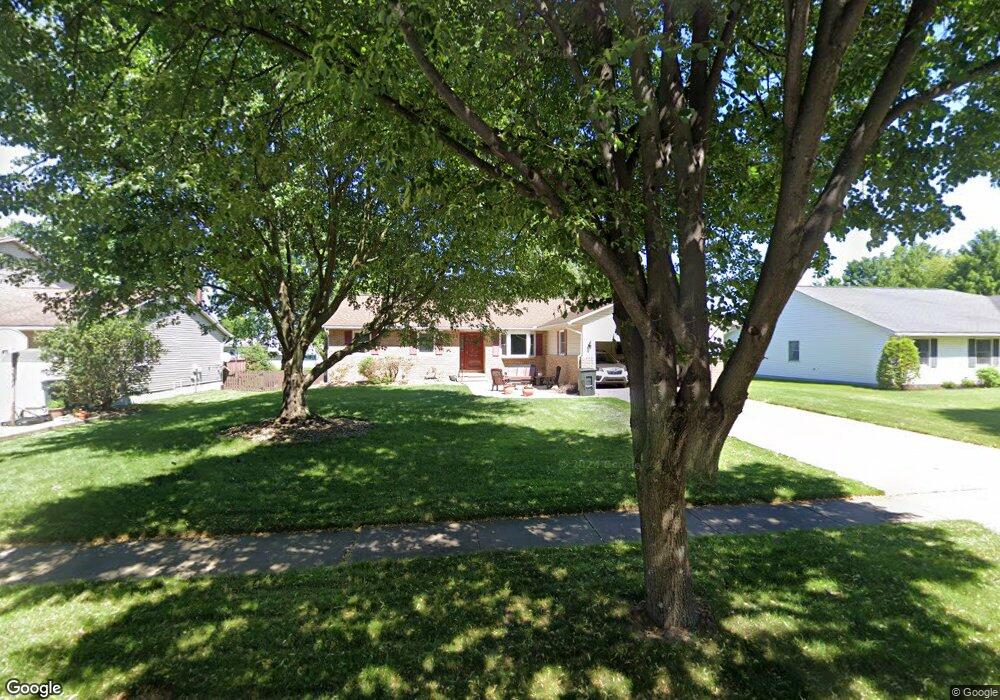1263 Harmony Dr Wadsworth, OH 44281
Estimated Value: $307,000 - $341,000
3
Beds
3
Baths
1,520
Sq Ft
$214/Sq Ft
Est. Value
About This Home
This home is located at 1263 Harmony Dr, Wadsworth, OH 44281 and is currently estimated at $325,046, approximately $213 per square foot. 1263 Harmony Dr is a home located in Medina County with nearby schools including Valley View Elementary School, Central Intermediate School, and Wadsworth Middle School.
Ownership History
Date
Name
Owned For
Owner Type
Purchase Details
Closed on
Feb 21, 2018
Sold by
Berrery Teresa R and Teresa R Berrery Trust
Bought by
Berrey Martin J
Current Estimated Value
Purchase Details
Closed on
Jun 11, 2010
Sold by
Berrey Martin J and Berrey Teresa R
Bought by
Berrey Teresa R
Create a Home Valuation Report for This Property
The Home Valuation Report is an in-depth analysis detailing your home's value as well as a comparison with similar homes in the area
Home Values in the Area
Average Home Value in this Area
Purchase History
| Date | Buyer | Sale Price | Title Company |
|---|---|---|---|
| Berrey Martin J | -- | None Available | |
| Berrey Teresa R | -- | -- |
Source: Public Records
Tax History Compared to Growth
Tax History
| Year | Tax Paid | Tax Assessment Tax Assessment Total Assessment is a certain percentage of the fair market value that is determined by local assessors to be the total taxable value of land and additions on the property. | Land | Improvement |
|---|---|---|---|---|
| 2024 | $3,844 | $87,570 | $21,880 | $65,690 |
| 2023 | $3,844 | $87,570 | $21,880 | $65,690 |
| 2022 | $3,857 | $87,570 | $21,880 | $65,690 |
| 2021 | $3,644 | $70,050 | $17,500 | $52,550 |
| 2020 | $3,209 | $70,050 | $17,500 | $52,550 |
| 2019 | $3,213 | $70,050 | $17,500 | $52,550 |
| 2018 | $2,907 | $59,450 | $19,760 | $39,690 |
| 2017 | $2,909 | $59,450 | $19,760 | $39,690 |
| 2016 | $2,957 | $59,450 | $19,760 | $39,690 |
| 2015 | $2,857 | $54,540 | $18,130 | $36,410 |
| 2014 | $2,904 | $54,540 | $18,130 | $36,410 |
| 2013 | $2,907 | $54,540 | $18,130 | $36,410 |
Source: Public Records
Map
Nearby Homes
- 1272 State Rd
- 1426 Cherry Wood Cir
- 1400 Harmony Dr
- 1482 Barrymore Ln
- 4896 Ridge Rd
- 1396 Tullamore Trail
- 231 Deepwood Dr
- 7565 John Arthur Ln
- 402 Buckingham Grove
- 1250 Reserve Blvd
- 271 Park Place Dr Unit 83
- 681 Highland Ave
- 620 Woodland Ave
- 138 Bay Hill Dr
- 1315 Fieldcrest Dr Unit 90
- 555 Highland Ave
- 117 Barkwood Dr
- 7743 Beach Rd
- 677 Sally Cir
- 668 Sally Cir Unit 45
- 1271 Harmony Dr
- 130 Stauffer Dr
- 1264 State Rd
- 1279 Harmony Dr
- 1254 State Rd
- 1270 Harmony Dr
- 1254 Harmony Dr Unit 1256
- 1280 State Rd
- 1287 Harmony Dr
- 1288 State Rd
- 165 Hollybrier Dr
- 1290 Harmony Dr
- 1238 State Rd
- 127 Stauffer Dr Unit 129
- 160 Stauffer Dr
- 1295 Harmony Dr
- 137 Stauffer Dr
- 145 Stauffer Dr
- 1296 State Rd
- 160 Hollybrier Dr
