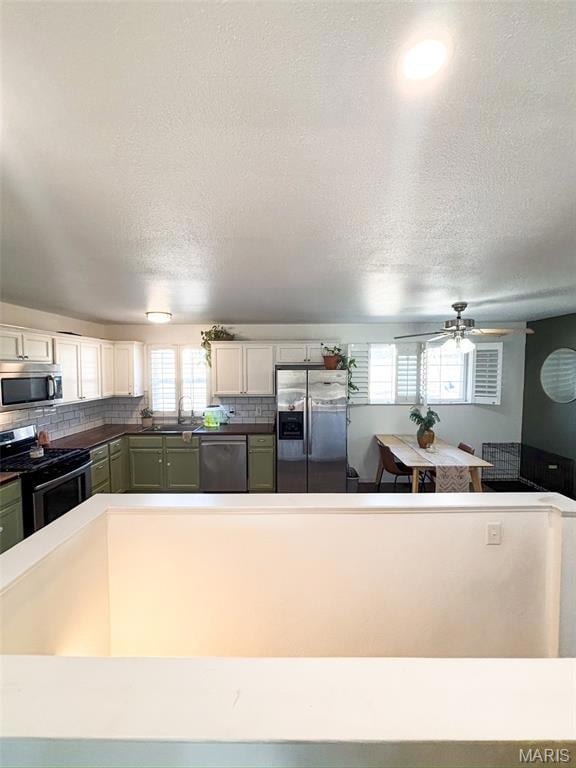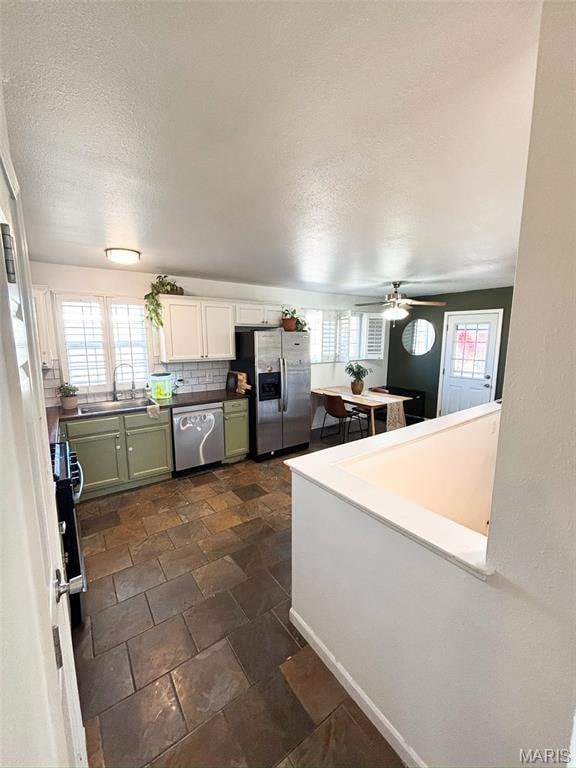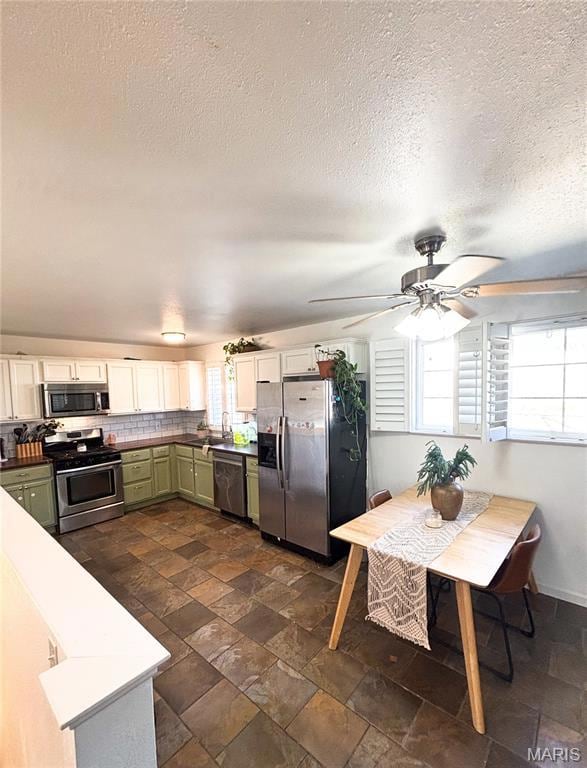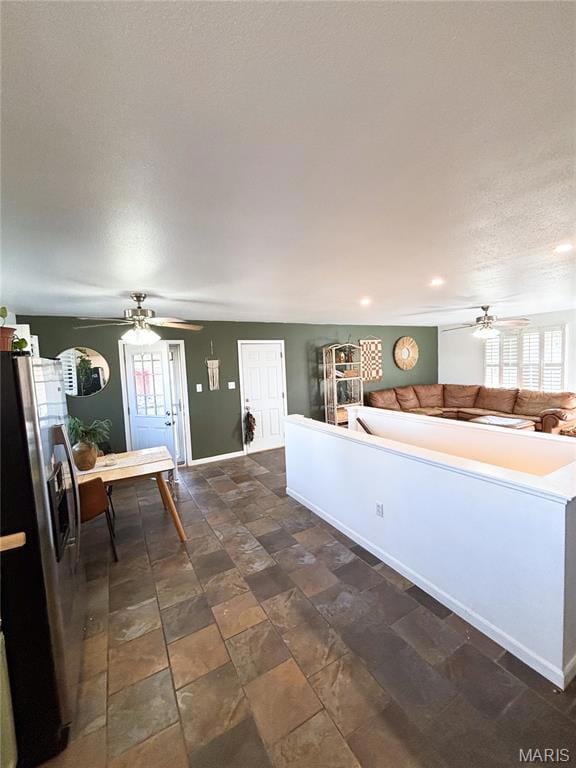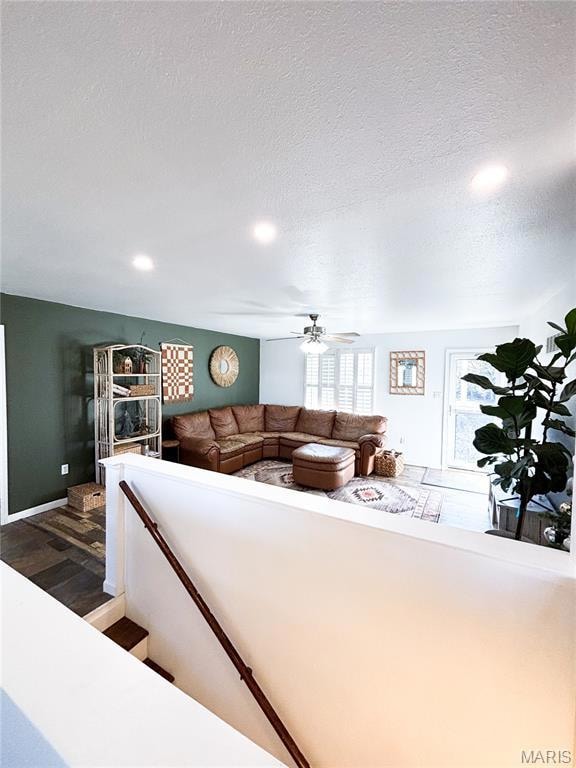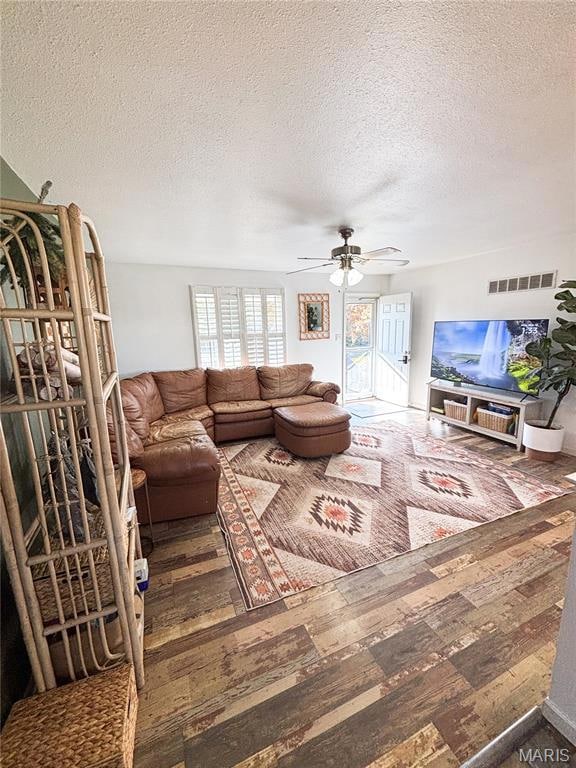1263 Jamaica Dr Edwardsville, IL 62025
Estimated payment $1,876/month
Highlights
- Community Beach Access
- Boating
- Open Floorplan
- Lincoln Middle School Rated A-
- 0.68 Acre Lot
- Community Lake
About This Home
This home is a must see! Charming 3-bedroom 1.5-bathroom ranch home nestled on a spacious corner lot in Holiday Shores. Enjoy the outdoors from the comfort of your own home with a covered front porch and a back patio, perfect for relaxing or entertaining. 1 two-car garage provides plenty of space for vehicles and storage. New roof 2025. Inside, the main floor has an open floor plan which provides an open and airy feel. Primary bedroom with attached half bath. The large basement family room offers a versatile space for entertaining or simply relaxing with family, plus a bonus room and storage room. The surrounding vacant lots and common area across the street create a sense of privacy. Convenient lake access and boat parking within view from your front porch. Prepare for next year's summer adventures! This property is an ideal choice for those who appreciate a blend of indoor comfort and outdoor leisure. Holiday Shores boasts an array of amenities, including beaches, a marina, pickleball and tennis courts, a clubhouse, fishing, boating, community events, and much more!
Home Details
Home Type
- Single Family
Est. Annual Taxes
- $4,307
Year Built
- Built in 1977 | Remodeled
Lot Details
- 0.68 Acre Lot
- Lot Dimensions are 170 x 175
- Landscaped
- Corner Lot
- Level Lot
- Back Yard Fenced
HOA Fees
- $68 Monthly HOA Fees
Parking
- 2 Car Attached Garage
- Front Facing Garage
- Off-Street Parking
Home Design
- Ranch Style House
- Brick Veneer
- Shingle Roof
- Vinyl Siding
- Concrete Perimeter Foundation
Interior Spaces
- Open Floorplan
- Ceiling Fan
- Shutters
- Blinds
- Window Screens
- Panel Doors
- Family Room
- Living Room
- Combination Kitchen and Dining Room
- Bonus Room
- Storage Room
- Property Views
Kitchen
- Eat-In Kitchen
- Free-Standing Range
- Microwave
- Dishwasher
- Stainless Steel Appliances
Flooring
- Engineered Wood
- Laminate
- Concrete
- Ceramic Tile
Bedrooms and Bathrooms
- 3 Bedrooms
Laundry
- Dryer
- Washer
Partially Finished Basement
- Basement Fills Entire Space Under The House
- Basement Ceilings are 8 Feet High
- Laundry in Basement
Home Security
- Storm Doors
- Carbon Monoxide Detectors
- Fire and Smoke Detector
Outdoor Features
- Covered Patio or Porch
Schools
- Edwardsville Dist 7 Elementary And Middle School
- Edwardsville High School
Utilities
- Forced Air Heating and Cooling System
- Heating System Uses Natural Gas
- Single-Phase Power
- Gas Water Heater
Listing and Financial Details
- Assessor Parcel Number 16-2-03-36-01-104-001
Community Details
Overview
- Association fees include clubhouse, ground maintenance, maintenance parking/roads, snow removal
- Holiday Shores Association
- Community Lake
Amenities
- Picnic Area
- Clubhouse
Recreation
- Boating
- Powered Boats Allowed
- Community Beach Access
- Tennis Courts
- Community Basketball Court
- Outdoor Game Court
- Community Playground
Map
Home Values in the Area
Average Home Value in this Area
Tax History
| Year | Tax Paid | Tax Assessment Tax Assessment Total Assessment is a certain percentage of the fair market value that is determined by local assessors to be the total taxable value of land and additions on the property. | Land | Improvement |
|---|---|---|---|---|
| 2024 | $4,307 | $71,790 | $9,150 | $62,640 |
| 2023 | $4,307 | $65,740 | $8,380 | $57,360 |
| 2022 | $4,003 | $60,020 | $7,650 | $52,370 |
| 2021 | $3,335 | $54,110 | $3,720 | $50,390 |
| 2020 | $3,171 | $51,400 | $3,530 | $47,870 |
| 2019 | $3,146 | $50,820 | $3,490 | $47,330 |
| 2018 | $3,019 | $47,560 | $3,270 | $44,290 |
| 2017 | $2,941 | $45,930 | $3,160 | $42,770 |
| 2016 | $2,598 | $45,930 | $3,160 | $42,770 |
| 2015 | $2,250 | $42,230 | $3,200 | $39,030 |
| 2014 | $2,250 | $42,230 | $3,200 | $39,030 |
| 2013 | $2,250 | $41,700 | $3,160 | $38,540 |
Property History
| Date | Event | Price | List to Sale | Price per Sq Ft | Prior Sale |
|---|---|---|---|---|---|
| 11/12/2025 11/12/25 | For Sale | $275,000 | +27.3% | $148 / Sq Ft | |
| 09/09/2021 09/09/21 | Sold | $216,000 | 0.0% | $93 / Sq Ft | View Prior Sale |
| 09/09/2021 09/09/21 | Pending | -- | -- | -- | |
| 09/09/2021 09/09/21 | For Sale | $216,000 | +27.8% | $93 / Sq Ft | |
| 09/27/2019 09/27/19 | Sold | $169,000 | 0.0% | $94 / Sq Ft | View Prior Sale |
| 09/25/2019 09/25/19 | Pending | -- | -- | -- | |
| 08/02/2019 08/02/19 | For Sale | $169,000 | +19.4% | $94 / Sq Ft | |
| 01/13/2015 01/13/15 | Sold | $141,500 | -16.3% | $79 / Sq Ft | View Prior Sale |
| 11/23/2014 11/23/14 | Pending | -- | -- | -- | |
| 07/19/2014 07/19/14 | For Sale | $169,000 | -- | $94 / Sq Ft |
Purchase History
| Date | Type | Sale Price | Title Company |
|---|---|---|---|
| Warranty Deed | $216,000 | Prairie State Title & Escrow | |
| Warranty Deed | $169,000 | Abstracts & Titles | |
| Warranty Deed | $141,500 | Abstracts & Titles Inc | |
| Warranty Deed | $141,000 | Abstracts & Titles Inc | |
| Warranty Deed | $52,500 | Mctc | |
| Legal Action Court Order | -- | Mctc |
Mortgage History
| Date | Status | Loan Amount | Loan Type |
|---|---|---|---|
| Open | $210,123 | FHA | |
| Previous Owner | $125,550 | VA | |
| Previous Owner | $143,627 | New Conventional | |
| Previous Owner | $100,000 | New Conventional | |
| Previous Owner | $91,000 | Construction |
Source: MARIS MLS
MLS Number: MIS25075668
APN: 16-2-03-36-01-104-001
- 901 Tartuga Dr
- 1149 Bermuda Dr
- 1411 Biscay Dr
- 1982 Sextant Dr
- 1019 Bermuda Dr
- 1590 Su Twan Dr
- 1802 Captains Dr
- 1692 Aloha Dr
- 1738 Fountainbleu Dr
- 1999 Treasure Dr
- 73 Christmas Tree Point
- 405 Westview Dr
- 7404 Brown St
- 380 High Point Dr
- 0 Birchwood Lot 7 Dr Unit MAR24071279
- 0 River Birch Lot 6 Dr Unit MAR24071268
- 631 Birch Ave
- 588 Westview Dr
- 606 Westview Dr
- 233 Forest Ct
- 1755 Fountainbleu Dr
- 190 Rue Sans Souci
- 1606 N 2nd St Unit 1606 N Second St #2
- 327 M St Unit 4
- 420 N Main St
- 807 Kingshighway St
- 543 Charles Ave
- 232 S Buchanan St Unit A
- 26 Carroll Wood Dr
- 425 Quince St Unit 425 Quince Street
- 20 River Reach Ct
- 1010 Enclave Blvd
- 1010 Enclave Blvd Unit 1001-411.1408614
- 1010 Enclave Blvd Unit 1010-305.1408613
- 1010 Enclave Blvd Unit 1001-506.1408615
- 1010 Enclave Blvd Unit 1001-517.1408617
- 1010 Enclave Blvd Unit 1001-516.1408616
- 1010 Enclave Blvd Unit 1010-605.1408619
- 1010 Enclave Blvd Unit 1001-414.1408612
- 1010 Enclave Blvd Unit 1001-402.1408648

