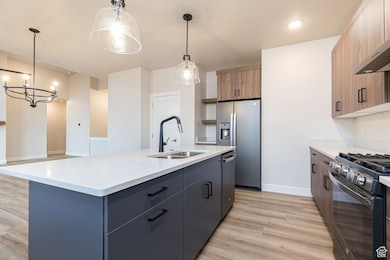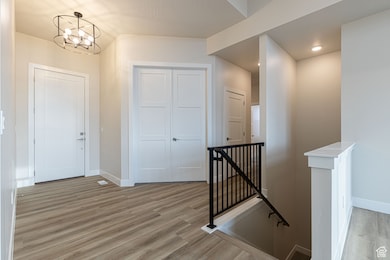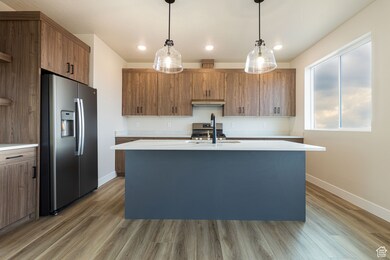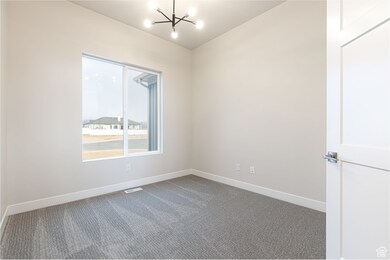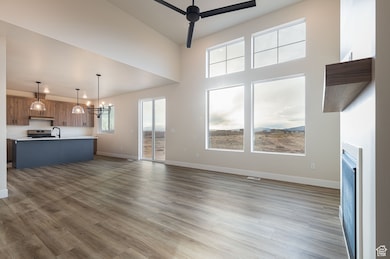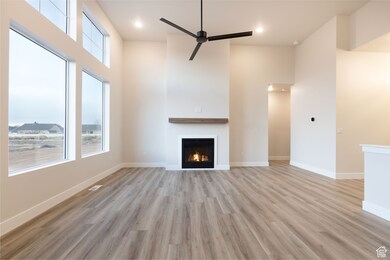1263 N 3625 W Cedar City, UT 84721
Estimated payment $3,080/month
Highlights
- Home Energy Score
- Main Floor Primary Bedroom
- Den
- Rambler Architecture
- Granite Countertops
- Porch
About This Home
Significant additional price reduction of $28,000, as well as 1% lender credit if our preferred lender is used. Well designed, energy efficient, new construction home built by Choice Builders. Our Cody 7 model includes 3-bedrooms, 2-bathrooms, a vaulted living room with fireplace, a dedicated office space, and a full unfinished basement with the potential to build significant equity in the design of your choice. In the Equestrian Pointe community, you'll enjoy access to a 17-acre recreational area that includes two community playgrounds, pickleball and basketball courts, a baseball diamond, pavilions, and restrooms. For equestrian enthusiasts, the community offers a riding arena and round pens, stables, and trails weaving throughout. Seize this rare chance to own one of Cedar City's most sought-after homes!
Home Details
Home Type
- Single Family
Est. Annual Taxes
- $640
Year Built
- Built in 2024
Lot Details
- 0.25 Acre Lot
- Landscaped
- Property is zoned Single-Family, R1
HOA Fees
- $42 Monthly HOA Fees
Parking
- 3 Car Attached Garage
Home Design
- Rambler Architecture
- Stone Siding
- Low Volatile Organic Compounds (VOC) Products or Finishes
- Stucco
Interior Spaces
- 3,315 Sq Ft Home
- 2-Story Property
- Ceiling Fan
- Self Contained Fireplace Unit Or Insert
- Gas Log Fireplace
- Sliding Doors
- Den
- Basement Fills Entire Space Under The House
Kitchen
- Gas Oven
- Microwave
- Granite Countertops
- Disposal
Flooring
- Carpet
- Linoleum
Bedrooms and Bathrooms
- 3 Main Level Bedrooms
- Primary Bedroom on Main
- Walk-In Closet
- 2 Full Bathrooms
- Bathtub With Separate Shower Stall
Eco-Friendly Details
- Home Energy Score
- Sprinkler System
Outdoor Features
- Open Patio
- Porch
Schools
- Iron Springs Elementary School
- Cedar Middle School
- Cedar High School
Utilities
- Central Heating and Cooling System
- Natural Gas Connected
Listing and Financial Details
- Assessor Parcel Number B-2019-0007-0000
Community Details
Overview
- The Pointe Subdivision
Amenities
- Picnic Area
Recreation
- Community Playground
- Horse Trails
Map
Home Values in the Area
Average Home Value in this Area
Property History
| Date | Event | Price | List to Sale | Price per Sq Ft |
|---|---|---|---|---|
| 11/04/2025 11/04/25 | Price Changed | $567,000 | +5.6% | $171 / Sq Ft |
| 11/04/2025 11/04/25 | For Sale | $537,000 | 0.0% | $162 / Sq Ft |
| 11/01/2025 11/01/25 | Off Market | -- | -- | -- |
| 08/19/2025 08/19/25 | Price Changed | $537,000 | -5.0% | $162 / Sq Ft |
| 08/02/2025 08/02/25 | For Sale | $564,999 | 0.0% | $170 / Sq Ft |
| 08/01/2025 08/01/25 | Off Market | -- | -- | -- |
| 06/20/2025 06/20/25 | Price Changed | $564,999 | -4.2% | $170 / Sq Ft |
| 05/06/2025 05/06/25 | For Sale | $589,999 | -- | $178 / Sq Ft |
Source: UtahRealEstate.com
MLS Number: 2085439
- 1230 N 3625 W
- 1262 N 3625 W
- 1286 N 3625 W
- 7309 N 3400 W Unit 3
- 7309 N 3400 W
- 6859 N 3700 W
- 6860 N 3850 W
- 6838 N 3850 W
- Lots 19 20 Blk A Cedar Valley Acres Unit Located at apx 6600
- 7323 N 3525 W
- 3395 W 6400 N
- 6440 N Unit Cedar Valley Acres
- 0 6800 N
- 3836 W 6400 N
- 1458 W 6400 S
- 6341 N 3900 W Unit 2
- 6341 N 3900 W
- 3761 Native Dancer Dr
- 4349 Half Mile Rd Unit Apartment
- 4616 N Tumbleweed Dr
- 1896 W Aaron Tippets Rd
- 2780 N Clark Pkwy
- 535 W 2530 N
- 535 W 2530 N Unit 8
- 2620 175 W
- 703 W 1225 N
- 780 W 1125 N
- 1177 Northfield Rd
- 576 W 1045 N Unit B12
- 576 W 1045 N Unit B12
- 1148 Northfield Rd
- 939 Ironwood Dr
- 1055 W 400 N
- 333 N 400 W
- 333 N 400 W Unit Brick Haven Apt - Unit #2
- 230 N 700 W
- 2085 N 275 W

