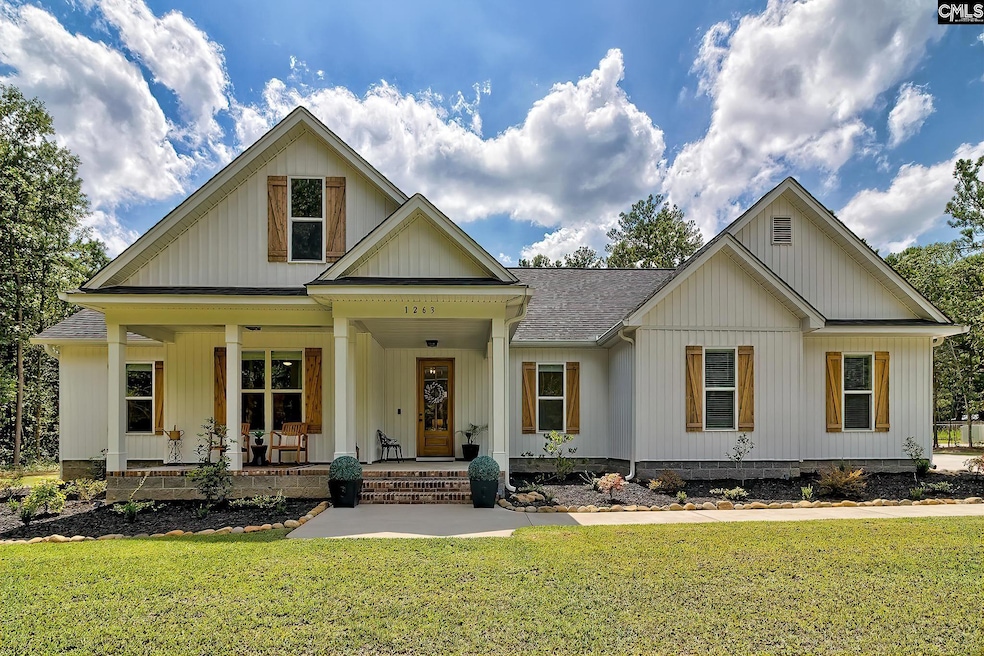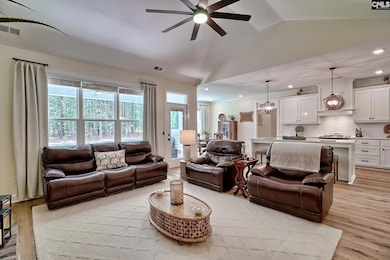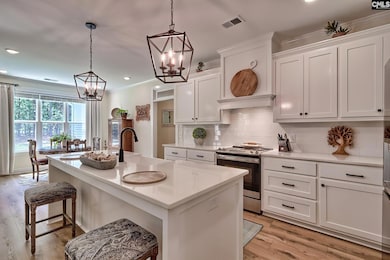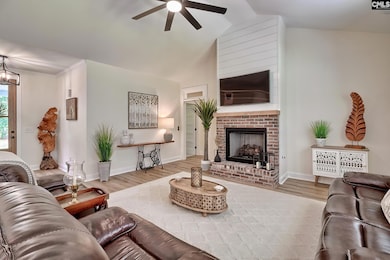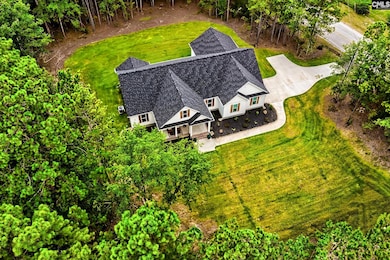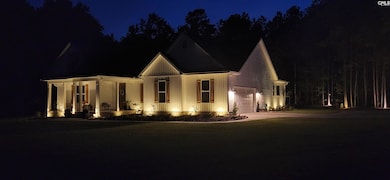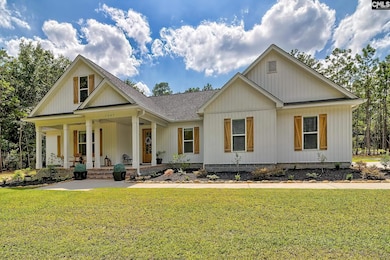1263 Three Branches Rd Lugoff, SC 29078
Estimated payment $3,160/month
Highlights
- Craftsman Architecture
- Vaulted Ceiling
- Quartz Countertops
- Freestanding Bathtub
- Main Floor Primary Bedroom
- No HOA
About This Home
Beautiful 4BR/2.5BA Modern Farmhouse Craftsman Style Home on OVER AN ACRE OF LAND with NO HOA! Built in 2023, this MOVE-IN READY home sits on a spacious 1.25-acre corner lot surrounded by established trees and offers over 2,200sf of comfortable and elegant country living. The Open Floor Plan Concept features luxury vinyl plank flooring, tall vaulted ceilings, and a cozy gas fireplace to make this house feel like a home! The GOURMET KITCHEN boasts a HUGE ISLAND, ENORMOUS PANTRY, QUARTZ COUNTERTOPS, tile backsplash, lots of upgraded cabinets, and much more!The owner’s suite has a walk-in closet, double vanity, tiled shower with bench, and an elegant and calming freestanding bath tub to take the edge off of those long days. Enjoy quiet evenings on the covered country front porch gazing out over a country road, or take in the cool evenings and calm of your private backyard on the covered back porch. Located in a peaceful country setting with easy access to I-20 this home has it all—schedule your showing today! Disclaimer: CMLS has not reviewed and, therefore, does not endorse vendors who may appear in listings.
Home Details
Home Type
- Single Family
Year Built
- Built in 2023
Lot Details
- 1.25 Acre Lot
Parking
- 2 Car Garage
- Garage Door Opener
Home Design
- Craftsman Architecture
- Slab Foundation
- Vinyl Construction Material
Interior Spaces
- 2,257 Sq Ft Home
- Tray Ceiling
- Vaulted Ceiling
- Ceiling Fan
- Free Standing Fireplace
- Self Contained Fireplace Unit Or Insert
- Gas Log Fireplace
- Great Room with Fireplace
- Luxury Vinyl Plank Tile Flooring
- Pull Down Stairs to Attic
- Fire and Smoke Detector
Kitchen
- Induction Cooktop
- Built-In Microwave
- Dishwasher
- Kitchen Island
- Quartz Countertops
- Tiled Backsplash
- Disposal
Bedrooms and Bathrooms
- 4 Bedrooms
- Primary Bedroom on Main
- Walk-In Closet
- Dual Vanity Sinks in Primary Bathroom
- Private Water Closet
- Freestanding Bathtub
- Separate Shower
Laundry
- Dryer
- Washer
Outdoor Features
- Covered Patio or Porch
- Rain Gutters
Schools
- Wateree Elementary School
- Lugoff-Elgin Middle School
- Lugoff-Elgin High School
Utilities
- Central Heating and Cooling System
- Vented Exhaust Fan
- Septic System
Community Details
- No Home Owners Association
Map
Property History
| Date | Event | Price | List to Sale | Price per Sq Ft |
|---|---|---|---|---|
| 01/16/2026 01/16/26 | Price Changed | $515,000 | -0.9% | $228 / Sq Ft |
| 12/11/2025 12/11/25 | Price Changed | $519,500 | -1.0% | $230 / Sq Ft |
| 10/13/2025 10/13/25 | Price Changed | $525,000 | -2.8% | $233 / Sq Ft |
| 09/19/2025 09/19/25 | Price Changed | $539,900 | -1.8% | $239 / Sq Ft |
| 08/29/2025 08/29/25 | For Sale | $549,900 | -- | $244 / Sq Ft |
Source: Consolidated MLS (Columbia MLS)
MLS Number: 616434
- 1389 Three Branches Rd
- 1139 Pine Grove Rd
- 1467 Springvale Rd
- 1415 Springvale Rd
- 1233 Longtown Rd
- 1338 Hornsby Cir
- 1389 A 3 Branches Rd
- 1811 Three Branches Rd
- 991 Hinson Branch Rd
- 1058 State Road S-28-913
- 125 Hayfield Rd
- 1608 Ridgeway Rd
- 1393 Wateree Dam Rd
- 2327 Ridgeway Rd
- 16 Cedar Dr
- 24 Victoria Rd
- 53 Findlay Cir
- 73 Middleton Dr
- 1704 Thunderwood Rd
- 183B Longtown Rd
- 841 Frenwood Ln
- 1292 Champions Rst Rd
- 17 Furlong Downs St
- 30 Paces Run
- 28 Paces Run
- 40 Boulware Rd
- 116 Woodmere Dr
- 33 Chestnut Ferry Rd Unit 206
- 138 Parkwood Ct
- 613 Chesnut St
- 300 Lafayette Way
- 409 Hampton St
- 2207 White Oak Ln
- 1993 White Oak Rd
- 48 Bristlecone Ln
- 148 Wall St
- 29 Arizona Ct
- 1908
- 70 Kelsney
- 349 Gracemount Ln
Ask me questions while you tour the home.
