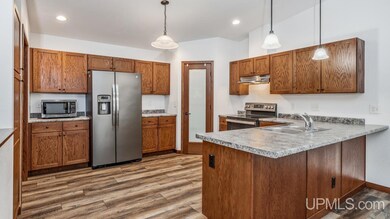1263 Timber Ridge Rd Iron Mountain, MI 49801
Estimated payment $2,095/month
Highlights
- Deck
- Cathedral Ceiling
- Corner Lot
- Traditional Architecture
- Main Floor Bedroom
- Formal Dining Room
About This Home
Modern comfort with stunning views! Enjoy over 2,300 sq ft of contemporary living space in this nearly new 3 bedroom, 3 bath ranch-style condominium. Set high above town, it offers expansive south-facing views that stretch for miles. The open-concept design features vaulted ceilings and a stylish kitchen with breakfast peninsula and pantry, creating the perfect space for everyday living and entertaining. Step out onto the deck off the living room to take in the scenery, or retreat to the primary suite with its walk-in closet and ensuite bath featuring double vanities. Downstairs, the exposed walkout lower level provides a spacious family room opening to a covered patio, ideal for relaxing or hosting guests. With first-floor laundry and a central location close to shopping, dining, and the hospital, this home combines beauty, comfort, and convenience in one exceptional package.
Property Details
Home Type
- Condominium
Est. Annual Taxes
Year Built
- Built in 2020
Lot Details
- Street terminates at a dead end
HOA Fees
- $105 Monthly HOA Fees
Home Design
- Traditional Architecture
- Vinyl Siding
Interior Spaces
- Cathedral Ceiling
- Window Treatments
- Entryway
- Family Room
- Living Room
- Formal Dining Room
Kitchen
- Oven or Range
- Microwave
- Dishwasher
- Disposal
Flooring
- Carpet
- Ceramic Tile
Bedrooms and Bathrooms
- 3 Bedrooms
- Main Floor Bedroom
- Walk-In Closet
- Bathroom on Main Level
- 3 Full Bathrooms
Laundry
- Laundry Room
- Dryer
- Washer
Partially Finished Basement
- Walk-Out Basement
- Basement Fills Entire Space Under The House
- Exposed Ceiling
Parking
- 2 Car Attached Garage
- Garage Door Opener
Outdoor Features
- Deck
- Patio
- Porch
Utilities
- Forced Air Heating and Cooling System
- Heating System Uses Natural Gas
- Gas Water Heater
- Internet Available
Listing and Financial Details
- Assessor Parcel Number 05100025502
Community Details
Overview
- Luke Carey HOA
- Timber Ridge Subdivision
Pet Policy
- No Pets Allowed
Map
Home Values in the Area
Average Home Value in this Area
Tax History
| Year | Tax Paid | Tax Assessment Tax Assessment Total Assessment is a certain percentage of the fair market value that is determined by local assessors to be the total taxable value of land and additions on the property. | Land | Improvement |
|---|---|---|---|---|
| 2025 | $8,083 | $170,200 | $170,200 | $0 |
| 2024 | $6,161 | $157,100 | $157,100 | $0 |
| 2023 | $5,815 | $128,900 | $0 | $0 |
| 2022 | $7,280 | $120,700 | $0 | $0 |
| 2021 | $7,048 | $116,900 | $0 | $0 |
| 2020 | $1,477 | $23,400 | $0 | $0 |
| 2019 | $97 | $2,200 | $0 | $0 |
| 2018 | $95 | $2,200 | $0 | $0 |
| 2017 | $80 | $2,200 | $0 | $0 |
| 2016 | $97 | $0 | $0 | $0 |
Property History
| Date | Event | Price | List to Sale | Price per Sq Ft |
|---|---|---|---|---|
| 10/29/2025 10/29/25 | For Sale | $379,900 | -- | $163 / Sq Ft |
Source: Upper Peninsula Association of REALTORS®
MLS Number: 50192980
APN: 051-000-255-02







