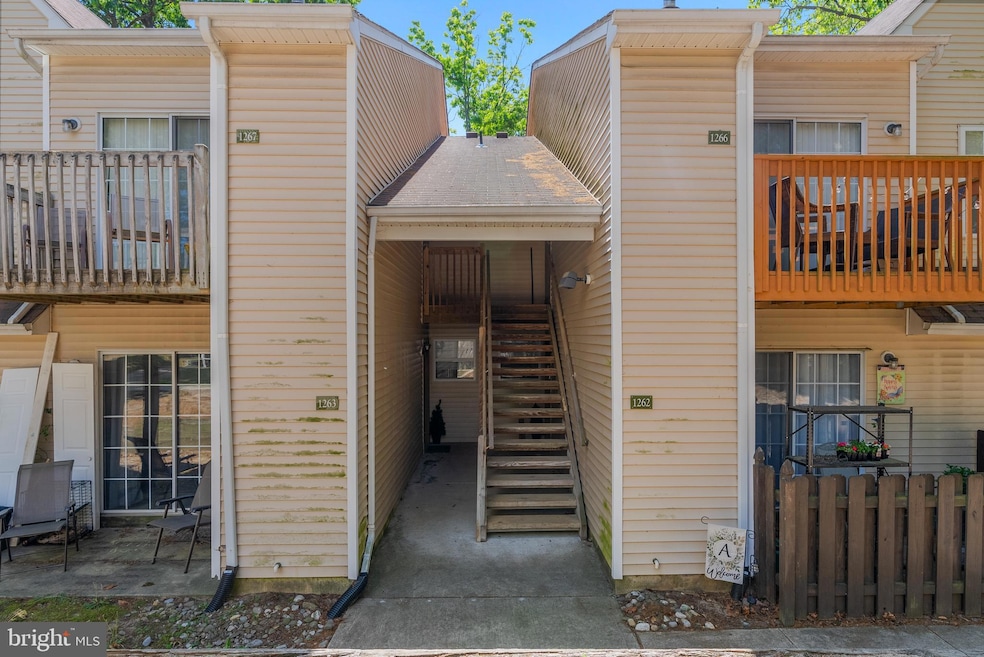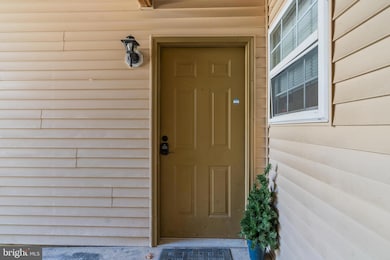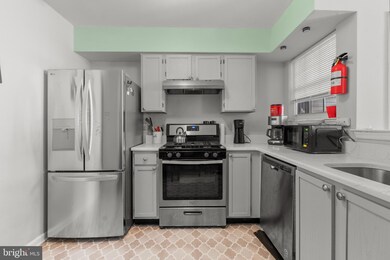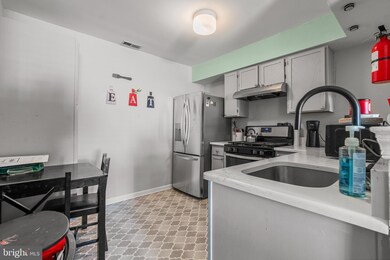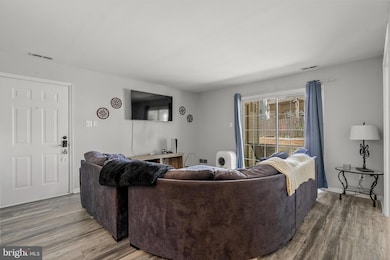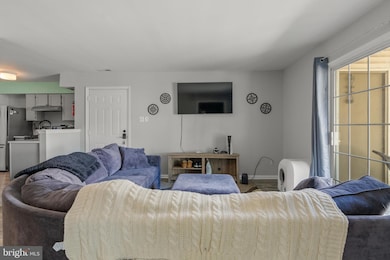
1263 Tristram Cir Unit 1263 Mantua, NJ 08051
Mantua Township NeighborhoodHighlights
- Traditional Architecture
- Community Pool
- Forced Air Heating and Cooling System
- Centre City School Rated A-
About This Home
As of July 2025Welcome to 1263 Tristram Circle, Mantua – the perfect starter home or ideal downsizing opportunity!
This beautifully maintained end-unit, first-floor condo offers 2 spacious bedrooms and 1 full bathroom. Each bedroom is filled with natural light and provides ample space for comfort and relaxation. You'll love the open-concept layout, which flows seamlessly from the bright living room into the functional and inviting kitchen – perfect for everyday living or entertaining. Step outside to your private patio, ideal for enjoying sunny mornings, peaceful evenings, or giving your furry companions easy access to the outdoors. Conveniently located near major roadways, shopping, dining, the Jersey Shore, and Philadelphia, this home offers the perfect blend of comfort and accessibility. Start your next chapter here – schedule your private showing today!
Property Details
Home Type
- Condominium
Est. Annual Taxes
- $4,055
Year Built
- Built in 1988
HOA Fees
- $223 Monthly HOA Fees
Home Design
- Traditional Architecture
- Vinyl Siding
Interior Spaces
- 742 Sq Ft Home
- Property has 1 Level
- Washer and Dryer Hookup
Bedrooms and Bathrooms
- 2 Main Level Bedrooms
- 1 Full Bathroom
Parking
- Parking Lot
- 1 Assigned Parking Space
Utilities
- Forced Air Heating and Cooling System
- Cooling System Utilizes Natural Gas
- Natural Gas Water Heater
Listing and Financial Details
- Tax Lot 00001
- Assessor Parcel Number 10-00061-00001-C1263
Community Details
Overview
- Low-Rise Condominium
- Villages At Berkley Subdivision
Recreation
- Community Pool
Ownership History
Purchase Details
Home Financials for this Owner
Home Financials are based on the most recent Mortgage that was taken out on this home.Purchase Details
Home Financials for this Owner
Home Financials are based on the most recent Mortgage that was taken out on this home.Purchase Details
Purchase Details
Home Financials for this Owner
Home Financials are based on the most recent Mortgage that was taken out on this home.Purchase Details
Home Financials for this Owner
Home Financials are based on the most recent Mortgage that was taken out on this home.Similar Homes in the area
Home Values in the Area
Average Home Value in this Area
Purchase History
| Date | Type | Sale Price | Title Company |
|---|---|---|---|
| Deed | $189,900 | Old Republic Title | |
| Deed | $189,900 | Old Republic Title | |
| Quit Claim Deed | -- | Simplifile | |
| Deed | $181,000 | Simplifile | |
| Quit Claim Deed | -- | None Available | |
| Deed | $89,000 | National Title Agency | |
| Deed | $56,697 | Settlers Title Agency Lp |
Mortgage History
| Date | Status | Loan Amount | Loan Type |
|---|---|---|---|
| Open | $10,000 | No Value Available | |
| Closed | $10,000 | No Value Available | |
| Open | $171,616 | New Conventional | |
| Closed | $171,616 | New Conventional | |
| Previous Owner | $11,592 | New Conventional | |
| Previous Owner | $89,898 | New Conventional | |
| Previous Owner | $68,500 | New Conventional | |
| Previous Owner | $54,700 | FHA |
Property History
| Date | Event | Price | Change | Sq Ft Price |
|---|---|---|---|---|
| 07/03/2025 07/03/25 | Sold | $189,900 | 0.0% | $256 / Sq Ft |
| 06/04/2025 06/04/25 | Pending | -- | -- | -- |
| 05/12/2025 05/12/25 | For Sale | $189,900 | +4.9% | $256 / Sq Ft |
| 03/29/2024 03/29/24 | Sold | $181,000 | +6.5% | $244 / Sq Ft |
| 03/11/2024 03/11/24 | Pending | -- | -- | -- |
| 03/03/2024 03/03/24 | For Sale | $169,900 | +90.9% | $229 / Sq Ft |
| 06/06/2019 06/06/19 | Sold | $89,000 | -1.0% | $120 / Sq Ft |
| 04/30/2019 04/30/19 | Pending | -- | -- | -- |
| 04/09/2019 04/09/19 | For Sale | $89,900 | -- | $121 / Sq Ft |
Tax History Compared to Growth
Tax History
| Year | Tax Paid | Tax Assessment Tax Assessment Total Assessment is a certain percentage of the fair market value that is determined by local assessors to be the total taxable value of land and additions on the property. | Land | Improvement |
|---|---|---|---|---|
| 2025 | $4,056 | $157,500 | $50,000 | $107,500 |
| 2024 | $4,013 | $157,500 | $50,000 | $107,500 |
| 2023 | $4,013 | $157,500 | $50,000 | $107,500 |
| 2022 | $3,428 | $98,000 | $40,000 | $58,000 |
| 2021 | $3,454 | $98,000 | $40,000 | $58,000 |
| 2020 | $3,426 | $98,000 | $40,000 | $58,000 |
| 2019 | $3,269 | $95,100 | $20,000 | $75,100 |
| 2018 | $3,222 | $95,100 | $20,000 | $75,100 |
| 2017 | $3,173 | $95,100 | $20,000 | $75,100 |
| 2016 | $3,137 | $95,100 | $20,000 | $75,100 |
| 2015 | $3,060 | $95,100 | $20,000 | $75,100 |
| 2014 | $2,958 | $95,100 | $20,000 | $75,100 |
Agents Affiliated with this Home
-
Mark McKenna

Seller's Agent in 2025
Mark McKenna
EXP Realty, LLC
(856) 229-4052
9 in this area
732 Total Sales
-
Patrick McKenna
P
Seller Co-Listing Agent in 2025
Patrick McKenna
EXP Realty, LLC
2 in this area
18 Total Sales
-
SHANNON OBERMAN

Buyer's Agent in 2025
SHANNON OBERMAN
Better Homes and Gardens Real Estate Maturo
(609) 202-4539
3 in this area
148 Total Sales
-
Bernadette Augello

Seller's Agent in 2024
Bernadette Augello
BHHS Fox & Roach
(609) 929-7500
6 in this area
417 Total Sales
-
Daniel Mauz

Seller's Agent in 2019
Daniel Mauz
Keller Williams Realty - Washington Township
(856) 343-0130
15 in this area
630 Total Sales
Map
Source: Bright MLS
MLS Number: NJGL2056910
APN: 10-00061-0000-00001-0000-C1263
- 1276 Tristram Cir Unit 1276
- 1294 Tristram Cir Unit 1294
- 1295 Tristram Cir Unit 1295
- 1356 Tristram Cir Unit 1356
- 1230 Tristram Cir Unit 1230
- 1415 Tristram Cir Unit 1415
- 1145 Tristram Cir
- 530 Galahad Ct
- 1184 Tristram Cir Unit 4
- 1137 Tristram Cir Unit 1137
- 1134 Tristram Cir Unit 4
- 118 Pendragon Way Unit 118
- 22 Marathon Dr
- 261 Tony Cir
- 325 Bridgeton Pike
- 267 Tony Cir
- 12 Brittany St
- 131 Firth Dr
- 101 Firth Dr
- 204 W Landing Rd
