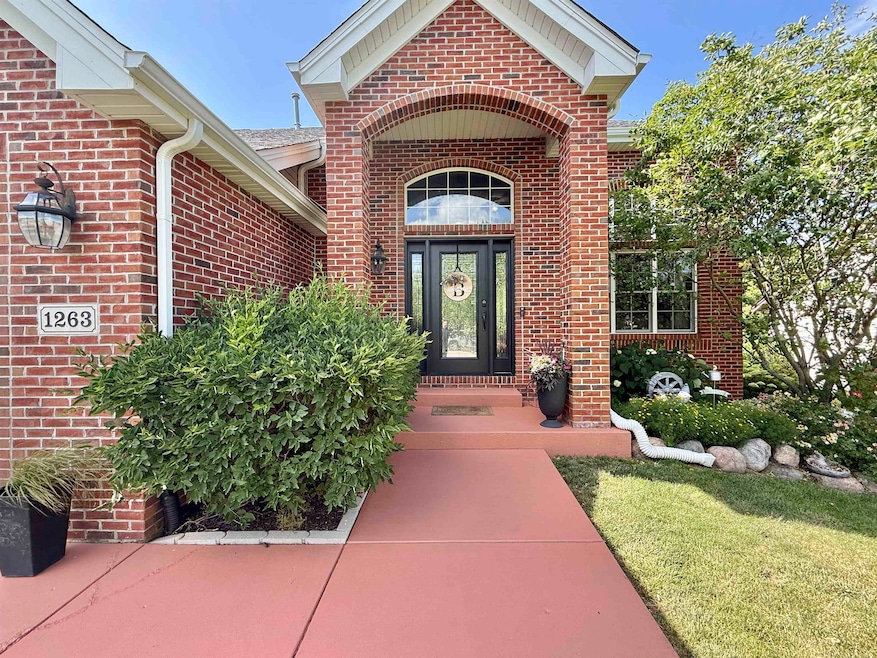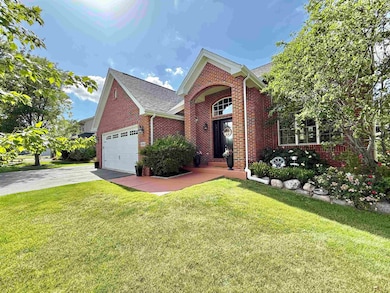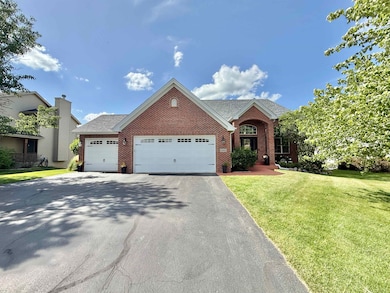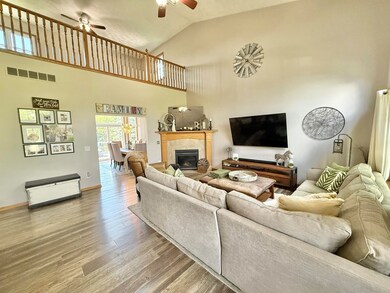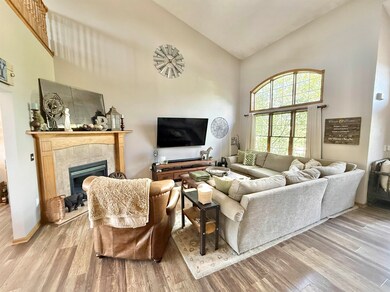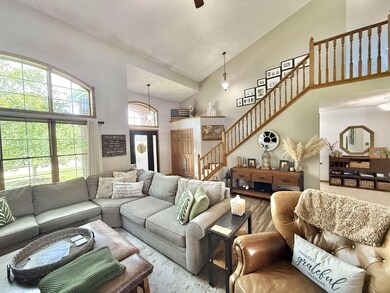
1263 University Pkwy Rockton, IL 61072
Estimated payment $3,169/month
Highlights
- Deck
- Wooded Lot
- Solid Surface Countertops
- Whitman Post Elementary School Rated A-
- Great Room
- Brick or Stone Mason
About This Home
Beautiful 2 story home in Rockton's Old River Hills subdivision-situated on a gorgeous and private .63 acre lot! Special features include: 2 story great room with pretty fireplace, loft/sitting room, updated kitchen with maple cabinetry, stainless appliances, double oven and quartz countertops; all windows replaced within the last 4 years; roof and garage doors 2017; lower level is partially exposed and features rec room, bar, workout room, bedroom and full bath; spacious main floor primary suite with a beautiful walk-in tiled shower, walk-in closet and double vanity; 14' x 12' elevated composite "Trex" deck and large paver patio ; highly rated Rockton/Hononegah school districts and close to historic and quaint downtown Rockton!
Home Details
Home Type
- Single Family
Est. Annual Taxes
- $9,122
Year Built
- Built in 2004
Lot Details
- 0.63 Acre Lot
- Wooded Lot
Home Design
- Brick or Stone Mason
- Shingle Roof
- Siding
Interior Spaces
- 2-Story Property
- Ceiling Fan
- Gas Fireplace
- Great Room
- Basement Fills Entire Space Under The House
- Laundry on main level
Kitchen
- Stove
- Gas Range
- Microwave
- Dishwasher
- Solid Surface Countertops
- Disposal
Bedrooms and Bathrooms
- 4 Bedrooms
- Walk-In Closet
Parking
- 3 Car Garage
- Garage Door Opener
- Driveway
Outdoor Features
- Deck
- Brick Porch or Patio
Schools
- Rockton Grade Elementary School
- Stephen Mack Middle School
- Hononegah High School
Utilities
- Forced Air Heating and Cooling System
- Heating System Uses Natural Gas
- Gas Water Heater
Map
Home Values in the Area
Average Home Value in this Area
Tax History
| Year | Tax Paid | Tax Assessment Tax Assessment Total Assessment is a certain percentage of the fair market value that is determined by local assessors to be the total taxable value of land and additions on the property. | Land | Improvement |
|---|---|---|---|---|
| 2024 | $9,122 | $118,566 | $20,983 | $97,583 |
| 2023 | $8,733 | $105,721 | $18,710 | $87,011 |
| 2022 | $8,326 | $96,584 | $17,093 | $79,491 |
| 2021 | $7,925 | $90,384 | $15,996 | $74,388 |
| 2020 | $7,816 | $87,514 | $15,488 | $72,026 |
| 2019 | $7,683 | $84,303 | $14,920 | $69,383 |
| 2018 | $7,146 | $80,349 | $14,220 | $66,129 |
| 2017 | $7,251 | $77,014 | $13,630 | $63,384 |
| 2016 | $6,905 | $74,489 | $13,183 | $61,306 |
| 2015 | $6,836 | $72,786 | $12,882 | $59,904 |
| 2014 | $6,708 | $72,786 | $12,882 | $59,904 |
Property History
| Date | Event | Price | Change | Sq Ft Price |
|---|---|---|---|---|
| 06/24/2025 06/24/25 | Pending | -- | -- | -- |
| 06/23/2025 06/23/25 | For Sale | $439,900 | -- | $130 / Sq Ft |
Purchase History
| Date | Type | Sale Price | Title Company |
|---|---|---|---|
| Deed | $206,900 | -- |
Mortgage History
| Date | Status | Loan Amount | Loan Type |
|---|---|---|---|
| Closed | $217,500 | New Conventional |
Similar Homes in Rockton, IL
Source: NorthWest Illinois Alliance of REALTORS®
MLS Number: 202503445
APN: 03-25-426-001
- 942 High Point Dr Unit 292A
- 11577 Old River Rd
- 103 Red Barn Ln Unit 252B
- 103 Wenlock Place
- 120 Colebrook Place
- 212 Sanctuary Place
- 322 Harwich Place
- 316 Harwich Place
- 328 Harwich Place
- xxx N Main
- 653 Valley Forge Trail
- 11372 Linden Blossom Ln
- 512 Williamson Pkwy
- 11392 Jasmine Dr
- 422 Village Wood Ln Unit 4
- 150 W Russell St Unit 10
- 150 W Russell St
- 0000 N Main Rd
- 141 E River St
- 226 S Blackhawk Blvd
