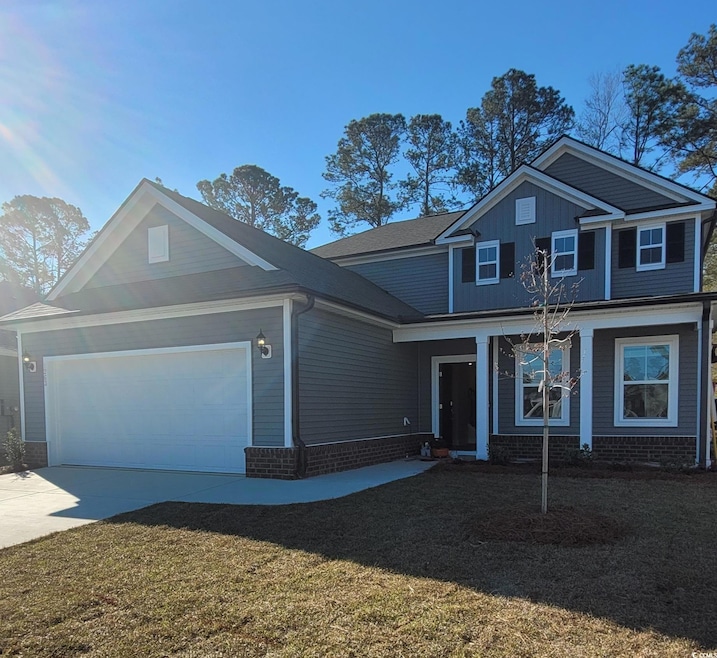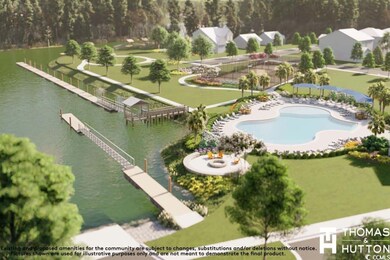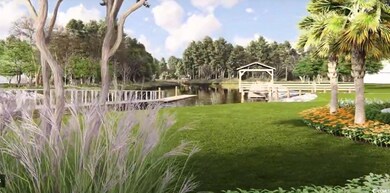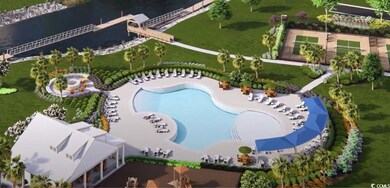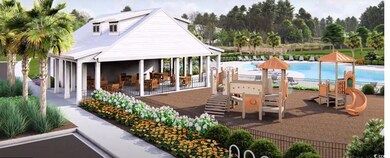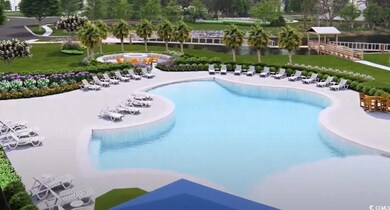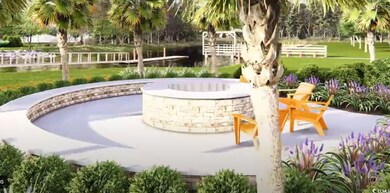
1263 Winding Creek Way Myrtle Beach, SC 29588
Highlights
- Boat Ramp
- New Construction
- Loft
- Forestbrook Middle School Rated A-
- Colonial Architecture
- Solid Surface Countertops
About This Home
As of March 2025Welcome to Crescent Cove! The only community just minutes from Market Commons with access to the Intracoastal Waterway! Hartwell floor plan that 1st level includes study, laundry room, powder room. Kitchen overlooks gathering room and dining area. Quartz kitchen with corner pantry, gas cooking, tile herringbone backsplash, quartz tops and soft close cabinets. Upgraded LVP flooring throughout the main level! Upgraded carpet on 2nd floor. 1st floor Owner's Suite with double vanity and shower w/tile surround and frameless shower door. 2nd floor includes a guest suite with full bath plus 2 more generously sized bedrooms and hall bath PLUS loft area! Enjoy the private back yard with trees as you are relaxing on the covered patio! Additional features are wood tread stairs, wood railing, traditional trim package, finished garage package, crown molding on main floor. Future amenities will include boat ramp, community day dock for residents, playground, resort like pool and pavilion and pickleball courts. Cable & internet included in HOA fee!
Last Agent to Sell the Property
Pulte Home Company, LLC License #126177 Listed on: 03/26/2025
Home Details
Home Type
- Single Family
Year Built
- Built in 2023 | New Construction
HOA Fees
- $105 Monthly HOA Fees
Parking
- 2 Car Attached Garage
- Garage Door Opener
Home Design
- Colonial Architecture
- Brick Exterior Construction
- Slab Foundation
- Vinyl Siding
- Tile
Interior Spaces
- 2,382 Sq Ft Home
- Den
- Loft
Kitchen
- Range Hood
- Microwave
- Dishwasher
- Stainless Steel Appliances
- Kitchen Island
- Solid Surface Countertops
- Disposal
Flooring
- Carpet
- Luxury Vinyl Tile
Bedrooms and Bathrooms
- 4 Bedrooms
Schools
- Socastee Elementary School
- Socastee Middle School
- Socastee High School
Utilities
- Forced Air Heating and Cooling System
- Cooling System Powered By Gas
- Heating System Uses Gas
- Tankless Water Heater
Additional Features
- No Carpet
- 7,841 Sq Ft Lot
Listing and Financial Details
- Home warranty included in the sale of the property
Community Details
Overview
- Built by Pulte Homes
Recreation
- Boat Ramp
- Boat Dock
- Community Pool
Similar Homes in Myrtle Beach, SC
Home Values in the Area
Average Home Value in this Area
Property History
| Date | Event | Price | Change | Sq Ft Price |
|---|---|---|---|---|
| 03/31/2025 03/31/25 | Sold | $474,440 | 0.0% | $199 / Sq Ft |
| 03/26/2025 03/26/25 | For Sale | $474,440 | -- | $199 / Sq Ft |
Tax History Compared to Growth
Agents Affiliated with this Home
-
C
Seller's Agent in 2025
Crista DeGrazio
Pulte Home Company, LLC
Map
Source: Coastal Carolinas Association of REALTORS®
MLS Number: 2507604
- 1288 Winding Creek Way Unit Phase 1 lot 99
- 1304 Winding Creek Way Unit Phase 1 Lot 98
- 3980 Socastee Blvd
- TBD Socastee Blvd Unit Highway 17 Bypass
- 1440 Winding Creek Way Unit Phase 3 lot 257
- 1498 Winding Creek Way Unit Phase 2 Lot 131
- 1490 Winding Creek Way Unit Phase 2 Lot 129
- 1444 Winding Creek Way Unit Phase 3 Lot 256
- 1530 Winding Creek Way Unit Phase 2 Lot 226
- 1436 Winding Creek Way Unit Phase 3 Lot 258
- 1428 Winding Creek Way Unit Phase 3 Lot 260
- 1443 Winding Creek Way Unit Phase 3 lot 327
- 1427 Winding Creek Way Unit Phase 3 lot 331
- 1423 Winding Creek Way Unit Phase 3 lot 332
- 224 River Edge Dr Unit Phase 1 lot 10
- 299 River Edge Dr Unit Phase 3 lot 271
- 319 River Edge Dr Unit Phase 3 lot 276
- 327 River Edge Dr Unit Phase 3A Lot 278
- 315 River Edge Dr Unit Phase 3A Lot 275
- 295 River Edge Dr Unit Phase 3 Lot 270
