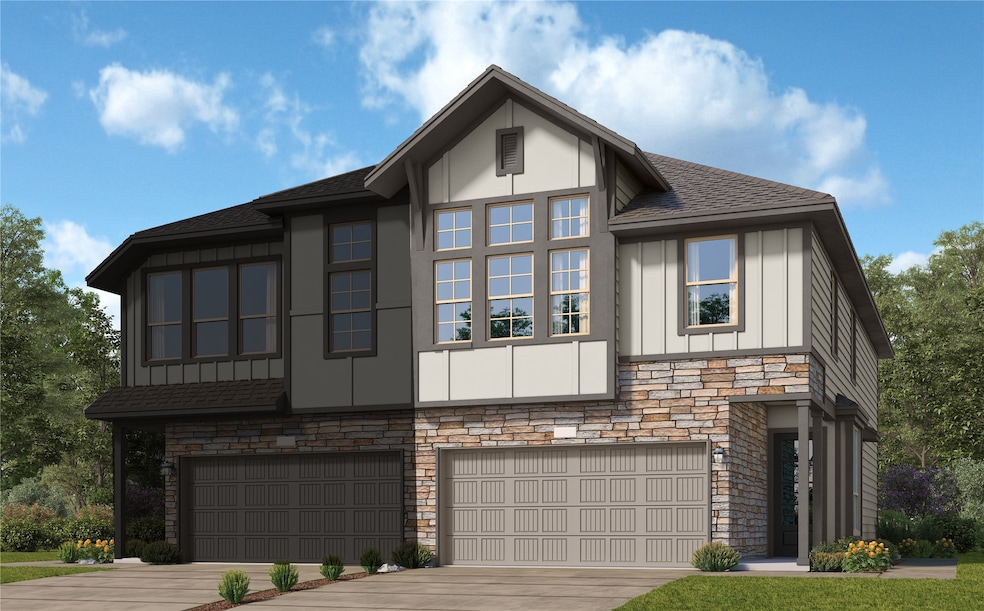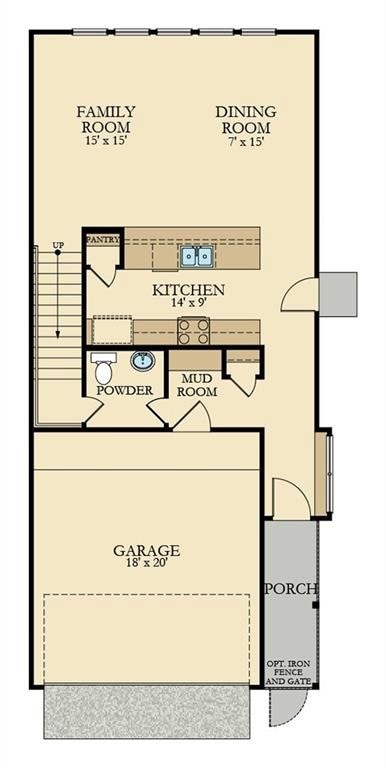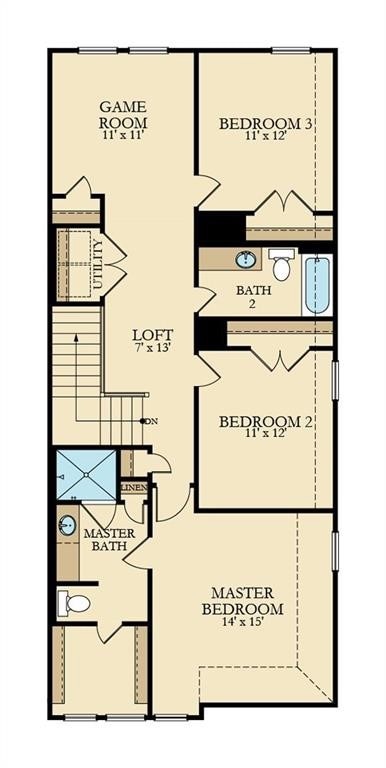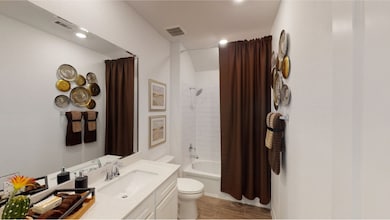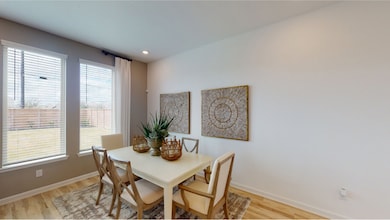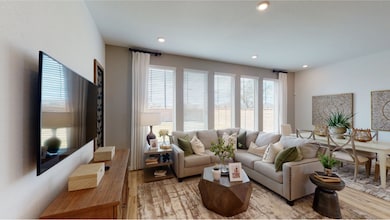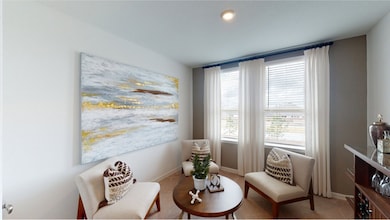NEW CONSTRUCTION
$37K PRICE DROP
12631 Blue Catfish Ln Cypress, TX 77433
Bridgeland NeighborhoodEstimated payment $1,938/month
3
Beds
2.5
Baths
1,906
Sq Ft
$152
Price per Sq Ft
Highlights
- Under Construction
- Community Pool
- Central Heating and Cooling System
- Contemporary Architecture
- 2 Car Attached Garage
About This Home
**BRAND NEW LENNAR URBAN VILLAS IN BRIDGELAND** The exciting two-story Bagby II "BB" floorplan from Lennar features an open first floor that highlights a kitchen, a casual dining space and an adjoining family room. Upstairs reveals a game room and two secondary bedrooms that share a full bathroom. The second-floor owner’s suite offers a private bathroom and a walk-in closet.
Property Details
Home Type
- Multi-Family
Year Built
- Built in 2025 | Under Construction
HOA Fees
- $116 Monthly HOA Fees
Parking
- 2 Car Attached Garage
Home Design
- Duplex
- Contemporary Architecture
- Traditional Architecture
- Slab Foundation
- Composition Roof
- Cement Siding
- Stone Siding
Interior Spaces
- 1,906 Sq Ft Home
- 2-Story Property
Kitchen
- Microwave
- Dishwasher
- Disposal
Bedrooms and Bathrooms
- 3 Bedrooms
Schools
- Richard T Mcreavy Elementary School
- Waller Junior High School
- Waller High School
Utilities
- Central Heating and Cooling System
- Heating System Uses Gas
Community Details
Overview
- Bridgeland Hoa/Inframark Association, Phone Number (832) 678-4500
- Built by Lennar Homes
- Bridgeland Subdivision
Recreation
- Community Pool
Map
Create a Home Valuation Report for This Property
The Home Valuation Report is an in-depth analysis detailing your home's value as well as a comparison with similar homes in the area
Home Values in the Area
Average Home Value in this Area
Property History
| Date | Event | Price | List to Sale | Price per Sq Ft |
|---|---|---|---|---|
| 11/21/2025 11/21/25 | For Sale | $326,990 | -- | $172 / Sq Ft |
Source: Houston Association of REALTORS®
Source: Houston Association of REALTORS®
MLS Number: 87302742
Nearby Homes
- 12603 Texas Buckeye Ct
- 21010 Armstrong County Dr
- 12450 Eastland County St
- 12414 Eastland County St
- 12402 Eastland County St
- 12407 Eastland County St
- 12446 Eastland County St
- 2663W Plan at Creekland Village at Bridgeland - Bridgeland 50'
- 2619W Plan at Creekland Village at Bridgeland - Bridgeland 50'
- 2263W Plan at Creekland Village at Bridgeland - Bridgeland 50'
- 2694W Plan at Creekland Village at Bridgeland - Bridgeland 50'
- 2595W Plan at Creekland Village at Bridgeland - Bridgeland 50'
- 2754H Plan at Creekland Village at Bridgeland - Bridgeland 50'
- 2513W Plan at Creekland Village at Bridgeland - Bridgeland 50'
- 2529W Plan at Creekland Village at Bridgeland - Bridgeland 50'
- 2474W Plan at Creekland Village at Bridgeland - Bridgeland 50'
- 2722H Plan at Creekland Village at Bridgeland - Bridgeland 50'
- 2545W Plan at Creekland Village at Bridgeland - Bridgeland 50'
- 2574W Plan at Creekland Village at Bridgeland - Bridgeland 50'
- 2796W Plan at Creekland Village at Bridgeland - Bridgeland 50'
- 21002 Armstrong County Dr
- 21022 Armstrong County Dr
- 21043 Armstrong County Dr
- 21138 Staked Plains Dr
- 21115 Castroville Way
- 12715 Dog Canyon Trail
- 21255 Doubtful Canyon Dr
- 21106 Armstrong County Dr
- 12919 California Palm Ct
- 12918 Catfish River Ct
- 21111 Rio San Jose Ct
- 21146 Medina River Dr
- 12718 Dog Canyon Trail
- 21138 Castroville Way
- 12730 Maravillas Gap Ln
- 12210 Bell County Ct
- 22025 Avalon Landing Ln
- 9743 Lucky Knot Ln
- 21714 Swift Flier Ln
- 21307 Cypress Conifer Dr
