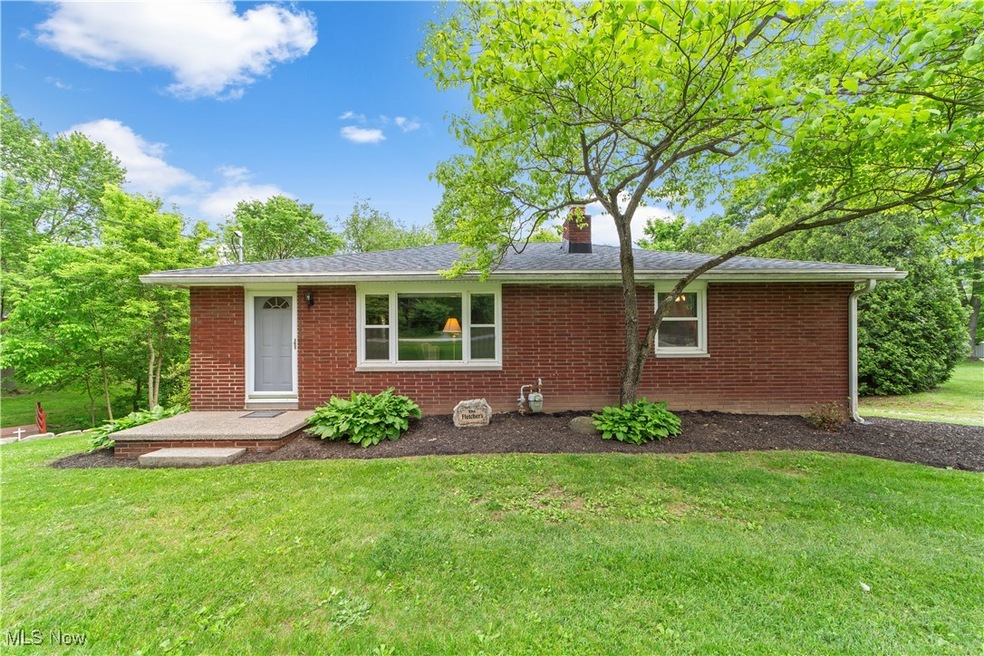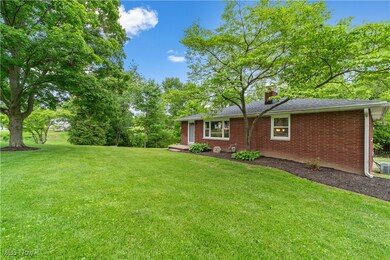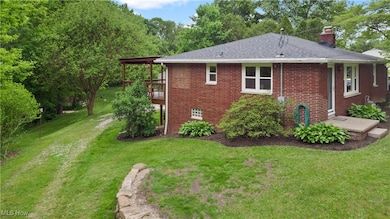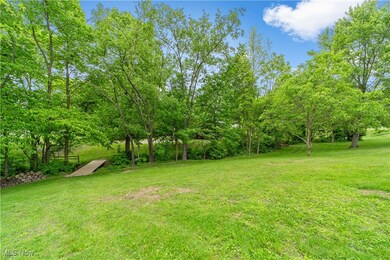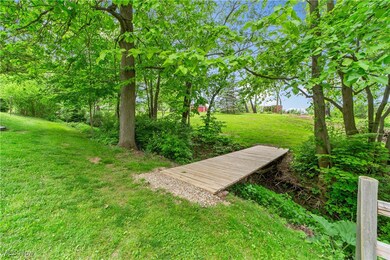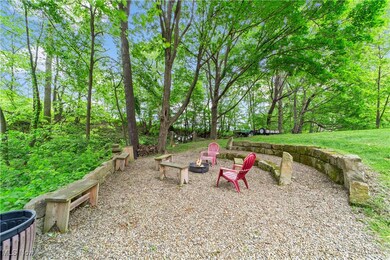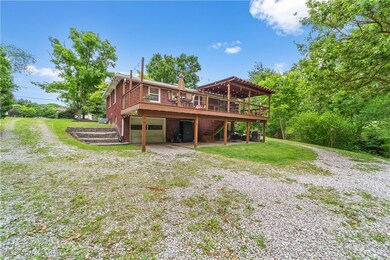
12631 Doylestown Rd Rittman, OH 44270
Highlights
- Views of Trees
- Deck
- Granite Countertops
- 1.07 Acre Lot
- Wooded Lot
- No HOA
About This Home
As of June 2025Charming Remodeled Ranch on 1.07 Acres in Tranquil Country Setting.
This beautifully updated ranch home offers a rare opportunity to enjoy peaceful country living on a spacious 1.07 acre lot. Featuring three bedrooms and two bathrooms, the home has been fully remodeled by the current owner and is truly move-in ready. All updates have been completed with attention to quality and detail. The homes offers a comfortable, functional layout with modern finishes throughout. Sliding doors from the kitchen walk you to a large, 580 sq foot, partially covered deck, perfect for relaxing or entertaining, with a cement patio below providing additional outdoor living space. The surrounding grounds are beautifully maintained, offering scenic views and ample space to enjoy the natural surroundings. Situated in a quiet rural area, this property combines the serenity of country life with the convenience of a fully updated interior, making it an ideal choice for those seeking comfort, privacy, and charm. Schedule a look today, it will not disappoint!
Last Agent to Sell the Property
Russell Real Estate Services Brokerage Email: kpaulrealestate@gmail.com 440-781-3156 License #2016001346 Listed on: 05/29/2025

Home Details
Home Type
- Single Family
Est. Annual Taxes
- $2,242
Year Built
- Built in 1962 | Remodeled
Lot Details
- 1.07 Acre Lot
- Landscaped
- Irregular Lot
- Gentle Sloping Lot
- Wooded Lot
- Back and Front Yard
Parking
- 1 Car Attached Garage
- 1 Carport Space
- Garage Door Opener
- Circular Driveway
- Additional Parking
Property Views
- Trees
- Rural
Home Design
- Brick Exterior Construction
- Brick Foundation
- Asphalt Roof
- Concrete Siding
Interior Spaces
- 1-Story Property
- Ceiling Fan
- Wood Burning Fireplace
- Raised Hearth
- Insulated Windows
- Window Treatments
- Aluminum Window Frames
- Window Screens
- Living Room with Fireplace
- Partially Finished Basement
- Basement Fills Entire Space Under The House
Kitchen
- Range
- Microwave
- Dishwasher
- Granite Countertops
Bedrooms and Bathrooms
- 3 Main Level Bedrooms
- 2 Full Bathrooms
Laundry
- Dryer
- Washer
Home Security
- Carbon Monoxide Detectors
- Fire and Smoke Detector
Eco-Friendly Details
- Energy-Efficient Appliances
- Energy-Efficient Windows
Outdoor Features
- Deck
- Covered patio or porch
Utilities
- Central Air
- Heating System Uses Gas
- Water Softener
- Septic Tank
Community Details
- No Home Owners Association
- Fred Blatter Allotment #1 Subdivision
Listing and Financial Details
- Assessor Parcel Number 15-00087-000
Ownership History
Purchase Details
Home Financials for this Owner
Home Financials are based on the most recent Mortgage that was taken out on this home.Purchase Details
Similar Homes in Rittman, OH
Home Values in the Area
Average Home Value in this Area
Purchase History
| Date | Type | Sale Price | Title Company |
|---|---|---|---|
| Warranty Deed | $114,000 | First Security Title Corp | |
| Deed | -- | -- |
Mortgage History
| Date | Status | Loan Amount | Loan Type |
|---|---|---|---|
| Open | $50,000 | Credit Line Revolving | |
| Open | $94,675 | New Conventional | |
| Closed | $104,000 | New Conventional | |
| Previous Owner | $25,000 | Credit Line Revolving | |
| Previous Owner | $35,000 | Stand Alone Second |
Property History
| Date | Event | Price | Change | Sq Ft Price |
|---|---|---|---|---|
| 06/30/2025 06/30/25 | Sold | $285,000 | +1.8% | $254 / Sq Ft |
| 06/02/2025 06/02/25 | Pending | -- | -- | -- |
| 05/29/2025 05/29/25 | For Sale | $280,000 | +145.6% | $250 / Sq Ft |
| 11/26/2013 11/26/13 | Sold | $114,000 | 0.0% | $51 / Sq Ft |
| 11/22/2013 11/22/13 | Pending | -- | -- | -- |
| 10/17/2013 10/17/13 | For Sale | $114,000 | -- | $51 / Sq Ft |
Tax History Compared to Growth
Tax History
| Year | Tax Paid | Tax Assessment Tax Assessment Total Assessment is a certain percentage of the fair market value that is determined by local assessors to be the total taxable value of land and additions on the property. | Land | Improvement |
|---|---|---|---|---|
| 2024 | $2,243 | $54,770 | $17,390 | $37,380 |
| 2023 | $2,243 | $54,770 | $17,390 | $37,380 |
| 2022 | $1,847 | $39,970 | $12,690 | $27,280 |
| 2021 | $1,874 | $39,970 | $12,690 | $27,280 |
| 2020 | $1,913 | $39,970 | $12,690 | $27,280 |
| 2019 | $1,712 | $34,020 | $11,350 | $22,670 |
| 2018 | $1,725 | $34,020 | $11,350 | $22,670 |
| 2017 | $1,715 | $34,020 | $11,350 | $22,670 |
| 2016 | $1,690 | $32,700 | $10,910 | $21,790 |
| 2015 | $1,633 | $32,700 | $10,910 | $21,790 |
| 2014 | $1,645 | $32,700 | $10,910 | $21,790 |
| 2013 | $1,065 | $30,920 | $10,940 | $19,980 |
Agents Affiliated with this Home
-
K
Seller's Agent in 2025
Karen Paul
Russell Real Estate Services
-
M
Buyer's Agent in 2025
Melissa Sanford
Keller Williams Legacy Group Realty
-
T
Seller's Agent in 2013
Tami Reiss
Deleted Agent
-
R
Buyer's Agent in 2013
Rebecca Hummel
Century 21 Carolyn Riley RL. Est. Srvcs, Inc.
Map
Source: MLS Now
MLS Number: 5127176
APN: 15-00087-000
- 14092 Hatfield Rd
- 13270 Doylestown Rd
- 15262 Wadsworth Rittman Rd
- 0 E Ohio Ave Unit 5118655
- 258 Industrial St
- 51 N Seneca St
- 178 N State St
- 16 S State St
- 52 Salt St
- 355 N Main St
- 166 S Main St
- 143 S Main St
- 10432 Mount Eaton Rd
- 11 Front St
- 57 Strawberry Hill
- 13 Jasmin
- 77 Strawberry Hill
- 100 N 3rd St
- 335 Nautilus Ln
- 14604 Doylestown Rd
