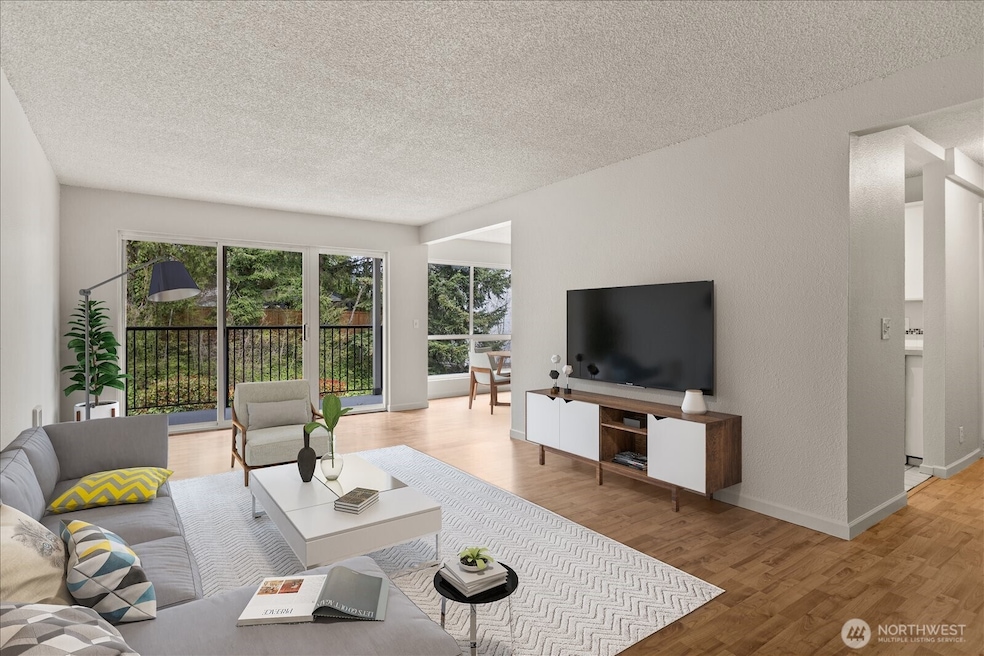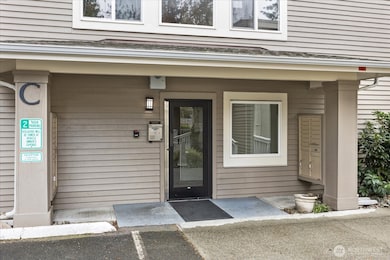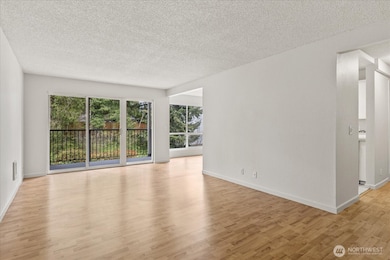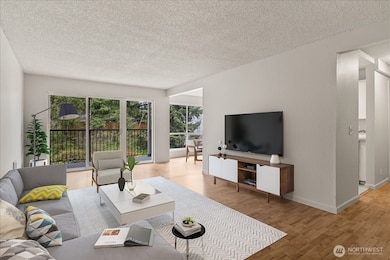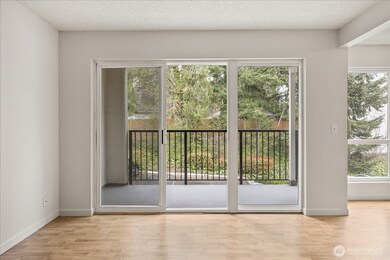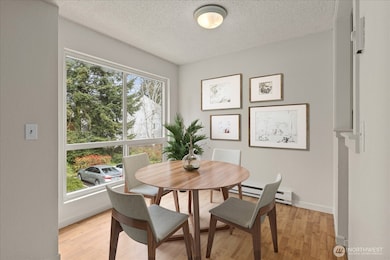12631 NE 9th Place Unit C205 Bellevue, WA 98005
Wilburton NeighborhoodEstimated payment $2,555/month
Highlights
- Property is near public transit
- Balcony
- Baseboard Heating
- Chinook Middle School Rated A
- Bathroom on Main Level
- North Facing Home
About This Home
Hidden Creek is a true hidden gem in the Wilburton/Spring District! This 1-bedroom, 1-bath home features new interior paint and updated flooring in the bedroom and bathroom. The community has recently completed extensive upgrades, including new balconies, roofs with added ventilation, garage and carport replacements, fresh exterior paint, and enhancements to the elevators and cabana. Enjoy resort-style amenities—outdoor pool, fitness room, clubhouse, and EV chargers—all just minutes from Bellevue’s top shopping, dining, parks, light rail, and RapidRide. Includes two reserved parking spots (one covered), secure building access, in-unit laundry, no pet restrictions, and a financially strong HOA.
Source: Northwest Multiple Listing Service (NWMLS)
MLS#: 2453794
Property Details
Home Type
- Co-Op
Est. Annual Taxes
- $2,276
Year Built
- Built in 1969
HOA Fees
- $424 Monthly HOA Fees
Home Design
- Composition Roof
- Wood Siding
- Stucco
Interior Spaces
- 687 Sq Ft Home
- 3-Story Property
- Insulated Windows
- Blinds
Kitchen
- Electric Oven or Range
- Stove
- Microwave
- Dishwasher
Flooring
- Carpet
- Laminate
- Vinyl
Bedrooms and Bathrooms
- 1 Main Level Bedroom
- Bathroom on Main Level
- 1 Full Bathroom
Laundry
- Electric Dryer
- Washer
Parking
- 2 Parking Spaces
- Carport
- Off-Street Parking
Location
- Property is near public transit
- Property is near a bus stop
Schools
- Wilburton Elementary School
- Chinook Mid Middle School
- Bellevue High School
Utilities
- Baseboard Heating
- Heating System Mounted To A Wall or Window
Additional Features
- Balcony
- North Facing Home
Listing and Financial Details
- Down Payment Assistance Available
- Visit Down Payment Resource Website
- Assessor Parcel Number 327487048008
Community Details
Overview
- Association fees include common area maintenance, earthquake insurance, lawn service, road maintenance, snow removal, trash
- 129 Units
- Cwd Association
- Secondary HOA Phone (206) 706-8000
- Hidden Creek Condos
- Wilburton Subdivision
- Park Phone (206) 706-8000 | Manager CWD
Pet Policy
- Pets Allowed
Map
Home Values in the Area
Average Home Value in this Area
Tax History
| Year | Tax Paid | Tax Assessment Tax Assessment Total Assessment is a certain percentage of the fair market value that is determined by local assessors to be the total taxable value of land and additions on the property. | Land | Improvement |
|---|---|---|---|---|
| 2024 | $2,195 | $297,000 | $85,300 | $211,700 |
| 2023 | $1,758 | $289,000 | $85,300 | $203,700 |
| 2022 | $2,109 | $246,000 | $94,800 | $151,200 |
| 2021 | $2,485 | $255,000 | $85,300 | $169,700 |
| 2020 | $2,481 | $279,000 | $85,300 | $193,700 |
| 2018 | $1,934 | $281,000 | $66,400 | $214,600 |
| 2017 | $1,608 | $209,000 | $56,900 | $152,100 |
| 2016 | $1,462 | $183,000 | $47,400 | $135,600 |
| 2015 | $1,405 | $165,000 | $37,900 | $127,100 |
| 2014 | -- | $157,000 | $37,900 | $119,100 |
| 2013 | -- | $118,000 | $37,900 | $80,100 |
Property History
| Date | Event | Price | List to Sale | Price per Sq Ft | Prior Sale |
|---|---|---|---|---|---|
| 11/10/2025 11/10/25 | For Sale | $370,000 | +105.6% | $539 / Sq Ft | |
| 12/31/2015 12/31/15 | Sold | $180,000 | +20.0% | $262 / Sq Ft | View Prior Sale |
| 05/01/2015 05/01/15 | Pending | -- | -- | -- | |
| 04/07/2015 04/07/15 | Price Changed | $149,950 | +7.1% | $218 / Sq Ft | |
| 04/07/2015 04/07/15 | Price Changed | $139,950 | -6.7% | $204 / Sq Ft | |
| 03/04/2015 03/04/15 | For Sale | $149,950 | -- | $218 / Sq Ft |
Purchase History
| Date | Type | Sale Price | Title Company |
|---|---|---|---|
| Warranty Deed | $180,000 | Stewart Title | |
| Warranty Deed | $208,000 | Chicago Title | |
| Warranty Deed | $88,500 | First American | |
| Warranty Deed | $75,000 | Evergreen Title Company |
Mortgage History
| Date | Status | Loan Amount | Loan Type |
|---|---|---|---|
| Open | $144,000 | No Value Available | |
| Previous Owner | $166,400 | No Value Available | |
| Previous Owner | $86,449 | No Value Available | |
| Previous Owner | $73,300 | No Value Available |
Source: Northwest Multiple Listing Service (NWMLS)
MLS Number: 2453794
APN: 327487-0480
- 831 126th Place NE Unit B204
- 831 126th Place NE Unit B208
- 831 126th Place NE Unit B103
- 1190 129th Ct NE
- Plan CX at Verdyn
- Plan A at Verdyn
- Plan BX at Verdyn
- Plan D at Verdyn
- Plan AX at Verdyn
- Plan C at Verdyn
- Plan B at Verdyn
- 1179 129th Ct NE
- 1190 129th Ct NE
- 12223 NE Bel Red Rd Unit D105
- 1182 129th Ct NE
- 717 122nd Ave NE Unit B1
- 701 122nd Ave NE Unit 207
- 150 131st Ave NE
- 6 Lake Bellevue Dr Unit 211
- 6 Lake Bellevue Dr Unit 201
- 1176 129th Ct NE
- 701 124th Ave NE
- 12224 NE 8th St
- 12224 NE 8th St
- 12282 NE 12th Ln
- 1201 121st Ave NE
- 558 121st Place NE
- 1375 121st Ave NE
- 13166 NE 15th St
- 898 NE 137th Ave
- 1955 129th Ave NE
- 13700 NE 10th Place
- 13842 NE 8th St
- 13902 8th St
- 1415 140th Ave NE
- 11130 NE 10th St
- 989 112th Ave NE
- 11011 NE 9th St
- 317 112th Ave NE
- 14309 NE 7th Place Unit 3
