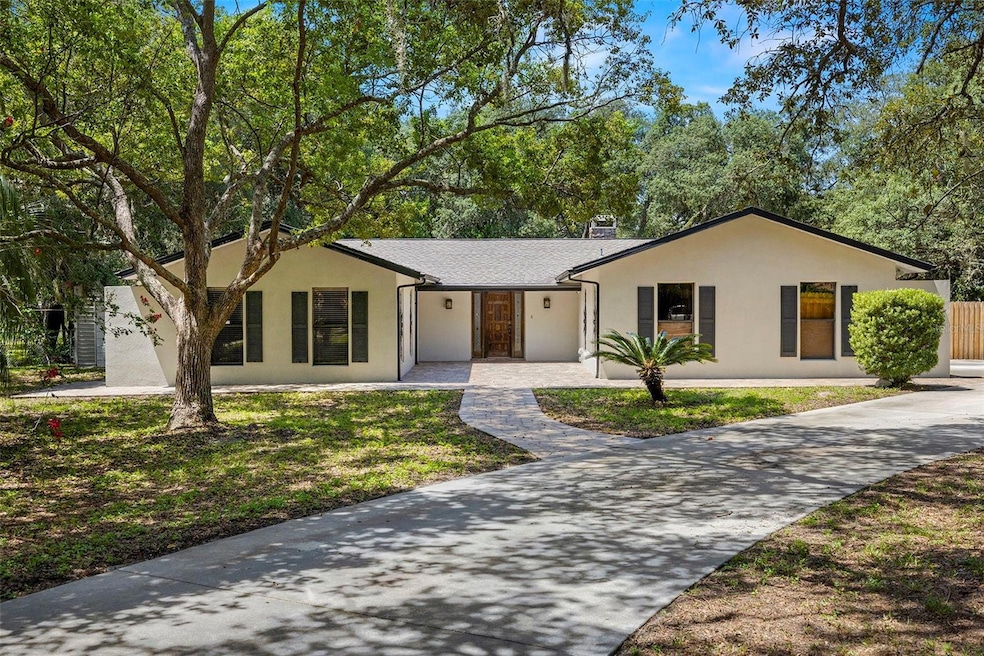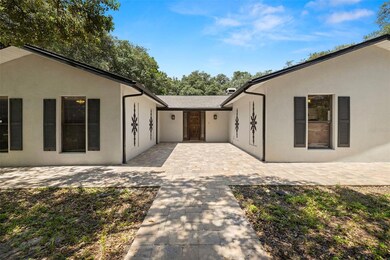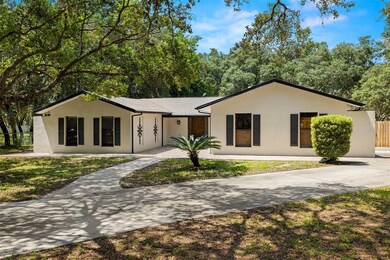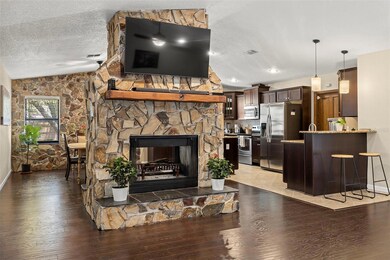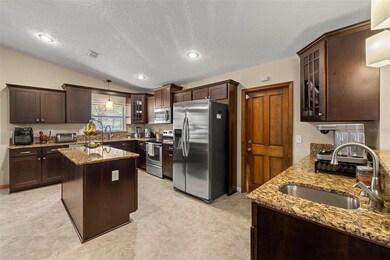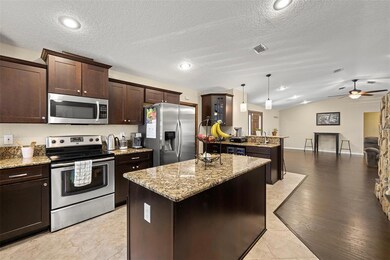12631 Oak Tree Dr Hudson, FL 34667
Estimated payment $3,112/month
Highlights
- Parking available for a boat
- Screened Pool
- Open Floorplan
- Oak Trees
- 1.04 Acre Lot
- Private Lot
About This Home
**PRICE REDUCED** **APPRAISED 10/23/23 FOR $578K** **NEW ROOF BEING INSTALLED IN NOVEMBER 2023**
THIS IS THE ONE YOU HAVE BEEN SEARCHING FOR! BEAUTIFUL 4 BEDROOM, 3 BATH POOL/SPA HOME SITUATED ON A LARGE 1+ ACRE CORNER LOT. OPEN FLOORPLAN FEATURES 2 MASTER SUITES, SEPERATE BEDROOMS, HUGE KITCHEN AND COMFORTABLE FAMILY ROOM WITH VAULTED LACE CEILINGS. THE INVITING KITCHEN WITH LARGE ISLAND BOASTS CUSTOM GRANITE COUNTER TOPS, CHERRY CABINETS WITH SELF-CLOSING DOORS AND DRAWERS, LAZY SUSAN AS WELL AS STAINLESS STEEL APPLIANCES AND A WET BAR/BREAKFAST BAR. THE DOUBLE SIDED, WOOD BURNING FIREPLACE OPENS TO THE DINING ROOM AND FAMILY ROOM, PERFECT FOR ENTERTAINING. A LARGE SUNROOM LEADS OUT TO THE MAGNIFICENT OUTDOOR AREA. THE BEDROOMS ARE LARGE AND HAVE WALK-IN CLOSETS, FANS AND WINDOW TREATMENTS. THIS HOME HAS 2 A/C UNITS (5 TON AND 3 TON) FOR MAXIMUM COOLING. PERFECT FOR ENTERTAINING INSIDE AND OUT WITH THE BEAUTIFUL DUAL HEATED SALT WATER POOL, OUTDOOR KITCHEN, AND PAVERS ALL UNDER A VERY LARGE SCREENED LANAI. THE 17,700 GALLON SALTWATER POOL/SPA FEATURES DUAL HEAT OPTIONS, PROPANE FOR THE SPA AND A BRAND NEW 140,000 BTU HEAT PUMP FOR THE POOL! A 150 GALLON UNDERGROUND PROPANE TANK RAPIDLY HEATS THE SPA AS WELL AS THE TANKLESS HOT WATER HEATER, WHILE THE HEAT PUMP EFFICIENCTLY HEATS THE POOL. THIS HOME FEATURES A FULL SECURITY SYSTEM WITH CONTACTS ON EVERY WINDOW AND DOOR AS WELL AS A GLASS-BREAK ALARM, FIVE CAMERAS THAT MONITOR THE ENTIRE HOME AND INTEGRATED SMOKE DETECTORS THAT ARE DIRECTLY CONNECTED TO THE FIRE DEPARTMENT. THE THERMOSTAT, GARAGE DOOR OPENER AND SECURITY SYSTEM ARE ALL WI-FI ENABLED AND EASILY CONTROLLED BY YOUR PHONE. THE GUTTERS HAVE A NEW LEAF FITTER SYSTEM PREVENTING THE NEED FOR CLEANING GUTTERS VALUED AT OVER $10,000. THE PROPERTY ALSO FEATURES A ONE CAR DETACHED GARAGE AS WELL AS A SHED FOR THE RIDING MOWER AND TOOLS. THE FAMILY WILL ABSOLUTELY LOVE THE ZIP LINE, NINJA WARRIOR COURSE, CEMENT ADJUSTABLE BASKETBALL COURT AND FULL SIZE TRAMPOLINE WITH SAFETY NETS BEHIND YOUR 6FT CYPRESS PRIVACY FENCE BOASTING 3 ACCESS GATES . HOME WILL CARRY A FULL ONE YEAR WARRANTY! ROOM SIZES DEEMED ACCURATE BUT MUST BE VERIFIED BY BUYER.
MINUTES FROM US 19, THE SUNCOAST PARKWAY, WEEKI WACHEE SPRINGS, HUDSON AND HERNANDO BEACHES, SHOPPING, RESTAURANTS, GOLFING AND MANY OTHER ENTERTAINMENT OPTIONS. YOU ARE INVITED TO TAKE A LOOK AT THIS WONDERFUL PROPERTY BY APPOINTMENT. HURRY WHILE IT'S STILL AVAILABLE!
Listing Agent
CHARLES RUTENBERG REALTY INC Brokerage Phone: 866-580-6402 License #3049067 Listed on: 08/17/2023

Home Details
Home Type
- Single Family
Est. Annual Taxes
- $2,386
Year Built
- Built in 1979
Lot Details
- 1.04 Acre Lot
- South Facing Home
- Wood Fence
- Mature Landscaping
- Private Lot
- Corner Lot
- Oversized Lot
- Irrigation
- Oak Trees
- Property is zoned ER
Parking
- 2 Car Attached Garage
- Oversized Parking
- Side Facing Garage
- Garage Door Opener
- Circular Driveway
- Guest Parking
- Parking available for a boat
Home Design
- Ranch Style House
- Slab Foundation
- Shingle Roof
- Block Exterior
- Stucco
Interior Spaces
- 2,658 Sq Ft Home
- Open Floorplan
- Wet Bar
- Bar Fridge
- Vaulted Ceiling
- Ceiling Fan
- Wood Burning Fireplace
- Stone Fireplace
- Blinds
- Sliding Doors
- Family Room with Fireplace
- Formal Dining Room
- Sun or Florida Room
Kitchen
- Eat-In Kitchen
- Convection Oven
- Cooktop
- Recirculated Exhaust Fan
- Microwave
- Ice Maker
- Dishwasher
- Wine Refrigerator
- Solid Surface Countertops
- Solid Wood Cabinet
- Disposal
Flooring
- Carpet
- Laminate
- Ceramic Tile
Bedrooms and Bathrooms
- 4 Bedrooms
- Split Bedroom Floorplan
- Walk-In Closet
- In-Law or Guest Suite
- 3 Full Bathrooms
Laundry
- Laundry in Garage
- Washer
Home Security
- Security System Owned
- Security Lights
- Fire and Smoke Detector
Pool
- Screened Pool
- Heated In Ground Pool
- Heated Spa
- In Ground Spa
- Gunite Pool
- Saltwater Pool
- Pool is Self Cleaning
- Fence Around Pool
- Outside Bathroom Access
- Chlorine Free
- Pool Sweep
- Auto Pool Cleaner
- Pool Lighting
Outdoor Features
- Courtyard
- Enclosed Patio or Porch
- Outdoor Kitchen
- Exterior Lighting
- Shed
- Rain Gutters
- Private Mailbox
Utilities
- Central Heating and Cooling System
- Heating System Uses Propane
- Heat Pump System
- Thermostat
- Underground Utilities
- Propane
- 1 Water Well
- Tankless Water Heater
- 1 Septic Tank
- Cable TV Available
Community Details
- No Home Owners Association
- Rolling Oaks Estates Subdivision
Listing and Financial Details
- Home warranty included in the sale of the property
- Visit Down Payment Resource Website
- Legal Lot and Block 7 / 6
- Assessor Parcel Number 17-24-04-003.0-006.00-007.0
Map
Home Values in the Area
Average Home Value in this Area
Tax History
| Year | Tax Paid | Tax Assessment Tax Assessment Total Assessment is a certain percentage of the fair market value that is determined by local assessors to be the total taxable value of land and additions on the property. | Land | Improvement |
|---|---|---|---|---|
| 2026 | $2,757 | $361,901 | $61,573 | $300,328 |
| 2025 | $2,757 | $361,901 | $61,573 | $300,328 |
| 2024 | $2,757 | $185,590 | -- | -- |
| 2023 | $2,652 | $180,190 | $35,923 | $144,267 |
| 2022 | $2,386 | $174,950 | $0 | $0 |
| 2021 | $2,336 | $169,860 | $33,356 | $136,504 |
| 2020 | $2,297 | $167,520 | $33,356 | $134,164 |
| 2019 | $2,254 | $163,760 | $0 | $0 |
| 2018 | $2,209 | $160,707 | $0 | $0 |
| 2017 | $2,196 | $160,707 | $0 | $0 |
| 2016 | $2,132 | $154,165 | $0 | $0 |
| 2015 | $2,073 | $148,029 | $0 | $0 |
| 2014 | $2,016 | $147,759 | $32,096 | $115,663 |
Property History
| Date | Event | Price | List to Sale | Price per Sq Ft |
|---|---|---|---|---|
| 01/30/2024 01/30/24 | Pending | -- | -- | -- |
| 12/26/2023 12/26/23 | Price Changed | $559,900 | 0.0% | $211 / Sq Ft |
| 12/26/2023 12/26/23 | For Sale | $559,900 | -1.8% | $211 / Sq Ft |
| 11/15/2023 11/15/23 | Off Market | $569,900 | -- | -- |
| 10/27/2023 10/27/23 | Price Changed | $569,900 | -0.9% | $214 / Sq Ft |
| 09/01/2023 09/01/23 | Price Changed | $574,900 | -4.2% | $216 / Sq Ft |
| 08/17/2023 08/17/23 | For Sale | $599,990 | -- | $226 / Sq Ft |
Purchase History
| Date | Type | Sale Price | Title Company |
|---|---|---|---|
| Warranty Deed | $530,000 | None Listed On Document | |
| Warranty Deed | $202,000 | C A R E Title Inc | |
| Warranty Deed | $147,500 | -- |
Mortgage History
| Date | Status | Loan Amount | Loan Type |
|---|---|---|---|
| Open | $397,500 | New Conventional | |
| Previous Owner | $194,930 | FHA | |
| Previous Owner | $110,000 | New Conventional | |
| Previous Owner | $118,000 | New Conventional |
Source: Stellar MLS
MLS Number: W7857243
APN: 04-24-17-0030-00600-0070
- 18923 Rolling Oak Dr
- 0 County Line Rd
- 126 Canby Cir
- 133 Canby Cir
- 18741 Cayman Dr
- 102 Paris Ave
- 13008 Landings Blvd
- 13020 Landings Blvd
- 18801 Orange Hill Dr
- 18736 Tortuga Dr
- 18148 Oak Way Dr
- 18203 Oak Way Dr
- 7157 Landmark Dr
- 18223 Ozark Dr
- 0 Oneida
- 7172 Toledo Rd
- 18736 Bent Pine Dr
- 18041 Owego St
- 12321 Kingdom Way
- 12923 Oak Nut St Unit 1
