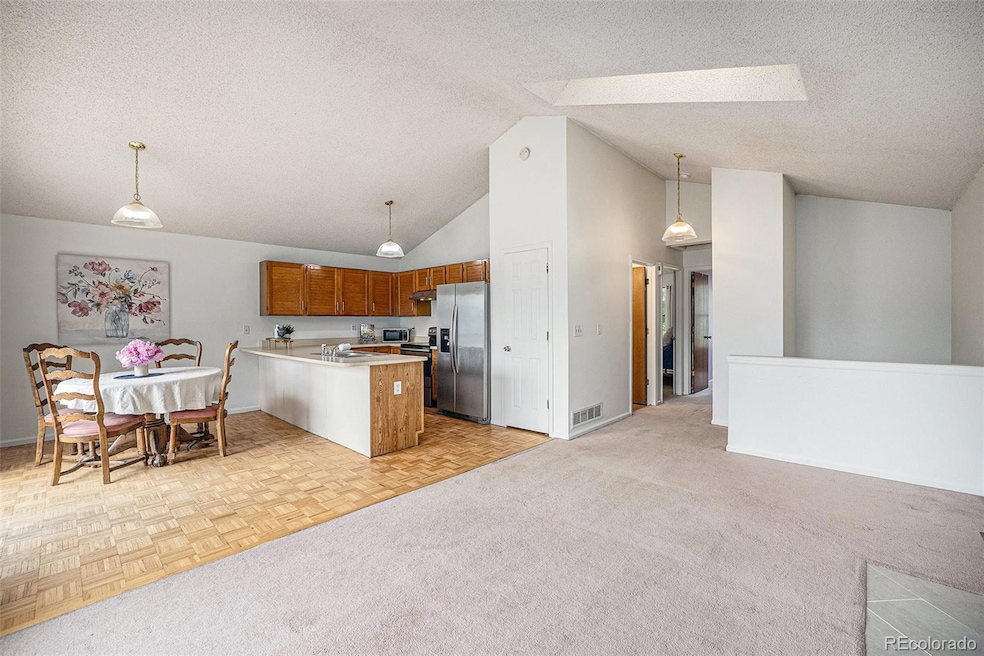
12632 James Ct Broomfield, CO 80020
Columbine Meadows NeighborhoodEstimated payment $3,056/month
Highlights
- Popular Property
- Deck
- Corner Lot
- Legacy High School Rated A-
- Traditional Architecture
- Private Yard
About This Home
Motivated seller= Great opportunity for you in a tranquil Broomfield location. Corner lot, close to two parks, open space and many restaurants. No HOA. Brand new roof with level 4 impact resistant shingles and new gutters. New exterior and interior paint. 2 bedrooms upstairs and 2 bedrooms on the lower level plus a flex space for the new owner to customize as an office, gym, or another bedroom. Dedicated family room on both upper and lower levels. Fireplace in upper level family room. New water heater in Aug. 2024. Large back deck off the kitchen is perfect for enjoying Colorado summer nights. This house has east/west exposure with no neighbor on the south side, so enjoy full sun exposure and never have an issue with snow melt. 2 car garage plus storage shed in backyard.
Listing Agent
Keller Williams DTC Brokerage Phone: 720-581-5035 License #100087753 Listed on: 06/13/2025

Home Details
Home Type
- Single Family
Est. Annual Taxes
- $3,239
Year Built
- Built in 1986
Lot Details
- 6,650 Sq Ft Lot
- Cul-De-Sac
- West Facing Home
- Corner Lot
- Private Yard
- Property is zoned R-PUD
Parking
- 2 Car Attached Garage
Home Design
- Traditional Architecture
- Brick Exterior Construction
- Composition Roof
- Wood Siding
Interior Spaces
- 2,109 Sq Ft Home
- Multi-Level Property
- Family Room with Fireplace
- Laundry Room
Kitchen
- Oven
- Dishwasher
Flooring
- Carpet
- Vinyl
Bedrooms and Bathrooms
- 5 Bedrooms
Outdoor Features
- Balcony
- Deck
Schools
- Mountain View Elementary School
- Westlake Middle School
- Legacy High School
Utilities
- No Cooling
- Forced Air Heating System
Community Details
- No Home Owners Association
- Columbine Meadows Subdivision
Listing and Financial Details
- Exclusions: Washer, dryer and Simply Safe Security System
- Assessor Parcel Number R0023962
Map
Home Values in the Area
Average Home Value in this Area
Tax History
| Year | Tax Paid | Tax Assessment Tax Assessment Total Assessment is a certain percentage of the fair market value that is determined by local assessors to be the total taxable value of land and additions on the property. | Land | Improvement |
|---|---|---|---|---|
| 2025 | $3,269 | $33,300 | $8,380 | $24,920 |
| 2024 | $3,269 | $30,480 | $7,470 | $23,010 |
| 2023 | $3,239 | $35,440 | $8,690 | $26,750 |
| 2022 | $3,238 | $28,660 | $6,260 | $22,400 |
| 2021 | $3,339 | $29,490 | $6,440 | $23,050 |
| 2020 | $3,198 | $27,940 | $6,080 | $21,860 |
| 2019 | $3,200 | $28,130 | $6,120 | $22,010 |
| 2018 | $2,817 | $23,890 | $4,460 | $19,430 |
| 2017 | $2,567 | $26,420 | $4,940 | $21,480 |
| 2016 | $2,355 | $21,360 | $5,050 | $16,310 |
| 2015 | $2,355 | $15,800 | $5,050 | $10,750 |
| 2014 | $1,790 | $15,800 | $5,050 | $10,750 |
Property History
| Date | Event | Price | Change | Sq Ft Price |
|---|---|---|---|---|
| 07/14/2025 07/14/25 | Price Changed | $504,300 | -2.9% | $239 / Sq Ft |
| 06/26/2025 06/26/25 | Price Changed | $519,400 | -2.7% | $246 / Sq Ft |
| 06/13/2025 06/13/25 | For Sale | $534,000 | -- | $253 / Sq Ft |
Purchase History
| Date | Type | Sale Price | Title Company |
|---|---|---|---|
| Warranty Deed | $435,000 | First American | |
| Special Warranty Deed | $200,000 | Guardian Title | |
| Trustee Deed | -- | None Available | |
| Interfamily Deed Transfer | -- | None Available | |
| Interfamily Deed Transfer | -- | Chicago Title Co | |
| Interfamily Deed Transfer | -- | None Available | |
| Deed | -- | -- | |
| Deed | -- | -- | |
| Deed | $109,000 | -- | |
| Deed | -- | -- | |
| Deed | -- | -- |
Mortgage History
| Date | Status | Loan Amount | Loan Type |
|---|---|---|---|
| Open | $427,121 | FHA | |
| Closed | $17,084 | Stand Alone Second | |
| Previous Owner | $220,000 | New Conventional | |
| Previous Owner | $188,335 | New Conventional | |
| Previous Owner | $200,000 | Unknown | |
| Previous Owner | $184,000 | Fannie Mae Freddie Mac |
About the Listing Agent
Jill's Other Listings
Source: REcolorado®
MLS Number: 7595469
APN: 1573-32-2-07-034
- 12665 Grove Ct
- 3422 W 125th Dr
- 12701 Elm Ln
- 12941 S Princess Cir
- 2860 Calkins Place
- 3755 Shefield Dr
- 12510 Newton St
- 13073 King Cir
- 12646 Osceola St
- 13050 Hazel Ct
- 13112 Julian Ct
- 3974 Cambridge Ave
- 2885 E Midway Blvd Unit 448
- 2885 E Midway Blvd Unit 1365
- 2885 E Midway Blvd Unit 117
- 2885 E Midway Blvd Unit 819
- 2885 E Midway Blvd Unit 310
- 2885 E Midway Blvd Unit 1438
- 2885 E Midway Blvd Unit 749
- 2885 E Midway Blvd Unit 1142
- 3200 S Princess Cir
- 12552 Dale Ct
- 12590 Bryant St
- 12621 Zuni St
- 2311 Park Center Dr
- 2550 W 133rd Cir
- 3081 W 134th Ave
- 11949 Wyandot Cir
- 11852 Bradburn Blvd
- 11705 Decatur St
- 2890 W 116th Place
- 3575 Boulder Cir Unit 201
- 1030 E 10th Ave
- 1398 Elmwood St
- 13527 Quivas St
- 1447 W 134th Dr
- 1291 W 120th Ave
- 5085 W 136th Ave
- 1656 Cottonwood St
- 1001 E 1st Ave






