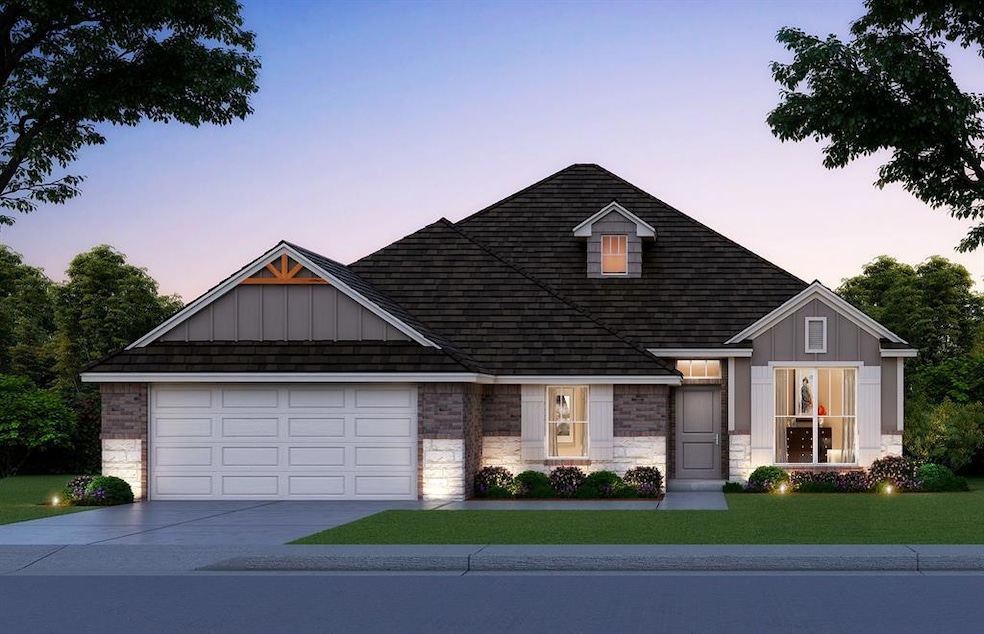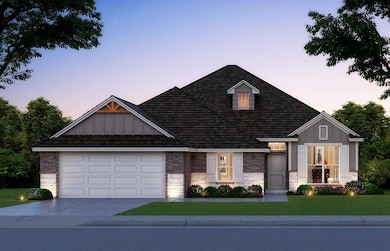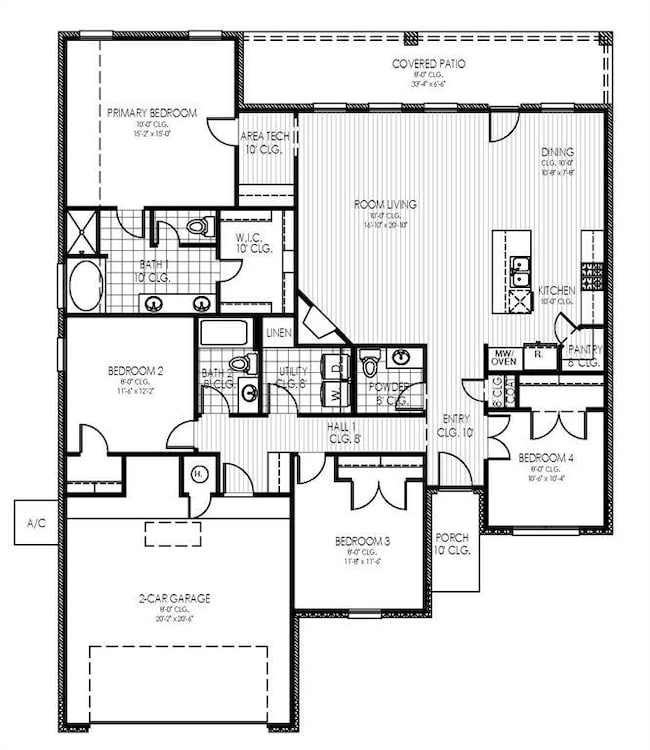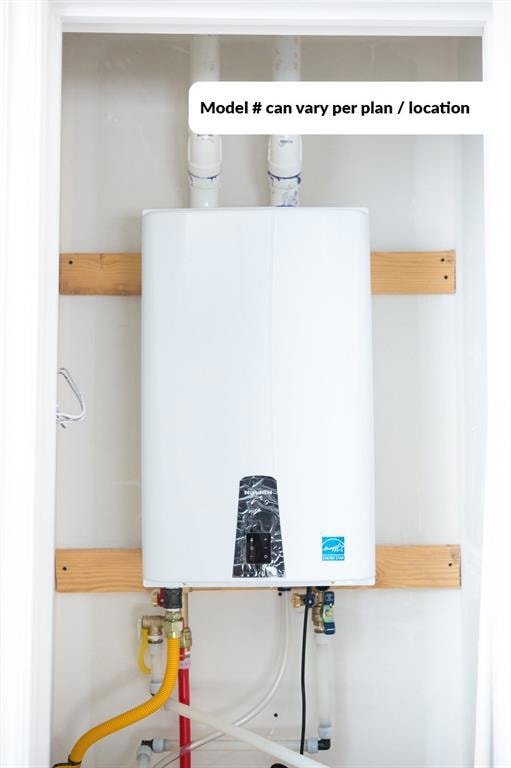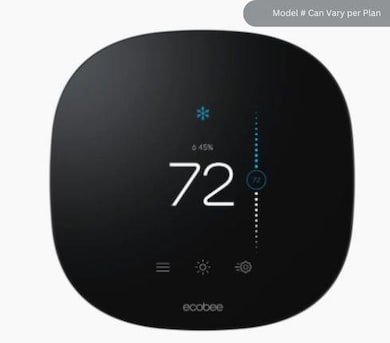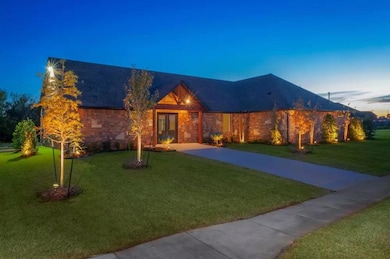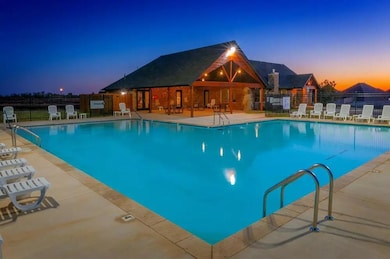12633 NW 137th St Yukon, OK 73099
Northwood NeighborhoodEstimated payment $2,356/month
Highlights
- New Construction
- Traditional Architecture
- 2 Car Attached Garage
- Northwood Elementary School Rated A-
- Covered Patio or Porch
- Interior Lot
About This Home
New Construction in Northwood Village – Piedmont, OK!
Welcome home to this beautifully designed 3-bedroom, 2-bath home with a unique study space and spacious 2-car garage, offering approximately 2,030 square feet of thoughtfully crafted living space. Located in the highly sought-after Northwood Village community, residents enjoy resort-style amenities including a swimming pool, clubhouse, fitness center, and playground. Inside, you’ll find modern finishes and energy-efficient features throughout — quartz countertops, wood-look tile flooring, and stainless steel appliances set the tone for style and function. Built with quality in mind, this home includes a tankless water heater, 130-mph wind-resistant shingles, blown-in wall insulation, Low-E windows with argon gas, and radiant barrier roof decking to keep utility costs low and comfort high year-round. Nestled in the charming city of Piedmont, this home combines small-town warmth with convenient access to the Oklahoma City metro. Piedmont is known for its top-rated schools, friendly community atmosphere, and peaceful suburban setting — all just minutes from shopping, dining, and major highways for an easy commute. Experience the perfect blend of comfort, efficiency, and community living in Northwood Village — a place you’ll be proud to call home!
Home Details
Home Type
- Single Family
Year Built
- Built in 2025 | New Construction
Lot Details
- 7,200 Sq Ft Lot
- Interior Lot
HOA Fees
- $37 Monthly HOA Fees
Parking
- 2 Car Attached Garage
- Garage Door Opener
- Driveway
Home Design
- Traditional Architecture
- Slab Foundation
- Brick Frame
- Composition Roof
Interior Spaces
- 2,030 Sq Ft Home
- 1-Story Property
- Electric Fireplace
- Double Pane Windows
Kitchen
- Built-In Oven
- Electric Oven
- Built-In Range
- Microwave
- Dishwasher
- Disposal
Flooring
- Carpet
- Tile
Bedrooms and Bathrooms
- 4 Bedrooms
Home Security
- Smart Home
- Fire and Smoke Detector
Outdoor Features
- Covered Patio or Porch
Schools
- Northwood Elementary School
- Piedmont Middle School
- Piedmont High School
Utilities
- Central Heating and Cooling System
- Programmable Thermostat
- Tankless Water Heater
Community Details
- Association fees include greenbelt
- Mandatory home owners association
Listing and Financial Details
- Legal Lot and Block 9 / 16
Map
Home Values in the Area
Average Home Value in this Area
Property History
| Date | Event | Price | List to Sale | Price per Sq Ft |
|---|---|---|---|---|
| 11/14/2025 11/14/25 | For Sale | $369,790 | -- | $182 / Sq Ft |
Source: MLSOK
MLS Number: 1201613
- 12625 NW 137th St
- 12621 NW 137th St
- 12628 NW 137th St
- 12624 NW 137th St
- 12613 NW 137th St
- 12616 NW 137th St
- 12605 NW 137th St
- 13900 Bedoya Rd
- 12612 NW 137th St
- Tiffany Elite Plan at Northwood Village
- Taylor Elite Plan at Northwood Village
- Bella Elite Plan at Northwood Village
- Lynndale Plus Elite Plan at Northwood Village
- Andrew Elite Plan at Northwood Village
- 12608 NW 137th St
- 13812 Klinsman Rd
- Cali Plan at The Brook
- HARRIS Plan at The Brook
- Justin Plan at The Brook
- Ashburn Plan at The Brook
- 14001 the Brook Blvd
- 12729 NW 137th St
- 12544 NW 141st St
- 13312 Beaumont Dr
- 12329 SW 31st St
- 13413 Open Air Ln
- 1046 Phils Way NW
- 11808 Jude Way
- 11744 NW 99th Terrace
- 12037 Ashford Dr
- 10005 Blue Wing Trail
- 1421 Hickory Trail
- 11532 Ruger Rd
- 9516 Gray Wolf Ln
- 9605 Jackrabbit Rd
- 9513 Laredo Ln
- 11305 NW 97th St
- 11016 NW 100th St
- 11104 NW 99th St
- 11008 NW 98th St
