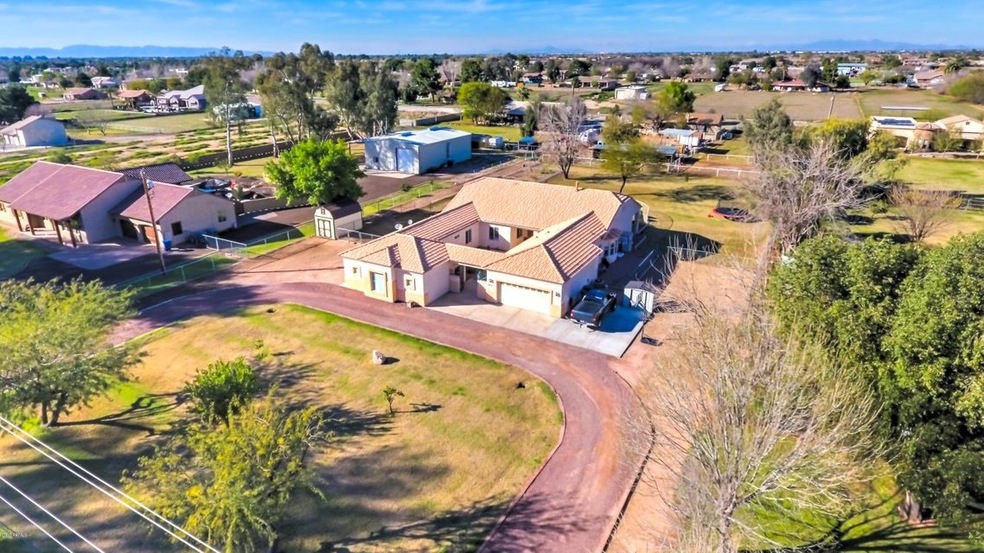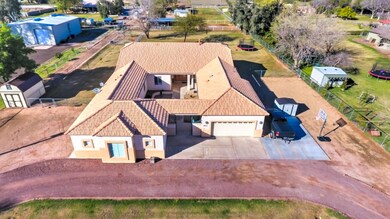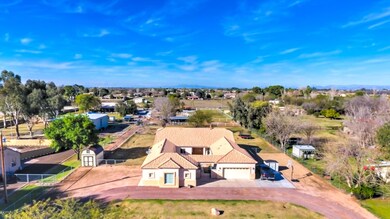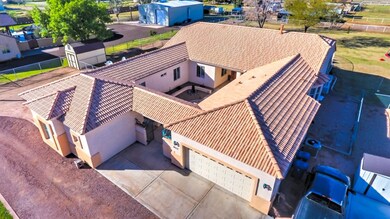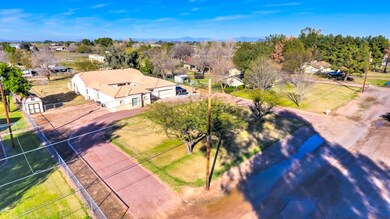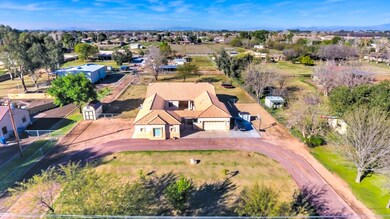
12634 E Cloud Rd Chandler, AZ 85249
South Chandler NeighborhoodHighlights
- Guest House
- Play Pool
- Family Room with Fireplace
- Jane D. Hull Elementary School Rated A
- 1.04 Acre Lot
- Hydromassage or Jetted Bathtub
About This Home
As of May 2023Sitting on 1.2 acres of a Chandler county island (with no HOA) this custom home will appeal to a wide variety of buyers. Bring your horses, animals, toys, RVs and kids because here you can have it all. The main section of this custom house is 2549 square feet and there is an 828 square foot guest quarters attached. The main house has 3 bedrooms and 2.5 baths and the guest quarters has a spacious master suite with full living room and kitchenette. As you view the backyard, which looks more like a private park, there's a sparkling swimming pool with full wrap-around decking for family fun and/or entertaining. FAR TOO MANY FEATURES TO LIST HERE SO CHECK OUT THE 3-D HOME TOUR ON THE PHOTOS TAB. You'll see that this property has everything. You don't want to miss seeing this one in person!!
Home Details
Home Type
- Single Family
Est. Annual Taxes
- $3,271
Year Built
- Built in 2000
Lot Details
- 1.04 Acre Lot
- Wire Fence
- Front and Back Yard Sprinklers
- Grass Covered Lot
Parking
- 2 Car Garage
- Garage Door Opener
Home Design
- Wood Frame Construction
- Tile Roof
- Stucco
Interior Spaces
- 3,377 Sq Ft Home
- 1-Story Property
- Two Way Fireplace
- Double Pane Windows
- Family Room with Fireplace
- 2 Fireplaces
- Living Room with Fireplace
- Washer and Dryer Hookup
Kitchen
- Eat-In Kitchen
- Breakfast Bar
- Dishwasher
- Kitchen Island
- Granite Countertops
Flooring
- Carpet
- Tile
Bedrooms and Bathrooms
- 4 Bedrooms
- Walk-In Closet
- Primary Bathroom is a Full Bathroom
- 3.5 Bathrooms
- Dual Vanity Sinks in Primary Bathroom
- Hydromassage or Jetted Bathtub
- Bathtub With Separate Shower Stall
Outdoor Features
- Play Pool
- Patio
Additional Homes
- Guest House
Schools
- San Tan Elementary School
- Santan Junior High School
- Basha High School
Utilities
- Refrigerated Cooling System
- Heating Available
- Septic Tank
Community Details
- No Home Owners Association
- Built by Custom
- County Island Subdivision
Listing and Financial Details
- Assessor Parcel Number 303-54-054-B
Ownership History
Purchase Details
Home Financials for this Owner
Home Financials are based on the most recent Mortgage that was taken out on this home.Purchase Details
Home Financials for this Owner
Home Financials are based on the most recent Mortgage that was taken out on this home.Purchase Details
Purchase Details
Home Financials for this Owner
Home Financials are based on the most recent Mortgage that was taken out on this home.Purchase Details
Home Financials for this Owner
Home Financials are based on the most recent Mortgage that was taken out on this home.Purchase Details
Home Financials for this Owner
Home Financials are based on the most recent Mortgage that was taken out on this home.Purchase Details
Purchase Details
Similar Homes in the area
Home Values in the Area
Average Home Value in this Area
Purchase History
| Date | Type | Sale Price | Title Company |
|---|---|---|---|
| Warranty Deed | $1,025,000 | First American Title Insurance | |
| Warranty Deed | $540,000 | Wfg National Title Insurance | |
| Interfamily Deed Transfer | -- | None Available | |
| Interfamily Deed Transfer | -- | Driggs Title Agency Inc | |
| Cash Sale Deed | $412,000 | Driggs Title Agency Inc | |
| Warranty Deed | $412,000 | Driggs Title Agency Inc | |
| Interfamily Deed Transfer | -- | None Available | |
| Joint Tenancy Deed | -- | Security Title Agency |
Mortgage History
| Date | Status | Loan Amount | Loan Type |
|---|---|---|---|
| Open | $695,000 | New Conventional | |
| Previous Owner | $487,874 | New Conventional | |
| Previous Owner | $105,000 | Credit Line Revolving | |
| Previous Owner | $415,000 | New Conventional | |
| Previous Owner | $424,000 | New Conventional | |
| Previous Owner | $61,900 | Credit Line Revolving | |
| Previous Owner | $249,999 | Credit Line Revolving | |
| Previous Owner | $238,500 | New Conventional | |
| Previous Owner | $268,600 | New Conventional | |
| Previous Owner | $100,000 | Credit Line Revolving | |
| Previous Owner | $300,000 | Unknown |
Property History
| Date | Event | Price | Change | Sq Ft Price |
|---|---|---|---|---|
| 05/11/2023 05/11/23 | Sold | $1,025,000 | -2.4% | $317 / Sq Ft |
| 02/23/2023 02/23/23 | For Sale | $1,050,000 | +94.4% | $325 / Sq Ft |
| 07/21/2017 07/21/17 | Sold | $540,000 | -1.6% | $160 / Sq Ft |
| 06/13/2017 06/13/17 | Pending | -- | -- | -- |
| 05/10/2017 05/10/17 | Price Changed | $549,000 | -0.7% | $163 / Sq Ft |
| 04/28/2017 04/28/17 | Price Changed | $553,000 | -0.2% | $164 / Sq Ft |
| 04/14/2017 04/14/17 | Price Changed | $554,000 | -0.9% | $164 / Sq Ft |
| 03/25/2017 03/25/17 | Price Changed | $559,000 | -1.4% | $166 / Sq Ft |
| 02/18/2017 02/18/17 | For Sale | $567,000 | -- | $168 / Sq Ft |
Tax History Compared to Growth
Tax History
| Year | Tax Paid | Tax Assessment Tax Assessment Total Assessment is a certain percentage of the fair market value that is determined by local assessors to be the total taxable value of land and additions on the property. | Land | Improvement |
|---|---|---|---|---|
| 2025 | $4,248 | $47,731 | -- | -- |
| 2024 | $4,110 | $45,458 | -- | -- |
| 2023 | $4,110 | $85,030 | $17,000 | $68,030 |
| 2022 | $3,912 | $61,250 | $12,250 | $49,000 |
| 2021 | $4,018 | $56,630 | $11,320 | $45,310 |
| 2020 | $4,016 | $55,330 | $11,060 | $44,270 |
| 2019 | $3,848 | $49,910 | $9,980 | $39,930 |
| 2018 | $3,717 | $43,000 | $8,600 | $34,400 |
| 2017 | $3,478 | $40,700 | $8,140 | $32,560 |
| 2016 | $3,111 | $38,770 | $7,750 | $31,020 |
| 2015 | $3,189 | $37,870 | $7,570 | $30,300 |
Agents Affiliated with this Home
-

Seller's Agent in 2023
Jennifer Patnode
Desert Dream Realty
(480) 324-6050
1 in this area
122 Total Sales
-

Seller Co-Listing Agent in 2023
Sheryl Schomaker
Desert Dream Realty
(480) 843-0411
1 in this area
20 Total Sales
-

Buyer's Agent in 2023
Nicholas Yale
Brokers Hub Realty, LLC
(480) 620-8075
2 in this area
230 Total Sales
-

Seller's Agent in 2017
Kevin Craig
Compass
(602) 725-2609
18 Total Sales
-

Buyer's Agent in 2017
Leslie Wright
LPT Realty, LLC
(480) 216-6880
4 in this area
86 Total Sales
Map
Source: Arizona Regional Multiple Listing Service (ARMLS)
MLS Number: 5563519
APN: 303-54-054B
- 12548 E Cloud Rd
- 127XX E Via de Arboles --
- 12501 E Cloud Rd
- 2007 E Teakwood Place
- 23724 S 126th St
- 2207 E Libra Place
- 24608 S 124th St
- 2121 E Aquarius Place
- 1890 E Sagittarius Place
- 2141 E Nolan Place
- 12230 E Wood Dr Unit T
- 12235 E Wood Dr
- 12228 E Wood Dr
- 1427 E Cherrywood Place
- 1960 E Augusta Ave
- 1500 E Sagittarius Place
- 2339 E Virgo Place
- 1416 E Cherrywood Place
- 1541 E Sagittarius Place
- 1640 E Augusta Ave
