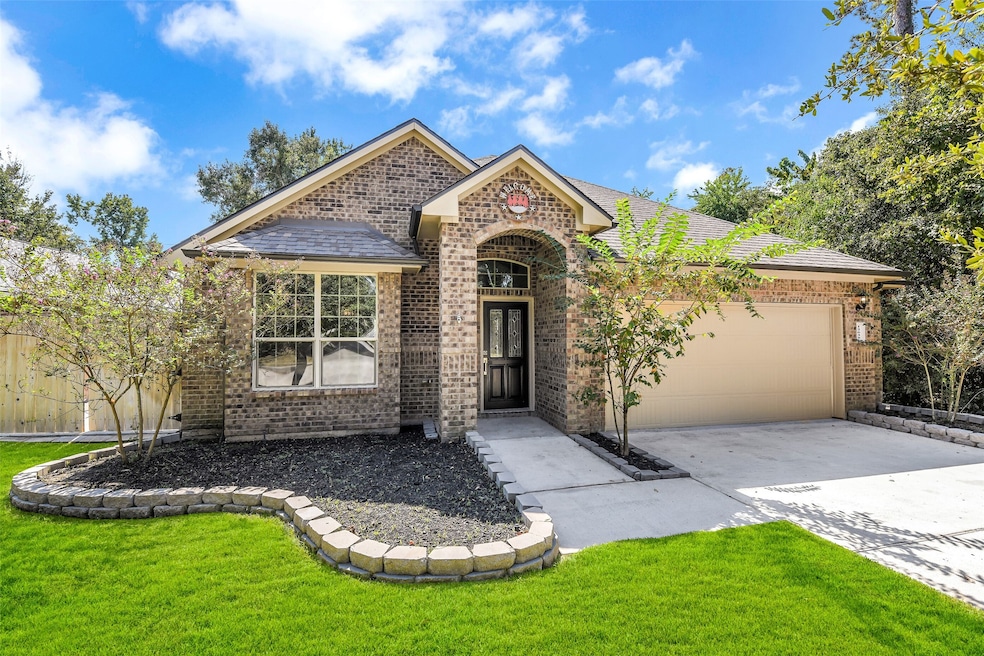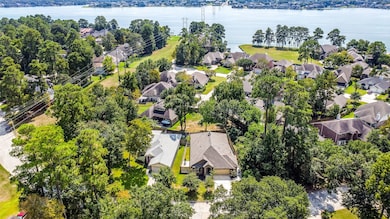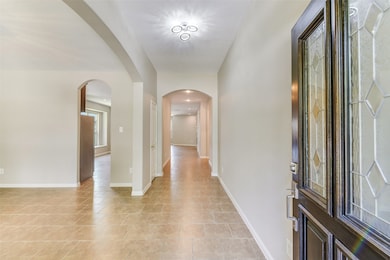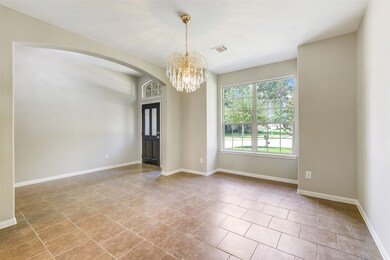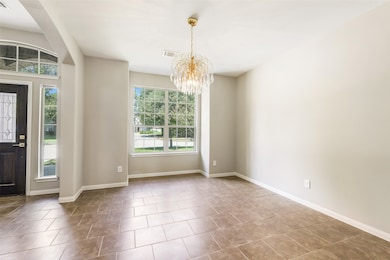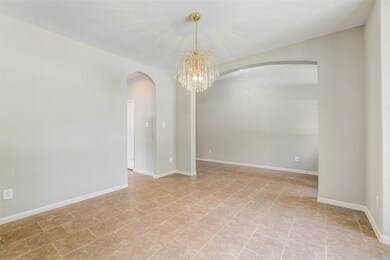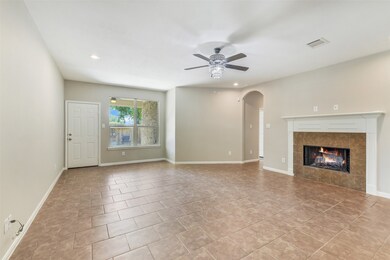12635 Lakeshore Dr Montgomery, TX 77356
Lake Conroe NeighborhoodHighlights
- Boat Ramp
- Golf Course Community
- Traditional Architecture
- Madeley Ranch Elementary School Rated A
- Fitness Center
- Hydromassage or Jetted Bathtub
About This Home
Discover this inviting one-story home nestled in the highly desired lakefront community of Walden on Lake Conroe. Inside, an open-concept layout features high ceilings, spacious living areas, and 3–4 versatile bedrooms with 2 full baths. The kitchen offers granite countertops, stainless steel appliances (the fridge is included!), and ample cabinetry, opening seamlessly to the dining area and cozy family room with a fireplace. The primary suite provides a serene retreat with a jetted tub, separate shower, dual-sink vanity, and an expansive walk-in closet. The adjoining bonus room offers endless possibilities — ideal for a private office, 4th bedroom, nursery, or grand dressing area. Enjoy the outdoors with a covered and extended patio, perfect for entertaining. Community amenities include a pool, fitness center, splash pad, playground, and boat ramps, enhancing the lakefront lifestyle.
Home Details
Home Type
- Single Family
Est. Annual Taxes
- $4,963
Year Built
- Built in 2015
Lot Details
- 6,599 Sq Ft Lot
- Back Yard Fenced
- Sprinkler System
Parking
- 2 Car Attached Garage
Home Design
- Traditional Architecture
- Radiant Barrier
Interior Spaces
- 2,128 Sq Ft Home
- 1-Story Property
- High Ceiling
- Ceiling Fan
- 1 Fireplace
- Insulated Doors
- Family Room Off Kitchen
- Breakfast Room
- Combination Kitchen and Dining Room
- Utility Room
- Washer and Electric Dryer Hookup
- Prewired Security
Kitchen
- Breakfast Bar
- Electric Oven
- Electric Range
- Microwave
- Dishwasher
- Granite Countertops
- Disposal
Flooring
- Tile
- Vinyl Plank
- Vinyl
Bedrooms and Bathrooms
- 3 Bedrooms
- 2 Full Bathrooms
- Double Vanity
- Hydromassage or Jetted Bathtub
- Separate Shower
Eco-Friendly Details
- Energy-Efficient Windows with Low Emissivity
- Energy-Efficient HVAC
- Energy-Efficient Insulation
- Energy-Efficient Doors
- Energy-Efficient Thermostat
- Ventilation
Schools
- Madeley Ranch Elementary School
- Montgomery Junior High School
- Montgomery High School
Utilities
- Central Heating and Cooling System
- Programmable Thermostat
Listing and Financial Details
- Property Available on 11/12/25
- Long Term Lease
Community Details
Overview
- Walden Subdivision
Recreation
- Boat Ramp
- Golf Course Community
- Fitness Center
- Community Pool
Pet Policy
- Call for details about the types of pets allowed
- Pet Deposit Required
Map
Source: Houston Association of REALTORS®
MLS Number: 12030732
APN: 9455-14-06100
- 3002 Pine Chase Dr
- 12523 Lakeview Dr
- 12523 Contraband Ln
- 3103 Willowbend Rd
- 2906 Penninsula Point
- 12406 Lake Shore Dr
- 12423 Lakeview Dr
- 3115 Woodwind Cir
- 12602 Browning Dr
- 3103 Hemingway Dr
- 3030 Hemingway Dr
- 3050 Willowbend Rd
- 3134 Lake Island Dr
- 12418 Browning Dr
- 12410 Browning Dr
- 3203 Pine Hollow Cir
- 2811 Hemingway Dr
- 12311 Browning Dr
- 3315 Woodchuck Rd
- 3219 Chippers Crossing
- 3002 Pine Chase Dr
- 12406 Lake Shore Dr
- 3007 Willowbend Rd
- 3103 Hemingway Dr
- 3218 Woodchuck Rd
- 3214 Wedgewood Cir
- 12710 Brightwood Dr
- 3219 Chippers Crossing
- 3203 Hemingway Dr
- 3414 Nottingham Ln
- 12900 Walden Rd Unit 422D
- 185 Capetown
- 119 Capetown Ln
- 3203 Poe Dr
- 221 Capetown
- 129 Capetown
- 256 Capetown Way
- 13014 Wood Harbour Dr
- 11626 Alcott Dr
- 3501 Buckingham Ln
