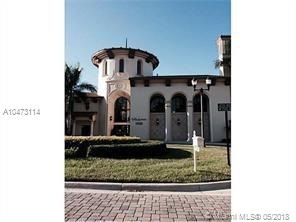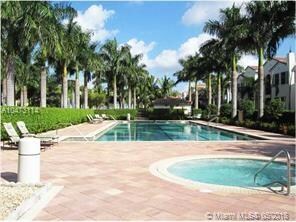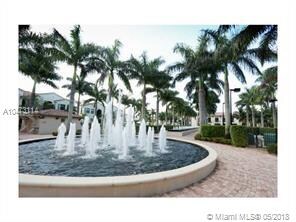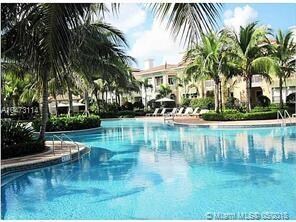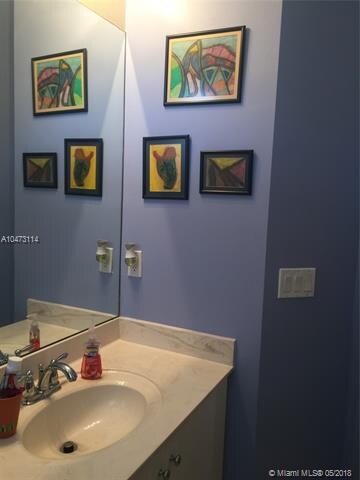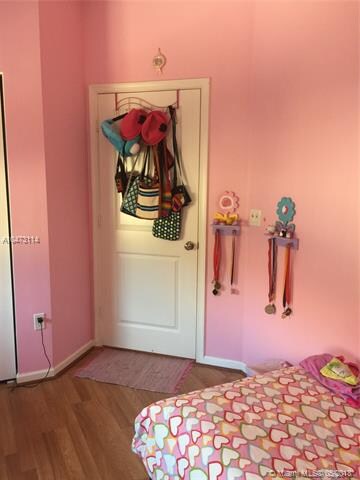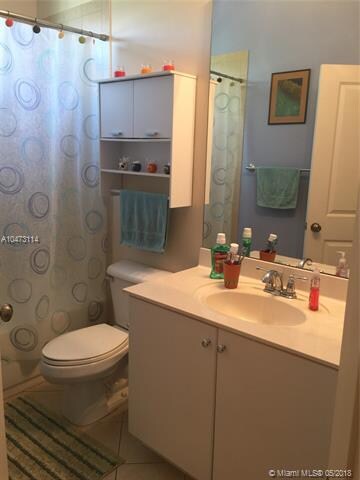
12636 NW 32nd Place Sunrise, FL 33323
Sawgrass NeighborhoodHighlights
- Private Beach Pavilion
- Newly Remodeled
- Wood Flooring
- Fitness Center
- Clubhouse
- Garden View
About This Home
As of July 2018Wonderfully located in western Sunrise, ARTESIA is a sprawling gated community that offers the best in modern architecture and resort lifestyle living. Inspired by the Mediterranean designs of Italy, this community has a luxurious feel that goes hand in hand with its amazing amenities. High ceilings and a smart design make this home an oasis. Enjoy the luxurious lifestyle you deserve in this amazing 3/2.5 home. Walking distance to Sawgrass Mills Mall and BB&T centers...enjoy concerts, shows, shopping, movies, and the resurgent Florida Panthers without ever worrying about parking.
Last Agent to Sell the Property
LPT Realty, LLC License #3314500 Listed on: 05/21/2018

Last Buyer's Agent
Matthew Rosenbaum
RightStreet Inc License #3197596
Townhouse Details
Home Type
- Townhome
Est. Annual Taxes
- $5,084
Year Built
- Built in 2010 | Newly Remodeled
Lot Details
- South Facing Home
- Zero Lot Line
HOA Fees
- $330 Monthly HOA Fees
Parking
- 2 Car Attached Garage
- Automatic Garage Door Opener
- On-Street Parking
- Open Parking
Home Design
- Concrete Block And Stucco Construction
Interior Spaces
- 1,628 Sq Ft Home
- 2-Story Property
- Ceiling Fan
- Great Room
- Family or Dining Combination
- Garden Views
Kitchen
- Breakfast Area or Nook
- Self-Cleaning Oven
- Gas Range
- Dishwasher
- Disposal
Flooring
- Wood
- Tile
Bedrooms and Bathrooms
- 3 Bedrooms
- Primary Bedroom Upstairs
- Walk-In Closet
- Dual Sinks
- Shower Only
Laundry
- Dryer
- Washer
Home Security
Schools
- Nob Hill Elementary School
- Bair Middle School
Utilities
- Central Heating and Cooling System
- Gas Water Heater
Listing and Financial Details
- Assessor Parcel Number 494023080760
Community Details
Overview
- Artesia Condos
- Sawgrass Lakes Subdivision, Fiore Floorplan
Amenities
- Sauna
- Clubhouse
- Community Kitchen
- Billiard Room
- Business Center
- Community Center
- Party Room
- Elevator
Recreation
- Private Beach Pavilion
- Tennis Courts
- Community Basketball Court
- Community Playground
- Fitness Center
- Heated Community Pool
Pet Policy
- Breed Restrictions
Security
- Security Guard
- Complex Is Fenced
- Complete Impact Glass
- High Impact Door
Ownership History
Purchase Details
Purchase Details
Home Financials for this Owner
Home Financials are based on the most recent Mortgage that was taken out on this home.Purchase Details
Home Financials for this Owner
Home Financials are based on the most recent Mortgage that was taken out on this home.Similar Homes in Sunrise, FL
Home Values in the Area
Average Home Value in this Area
Purchase History
| Date | Type | Sale Price | Title Company |
|---|---|---|---|
| Quit Claim Deed | -- | None Listed On Document | |
| Warranty Deed | $310,000 | Tlc National Title Company | |
| Special Warranty Deed | $270,200 | Founders Title |
Mortgage History
| Date | Status | Loan Amount | Loan Type |
|---|---|---|---|
| Previous Owner | $294,000 | New Conventional | |
| Previous Owner | $294,500 | New Conventional | |
| Previous Owner | $189,130 | New Conventional |
Property History
| Date | Event | Price | Change | Sq Ft Price |
|---|---|---|---|---|
| 08/09/2025 08/09/25 | For Rent | $3,200 | +14.3% | -- |
| 08/01/2021 08/01/21 | Rented | $2,800 | 0.0% | -- |
| 07/02/2021 07/02/21 | Under Contract | -- | -- | -- |
| 05/21/2021 05/21/21 | For Rent | $2,800 | 0.0% | -- |
| 07/20/2018 07/20/18 | Sold | $310,000 | -2.4% | $190 / Sq Ft |
| 05/21/2018 05/21/18 | For Sale | $317,500 | -- | $195 / Sq Ft |
Tax History Compared to Growth
Tax History
| Year | Tax Paid | Tax Assessment Tax Assessment Total Assessment is a certain percentage of the fair market value that is determined by local assessors to be the total taxable value of land and additions on the property. | Land | Improvement |
|---|---|---|---|---|
| 2025 | $8,798 | $440,650 | $54,750 | $385,900 |
| 2024 | $8,036 | $440,650 | $54,750 | $385,900 |
| 2023 | $8,036 | $366,150 | $0 | $0 |
| 2022 | $7,092 | $332,870 | $54,750 | $278,120 |
| 2021 | $5,566 | $299,900 | $0 | $0 |
| 2020 | $5,453 | $295,760 | $0 | $0 |
| 2019 | $5,425 | $294,270 | $54,750 | $239,520 |
| 2018 | $5,121 | $283,750 | $0 | $0 |
| 2017 | $5,084 | $277,920 | $0 | $0 |
| 2016 | $5,083 | $272,210 | $0 | $0 |
| 2015 | $5,274 | $274,890 | $0 | $0 |
| 2014 | $5,192 | $272,710 | $0 | $0 |
| 2013 | -- | $253,860 | $54,750 | $199,110 |
Agents Affiliated with this Home
-
Matthew Rosenbaum

Seller's Agent in 2025
Matthew Rosenbaum
RightStreet Inc
(954) 288-4968
45 Total Sales
-
Shakara Rosenbaum
S
Seller Co-Listing Agent in 2025
Shakara Rosenbaum
RightStreet Inc
(954) 275-8988
11 Total Sales
-
S
Buyer's Agent in 2021
Susan Marx
Coldwell Banker Residential RE
-
Susan Marx
S
Buyer's Agent in 2021
Susan Marx
Coldwell Banker Realty
(954) 434-0501
26 Total Sales
-
Robert Cackett

Seller's Agent in 2018
Robert Cackett
LPT Realty, LLC
(954) 554-5848
1 in this area
61 Total Sales
Map
Source: MIAMI REALTORS® MLS
MLS Number: A10473114
APN: 49-40-23-08-0760
- 3210 NW 126th Ave
- 3311 NW 125th Ln
- 12512 NW 32nd Manor
- 3063 NW 126th Ave
- 3331 NW 125th Way
- 12490 NW 33rd St
- 3055 NW 126th Ave Unit 107
- 3055 NW 126th Ave Unit 219
- 3055 NW 126th Ave Unit 319
- 3055 NW 126th Ave Unit 303
- 3055 NW 126th Ave Unit 108
- 3142 NW 124th Way
- 12431 NW 32nd Manor
- 3311 NW 124th Way
- 3321 NW 124th Way
- 3040 NW 126th Ave
- 3020 NW 125th Ave Unit 417
- 2955 NW 126th Ave Unit 2205
- 3128 NW 123rd Ave
- 2963 NW 124th Way
