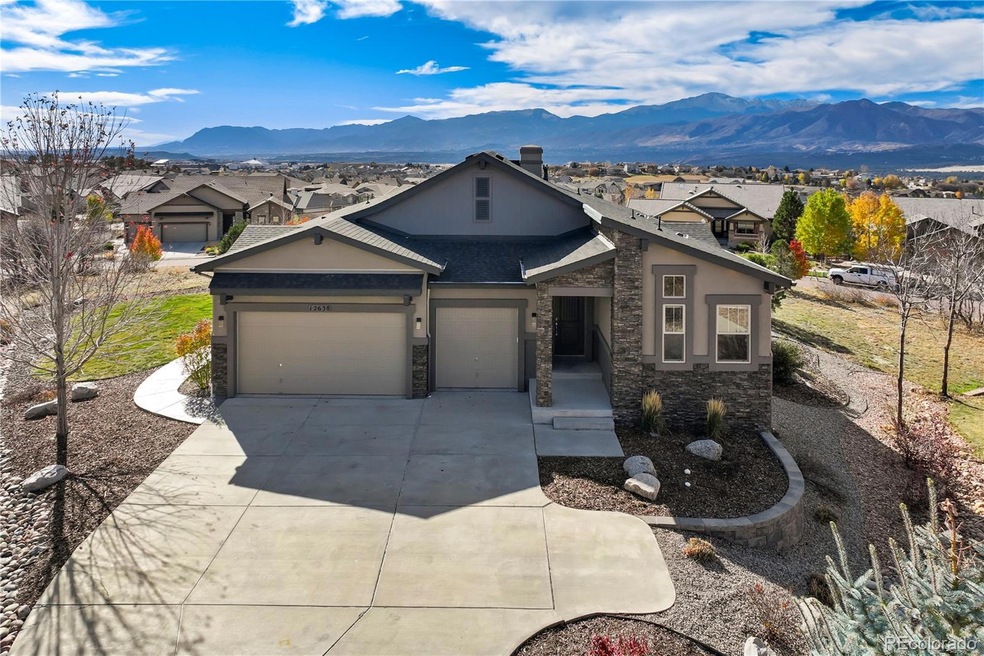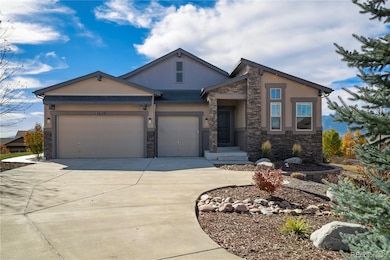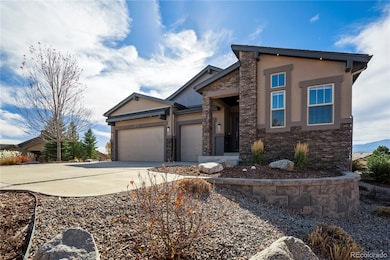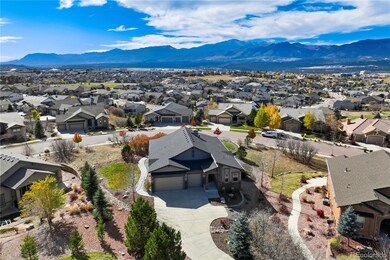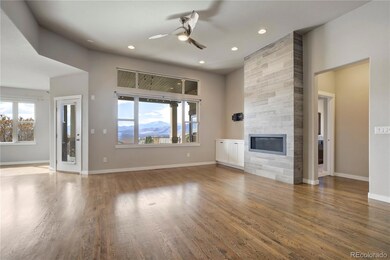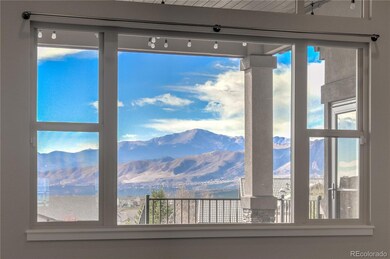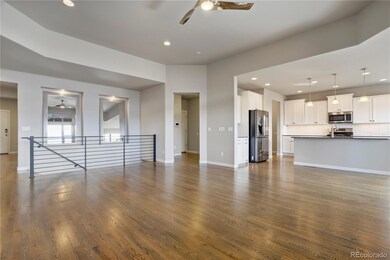12638 Chianti Ct Colorado Springs, CO 80921
Flying Horse Ranch NeighborhoodEstimated payment $6,757/month
Highlights
- Spa
- Primary Bedroom Suite
- Open Floorplan
- Discovery Canyon Campus High School Rated A-
- 0.65 Acre Lot
- Mountain View
About This Home
Stunning, like-new modern ranch home in the prestigious Flying Horse community, offering truly breathtaking views of Pikes Peak and the entire Front Range! Perfectly situated in a quiet cul-de-sac on a private, pie-shaped lot with over an half-acre lot. With no backyard neighbor just endless mountain views. The home masterfully blends luxury, functionality, and comfort in one exceptional package. The light-filled, open floor plan showcases stunning natural wood floors on the main level, high end finishes, and clean modern lines ideal for both entertaining and quiet family moments around the gorgeous gas fireplace. Nearly every window frames majestic mountain scenery, creating the ultimate Colorado living experience. The main floor features a spacious living room, primary suite with access to the covered composite deck, a luxurious 5-piece bath and walk-in closet, along with a guest suite, office/flex space, laundry room, and dining area, offering the ease and comfort of single-level living. The finished lower level boasts a generous recreation room wired for surround sound and wet bar connections ready for your personal touch, making it perfect for movie nights or entertaining. Three additional bedrooms including one with a private ensuite bath and walk-in closet complete this inviting space, offering plenty of room for family, guests, or fitness activities. Outside, enjoy the professionally landscaped yard and covered deck, perfectly designed for taking in serene Colorado nights. Relax in the hot tub while soaking in panoramic views of Pikes Peak and the Front Range. The three-car garage includes a 220V outlet for electric vehicle charging, adding convenience and modern functionality. Residents enjoy access to Flying Horse Resort & Club, a private country club offering golf, fitness, dining, and social amenities available by membership. This home truly checks every box for modern elegance, thoughtful design, and unmatched scenery. A must-see Colorado dream home!
Listing Agent
The Cutting Edge Brokerage Email: sellwithweston@gmail.com,719-619-8099 License #100079702 Listed on: 11/13/2025

Home Details
Home Type
- Single Family
Est. Annual Taxes
- $7,564
Year Built
- Built in 2016
Lot Details
- 0.65 Acre Lot
- Cul-De-Sac
- Landscaped
- Level Lot
- Front and Back Yard Sprinklers
- Property is zoned PUD UV
HOA Fees
- $67 Monthly HOA Fees
Parking
- 3 Car Attached Garage
Home Design
- Frame Construction
- Composition Roof
- Stucco
Interior Spaces
- 1-Story Property
- Open Floorplan
- Sound System
- Gas Fireplace
- Window Treatments
- Family Room with Fireplace
- Living Room
- Dining Room
- Home Office
- Mountain Views
Kitchen
- Eat-In Kitchen
- Self-Cleaning Oven
- Range
- Microwave
- Dishwasher
- Kitchen Island
- Disposal
Flooring
- Wood
- Carpet
- Tile
Bedrooms and Bathrooms
- 5 Bedrooms | 2 Main Level Bedrooms
- Primary Bedroom Suite
- En-Suite Bathroom
- Walk-In Closet
Laundry
- Laundry Room
- Dryer
- Washer
Finished Basement
- Basement Fills Entire Space Under The House
- 3 Bedrooms in Basement
Home Security
- Home Security System
- Smart Thermostat
Outdoor Features
- Spa
- Deck
- Covered Patio or Porch
Schools
- Discovery Canyon Elementary And Middle School
- Discovery Canyon High School
Utilities
- Forced Air Heating and Cooling System
- Heating System Uses Natural Gas
- 220 Volts
- Phone Available
Community Details
- Association fees include trash
- Hammersmith Management Association
- Flying Horse Subdivision
- Electric Vehicle Charging Station
Listing and Financial Details
- Assessor Parcel Number 62093-01-049
Map
Home Values in the Area
Average Home Value in this Area
Tax History
| Year | Tax Paid | Tax Assessment Tax Assessment Total Assessment is a certain percentage of the fair market value that is determined by local assessors to be the total taxable value of land and additions on the property. | Land | Improvement |
|---|---|---|---|---|
| 2025 | $7,564 | $77,870 | -- | -- |
| 2024 | $7,414 | $72,420 | $11,060 | $61,360 |
| 2023 | $7,414 | $72,420 | $11,060 | $61,360 |
| 2022 | $5,455 | $48,840 | $10,430 | $38,410 |
| 2021 | $5,827 | $50,240 | $10,730 | $39,510 |
| 2020 | $6,054 | $50,190 | $10,730 | $39,460 |
| 2019 | $6,013 | $50,190 | $10,730 | $39,460 |
| 2018 | $5,605 | $46,420 | $10,710 | $35,710 |
| 2017 | $5,591 | $46,420 | $10,710 | $35,710 |
| 2016 | $2,117 | $17,740 | $17,740 | $0 |
| 2015 | $1,994 | $16,730 | $16,730 | $0 |
| 2014 | $304 | $2,550 | $2,550 | $0 |
Property History
| Date | Event | Price | List to Sale | Price per Sq Ft |
|---|---|---|---|---|
| 11/18/2025 11/18/25 | Price Changed | $1,149,900 | -2.1% | $279 / Sq Ft |
| 11/04/2025 11/04/25 | For Sale | $1,174,900 | -- | $285 / Sq Ft |
Purchase History
| Date | Type | Sale Price | Title Company |
|---|---|---|---|
| Warranty Deed | $785,000 | North American Title | |
| Warranty Deed | $591,700 | Land Title Guarantee |
Mortgage History
| Date | Status | Loan Amount | Loan Type |
|---|---|---|---|
| Open | $484,350 | New Conventional | |
| Previous Owner | $666,276 | New Conventional |
Source: REcolorado®
MLS Number: 9925439
APN: 62093-01-049
- 12485 Pensador Dr
- 1904 Vine Cliff Heights
- 2027 Ever Red Ct
- 2423 Delicato Ct
- The Sterling Plan at Flying Horse
- Buena Vista I Plan at Flying Horse - Ranch
- The Sopris Plan at Flying Horse
- Palisade 1923 Plan at Flying Horse - Ranch
- Magnolia Plan at Flying Horse - Ranch
- Dillon Plan at Flying Horse - Ranch
- Arvada Grand Plan at Flying Horse - Ranch
- Boulder Plan at Flying Horse - Ranch
- The Silverton Plan at Flying Horse
- Legacy Plan at Flying Horse - Ranch
- Steamboat Plan at Flying Horse - Two Story
- Arvada Plan at Flying Horse - Ranch
- Glenwood Plan at Flying Horse - Two Story
- The Crestone Plan at Flying Horse
- 12541 Cavit Ct
- 2475 Antica Ct
- 1640 Peregrine Vista Heights
- 11719 Promontory Ridge View
- 1710 Wildwood Pass Dr
- 2213 Shady Aspen Dr
- 977 Salmon Pond Way
- 1050 Milano Point Point
- 11497 White Lotus Ln
- 972 Fire Rock Place
- 11320 New Voyager Heights
- 2775 Crooked Vine Ct
- 50 Spectrum Loop
- 13280 Trolley View
- 10945 Shade View
- 11148 Falling Snow Ln
- 1835 Rose Quartz Heights
- 185 Polaris Point Loop
- 524 Fox Run Cir
- 10653 Columbite Heights
- 10650 Sapphire Falls View
- 93 Clear Pass View
