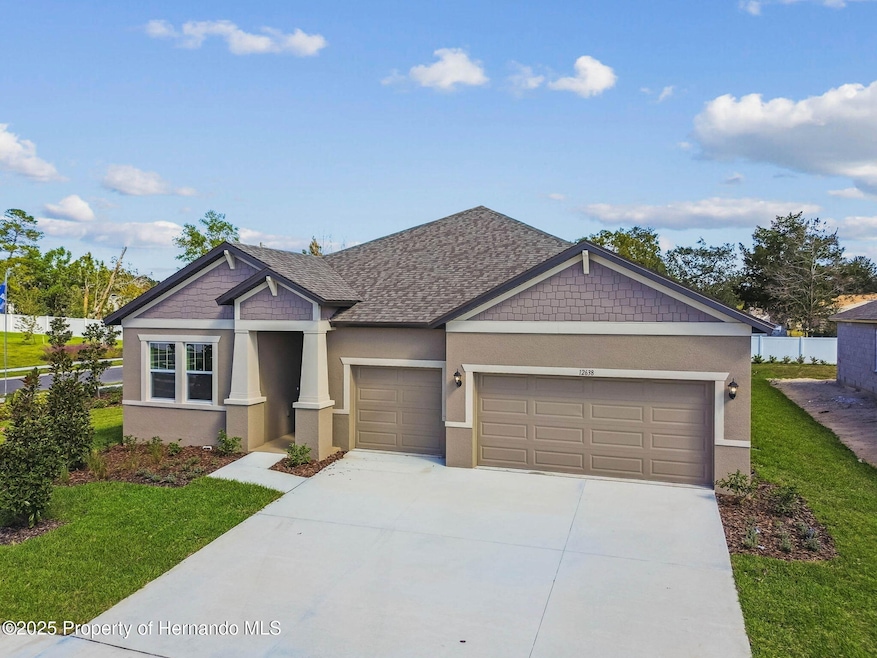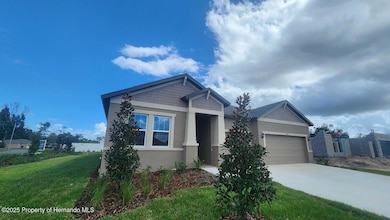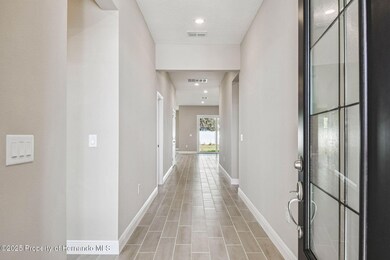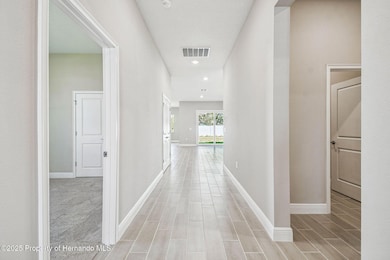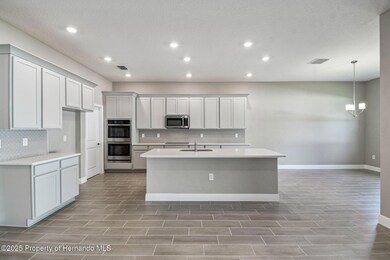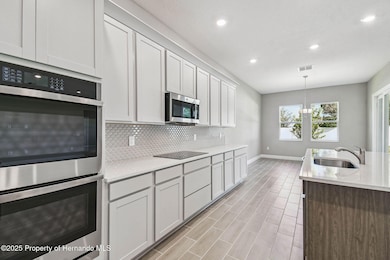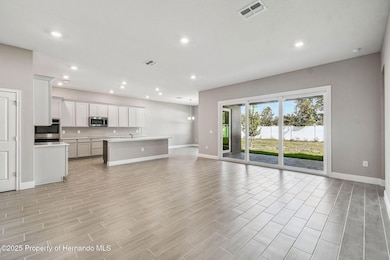12638 Kelly Ann Loop High Point, FL 34613
High Point NeighborhoodEstimated payment $2,570/month
Highlights
- Under Construction
- Walk-In Pantry
- Walk-In Closet
- Open Floorplan
- 3 Car Attached Garage
- Tile Flooring
About This Home
BRAND NEW - MOVE IN READY! This spacious, smart, and beautifully designed 4-bedroom, 3-bath home offers over 2,800 square feet of open-concept living, perfectly situated on a desirable corner homesite for added privacy and curb appeal. A true standout feature? The 3-car garage—ideal for extra storage, a workshop, or that ''special car''. Step inside and you're greeted with a flexible layout featuring a private study, a spacious great room, and a gourmet kitchen with a walk-in pantry and oversized island that's perfect for entertaining. The owners suite is tucked away with a luxurious bath and generous walk-in closet. With a split-bedroom design, everyone has their own space. Located in the new community of Pinecone Reserve, you'll enjoy low HOA fees, no CDD, and convenient access to local shopping, dining, and major roads. Whether you're hosting friends or enjoying a quiet night this is the home for you.
Open House Schedule
-
Saturday, November 15, 202511:00 am to 4:00 pm11/15/2025 11:00:00 AM +00:0011/15/2025 4:00:00 PM +00:00Please visit model home at 8957 Evergreen Ave for accessAdd to Calendar
-
Sunday, November 16, 202512:00 to 4:00 pm11/16/2025 12:00:00 PM +00:0011/16/2025 4:00:00 PM +00:00Please visit model home at 8957 Evergreen Ave for accessAdd to Calendar
Home Details
Home Type
- Single Family
Est. Annual Taxes
- $26,905
Year Built
- Built in 2025 | Under Construction
Lot Details
- 8,276 Sq Ft Lot
- Property is zoned PDP, PUD
HOA Fees
- $66 Monthly HOA Fees
Parking
- 3 Car Attached Garage
- Garage Door Opener
Home Design
- Shingle Roof
- Block Exterior
- Stucco Exterior
Interior Spaces
- 2,463 Sq Ft Home
- 1-Story Property
- Open Floorplan
- Fire and Smoke Detector
- Electric Dryer Hookup
Kitchen
- Walk-In Pantry
- Microwave
- Dishwasher
- Disposal
Flooring
- Carpet
- Tile
Bedrooms and Bathrooms
- 4 Bedrooms
- Walk-In Closet
- 3 Full Bathrooms
Schools
- Pine Grove Elementary School
- West Hernando Middle School
- Central High School
Utilities
- Central Air
- Heat Pump System
- Underground Utilities
- Cable TV Available
Community Details
- Pine Cone Reserve Association
- Pine Cone Subdivision
- The community has rules related to commercial vehicles not allowed, deed restrictions, no recreational vehicles or boats
Listing and Financial Details
- Tax Lot 001
- Assessor Parcel Number R20 222 18 3036 0000 0010
Map
Home Values in the Area
Average Home Value in this Area
Tax History
| Year | Tax Paid | Tax Assessment Tax Assessment Total Assessment is a certain percentage of the fair market value that is determined by local assessors to be the total taxable value of land and additions on the property. | Land | Improvement |
|---|---|---|---|---|
| 2024 | $26,905 | $1,725,668 | $1,725,668 | -- |
| 2023 | $26,905 | $1,725,668 | $1,725,668 | $0 |
| 2022 | $15,345 | $480,711 | $0 | $0 |
| 2021 | $7,277 | $437,010 | $437,010 | $0 |
| 2020 | $6,704 | $421,410 | $421,410 | $0 |
| 2019 | $6,347 | $385,920 | $385,920 | $0 |
| 2018 | $5,393 | $350,859 | $350,859 | $0 |
| 2017 | $5,638 | $350,859 | $350,859 | $0 |
| 2016 | $5,069 | $316,110 | $0 | $0 |
| 2015 | $6,999 | $429,210 | $0 | $0 |
| 2014 | -- | $429,210 | $0 | $0 |
Property History
| Date | Event | Price | List to Sale | Price per Sq Ft |
|---|---|---|---|---|
| 11/07/2025 11/07/25 | Price Changed | $399,990 | -9.1% | $162 / Sq Ft |
| 10/27/2025 10/27/25 | Price Changed | $439,990 | -4.3% | $179 / Sq Ft |
| 10/22/2025 10/22/25 | Price Changed | $459,990 | -2.1% | $187 / Sq Ft |
| 08/20/2025 08/20/25 | Price Changed | $469,990 | -2.1% | $191 / Sq Ft |
| 07/28/2025 07/28/25 | For Sale | $479,990 | -- | $195 / Sq Ft |
Purchase History
| Date | Type | Sale Price | Title Company |
|---|---|---|---|
| Special Warranty Deed | $4,000,000 | None Listed On Document | |
| Special Warranty Deed | $1,299,464 | None Listed On Document | |
| Special Warranty Deed | $4,000,000 | None Listed On Document | |
| Special Warranty Deed | $4,000,000 | None Listed On Document | |
| Special Warranty Deed | $2,953,320 | None Listed On Document | |
| Special Warranty Deed | $2,953,320 | None Listed On Document | |
| Special Warranty Deed | $6,524,800 | -- | |
| Warranty Deed | $1,525,000 | -- | |
| Warranty Deed | $180,000 | Gullett Title Inc | |
| Limited Warranty Deed | $137,000 | Gullett Title Inc | |
| Trustee Deed | -- | None Available | |
| Warranty Deed | $1,160,000 | Linsky & Reiber Real Estate | |
| Warranty Deed | $457,000 | Linsky & Reiber Real Estate | |
| Warranty Deed | $175,000 | -- |
Mortgage History
| Date | Status | Loan Amount | Loan Type |
|---|---|---|---|
| Previous Owner | $754,000 | Purchase Money Mortgage | |
| Previous Owner | $137,000 | No Value Available |
Source: Hernando County Association of REALTORS®
MLS Number: 2254820
APN: R20-222-18-3036-0000-0010
- 8397 White Pine Ave
- 8595 White Pine Ave
- 8569 White Pine Ave
- 12169 Kelly Ann Loop
- 12151 Kelly Ann Loop
- 12141 Kelly Ann Loop
- 12131 Kelly Ann Loop
- 12119 Kelly Ann Loop
- 12150 Kelly Ann Loop
- Hawking Plan at Pinecone Reserve
- Glimmer Plan at Pinecone Reserve
- Moonbeam Plan at Pinecone Reserve
- Larissa Plan at Pinecone Reserve
- Equinox Plan at Pinecone Reserve
- Magellan Plan at Pinecone Reserve
- 12111 Kelly Ann Loop
- 12132 Kelly Ann Loop
- 12101 Kelly Ann Loop
- Captiva Plan at Pinecone Reserve
- Juno Plan at Pinecone Reserve
- 8229 Green Ct
- 12136 Fairway Ave
- 13020 Sun Rd
- 7606 Fairlane Ave
- 7169 Fairlane Ave
- 7499 Gardner St
- 7710 Rome Ln
- 8659 Silverbell Loop
- 8381 Indian Laurel Ln
- 8502 Indian Laurel Ln
- 9448 Tooke Shore Dr
- 7035 Brickell Ct
- 11517 Timber Grove Ln
- 6534 Covewood Dr
- 9914 Scepter Ave
- 9722 Scepter Ave
- 7116 Barclay Ave Unit B
- 9298 Grizzly Bear Ln
- 15038 Brookridge Blvd
- 5635 Pillar Ave
