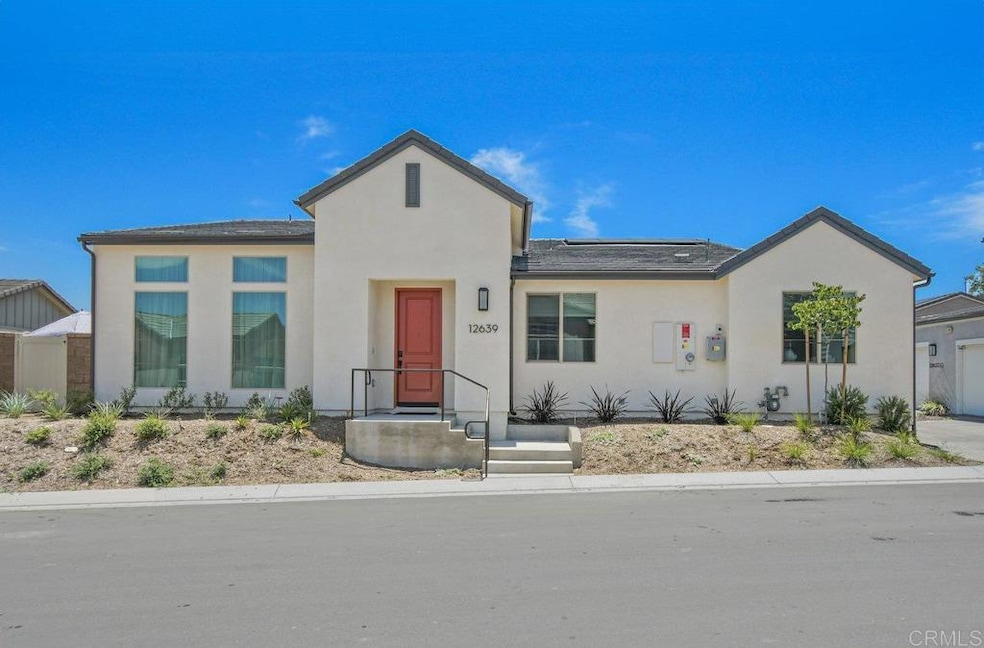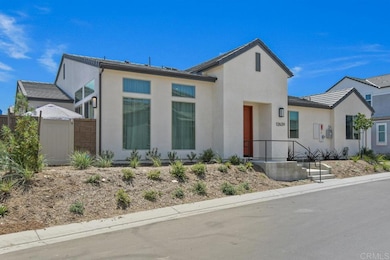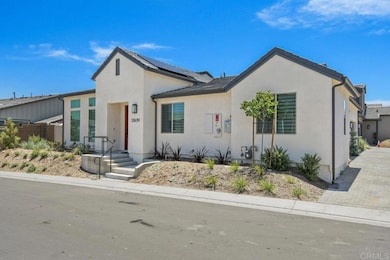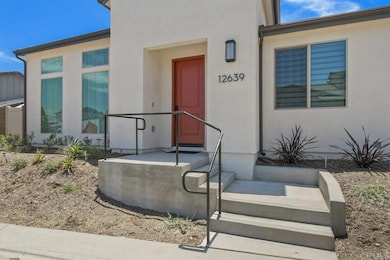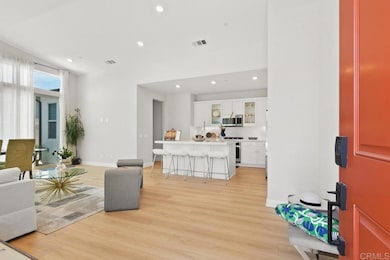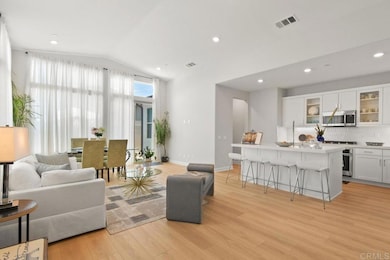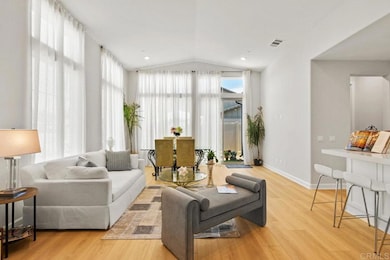
12639 Elizabeth Way San Diego, CA 92129
Rancho Peñasquitos NeighborhoodHighlights
- Active Adult
- Main Floor Bedroom
- Stone Countertops
- Mountain View
- Furnished
- Community Pool
About This Home
2025 Built Senior Community home in the Junipers development. This stunning single story home features 3 bedrooms, 2 bathrooms, 1500 sf., open concept with high ceilings, light and bright, gourmet kitchen, stainless steel appliances, integrated smart home, washer and dryer, AC, luxury vinyl plank flooring, custom window coverings, Solar, Tesla EV charger, private backyard, community pool. Easy access 15 and 56 Freeways and premier shoping centers. Furnished $5200./mo. Unfurnished $4800/mo
Listing Agent
John Vogel Real Estate Brokerage Email: john@johnvogelrealestateservices.com License #01445571 Listed on: 11/18/2025
Home Details
Home Type
- Single Family
Year Built
- Built in 2025
Lot Details
- 2,000 Sq Ft Lot
- Density is up to 1 Unit/Acre
- Property is zoned R1
Parking
- 2 Car Attached Garage
Home Design
- Entry on the 1st floor
Interior Spaces
- 1,500 Sq Ft Home
- 1-Story Property
- Furnished
- Mountain Views
- Stone Countertops
- Laundry Room
Bedrooms and Bathrooms
- 3 Main Level Bedrooms
- 2 Full Bathrooms
Utilities
- Central Air
- No Heating
Listing and Financial Details
- Security Deposit $5,200
- Available 11/22/25
- Tax Lot 08262
- Tax Tract Number 8262
- Assessor Parcel Number 3130113413
Community Details
Overview
- Active Adult
- Property has a Home Owners Association
- Electric Vehicle Charging Station
Recreation
- Community Pool
Pet Policy
- Limit on the number of pets
- Pet Size Limit
Map
About the Listing Agent

Raised in Wisconsin but moved to California 35 years ago, John understands the numerous benefits of living in the area - from its unmatched weather to its rich culture and history, He's been in the real estate industry since 2004 and prides himself in being ranked among the top real estate agents and property managers in the county.
John's Other Listings
Source: California Regional Multiple Listing Service (CRMLS)
MLS Number: NDP2510939
- 12662 Elizabeth Way
- 12609 Elizabeth Way
- 12566 Taylor Way
- 12555 Taylor Way
- 13152 Greer Dr
- 12980 Kelly Way
- 13146 Greer Dr
- 13144 Greer Dr
- 12232 Allison Way
- 13124 Greer Dr
- 12182 Paxton Way
- 12141 Paxton Way
- 12121 Paxton Way
- 12082 Gavin Way
- 11282 Whitney Ln
- Residence 2 Plan at Junipers - Sycamore
- Residence 3X Plan at Junipers - Lilac
- Residence 2 Plan at Junipers - Woodlands
- Residence 3 Plan at Junipers - Woodlands
- Residence 2X Plan at Junipers - Lilac
- 15051 Junipers Dr
- 15095 Via Hondonada
- 14433 Penasquitos Dr
- 11540 Windcrest Ln
- 11795 Stoney Peak Dr
- 10977 Pacific Point Place
- 11505 Windcrest Ln
- 11886 Ella Way
- 11832 Stoney Peak Dr
- 11035 Via Livorno
- 12235 Halle Way
- 10845 Via Los Narcisos
- 11203 Paseo Montanoso
- 12035 Alta Carmel Ct Unit 214
- 15086 Avenida Venusto Unit 218
- 10211 Rancho Carmel Dr
- 15865 Lofty Trail Dr
- 13950 Via Rimini
- 11322 Redbud Ct
- 15605-15677 Avenida Alcachofa
