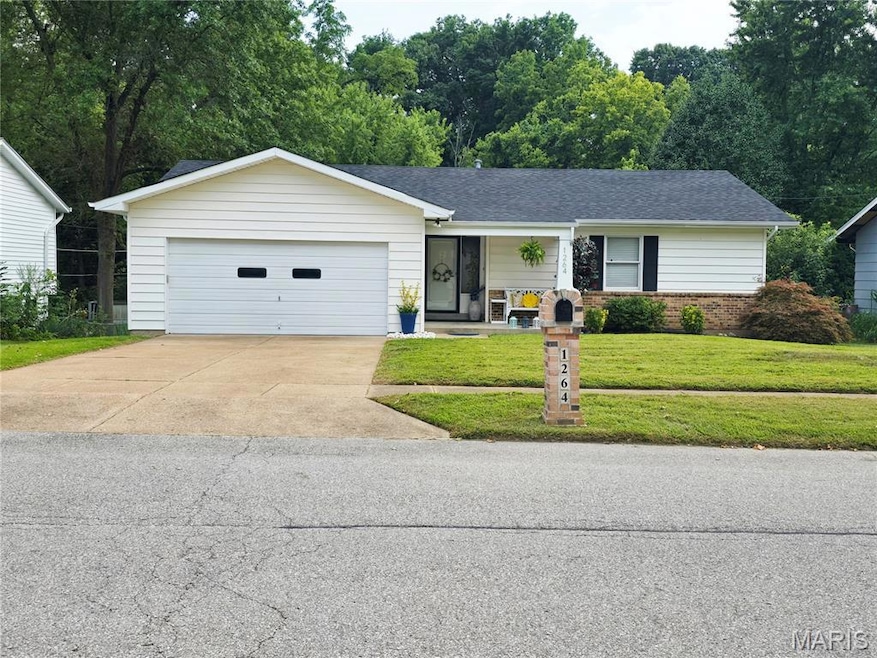
1264 Belgrove Dr Saint Louis, MO 63137
Estimated payment $1,053/month
Highlights
- Open Floorplan
- No HOA
- 2 Car Attached Garage
- Deck
- Covered Patio or Porch
- Bay Window
About This Home
Welcome to 1264 Belgrove Dr – Your Ideal Home Awaits! Nestled in a friendly neighborhood, this charming single-family residence offers the perfect blend of comfort and convenience. Built in 1981, the home features a harmonious mix of established character and thoughtful modern updates. The heart of the home is the modern kitchen, complete with sleek granite countertops and all new appliances—perfect for both everyday living and entertaining.
Step inside to discover an inviting open floor plan, where natural light pours through a spacious bay window and patio door, creating a bright and airy atmosphere. The home boasts two well-appointed bedrooms and two beautifully updated bathrooms.
Enjoy the convenience of a main floor laundry room—a must-have for today’s busy lifestyle. The full basement offers endless possibilities, whether you envision a cozy family room, a fun play area, or a personalized retreat. Step outside to your very own covered deck, perfect for morning coffee or evening gatherings, all while overlooking a generous backyard. And for families, there’s a park directly across the street—an ideal spot for kids to play and explore. As an added bonus, the exciting new Saint Louis Zoo WildCare Park, opening in 2027, will be less than a 10-minute drive away—offering endless opportunities for adventure and family fun. New roof and gutters 2025. New stainless steel appliances stay. Schedule a tour today and experience the comfort and charm of 1264 Belgrove Dr!
Home Details
Home Type
- Single Family
Est. Annual Taxes
- $2,332
Year Built
- Built in 1981
Lot Details
- 0.29 Acre Lot
- Lot Dimensions are 65 x 195
- Back Yard Fenced and Front Yard
Parking
- 2 Car Attached Garage
- Front Facing Garage
- Garage Door Opener
- Driveway
Home Design
- Architectural Shingle Roof
- Vinyl Siding
Interior Spaces
- 1,084 Sq Ft Home
- 1-Story Property
- Open Floorplan
- Blinds
- Bay Window
- Sliding Doors
- Family Room
- Combination Kitchen and Dining Room
- Basement Fills Entire Space Under The House
Kitchen
- Electric Oven
- Recirculated Exhaust Fan
- Microwave
- Dishwasher
Flooring
- Carpet
- Laminate
- Ceramic Tile
- Luxury Vinyl Tile
Bedrooms and Bathrooms
- 2 Bedrooms
- 2 Full Bathrooms
Laundry
- Laundry Room
- Laundry on main level
Outdoor Features
- Deck
- Covered Patio or Porch
Schools
- Larimore Elem. Elementary School
- Southeast Middle School
- Hazelwood East High School
Utilities
- Forced Air Heating and Cooling System
- Phone Available
- Cable TV Available
Listing and Financial Details
- Assessor Parcel Number 10E-33-0611
Community Details
Overview
- No Home Owners Association
Recreation
- Community Playground
Map
Home Values in the Area
Average Home Value in this Area
Tax History
| Year | Tax Paid | Tax Assessment Tax Assessment Total Assessment is a certain percentage of the fair market value that is determined by local assessors to be the total taxable value of land and additions on the property. | Land | Improvement |
|---|---|---|---|---|
| 2024 | $2,332 | $21,420 | $3,650 | $17,770 |
| 2023 | $2,332 | $21,420 | $3,650 | $17,770 |
| 2022 | $1,844 | $14,900 | $2,910 | $11,990 |
| 2021 | $1,808 | $14,900 | $2,910 | $11,990 |
| 2020 | $1,610 | $12,260 | $2,130 | $10,130 |
| 2019 | $1,566 | $12,260 | $2,130 | $10,130 |
| 2018 | $1,620 | $11,650 | $1,140 | $10,510 |
| 2017 | $1,569 | $11,650 | $1,140 | $10,510 |
| 2016 | $1,780 | $13,240 | $1,500 | $11,740 |
| 2015 | $1,665 | $13,240 | $1,500 | $11,740 |
| 2014 | $1,772 | $14,080 | $3,800 | $10,280 |
Property History
| Date | Event | Price | Change | Sq Ft Price |
|---|---|---|---|---|
| 08/17/2025 08/17/25 | Pending | -- | -- | -- |
| 08/08/2025 08/08/25 | For Sale | $157,700 | -- | $145 / Sq Ft |
Purchase History
| Date | Type | Sale Price | Title Company |
|---|---|---|---|
| Special Warranty Deed | $51,000 | None Available | |
| Special Warranty Deed | -- | None Available | |
| Trustee Deed | $103,208 | None Available | |
| Interfamily Deed Transfer | -- | Pulaski Title Company | |
| Special Warranty Deed | $72,900 | -- | |
| Trustee Deed | $79,317 | -- | |
| Quit Claim Deed | $10,000 | -- | |
| Quit Claim Deed | $1,500 | -- | |
| Quit Claim Deed | -- | -- | |
| Warranty Deed | $78,900 | -- |
Mortgage History
| Date | Status | Loan Amount | Loan Type |
|---|---|---|---|
| Open | $50,076 | FHA | |
| Previous Owner | $99,470 | New Conventional | |
| Previous Owner | $58,320 | Purchase Money Mortgage | |
| Previous Owner | $78,900 | VA | |
| Closed | -- | No Value Available |
Similar Homes in Saint Louis, MO
Source: MARIS MLS
MLS Number: MIS25048205
APN: 10E-33-0611
- 1098 Belgrove Dr
- 10940 John James Dr
- 10501 Lilac Ave
- 1050 Fry #B Ln
- 419 Macdougall Dr
- 645 Shepley Dr
- 1352 Red River Dr
- 420 Midlothian Rd
- 448 Midlothian Rd
- 332 Banff Cir
- 319 Shepley Dr
- 11300 Parkmont Dr
- 306 Midlothian Rd
- 10210 Toelle Ln
- 10370 Renfrew Dr
- 437 Lanark Rd
- 334 Lancashire Rd Unit 3
- 333 Lanark Rd
- 10309 Durness Dr
- 224 Tay Rd






