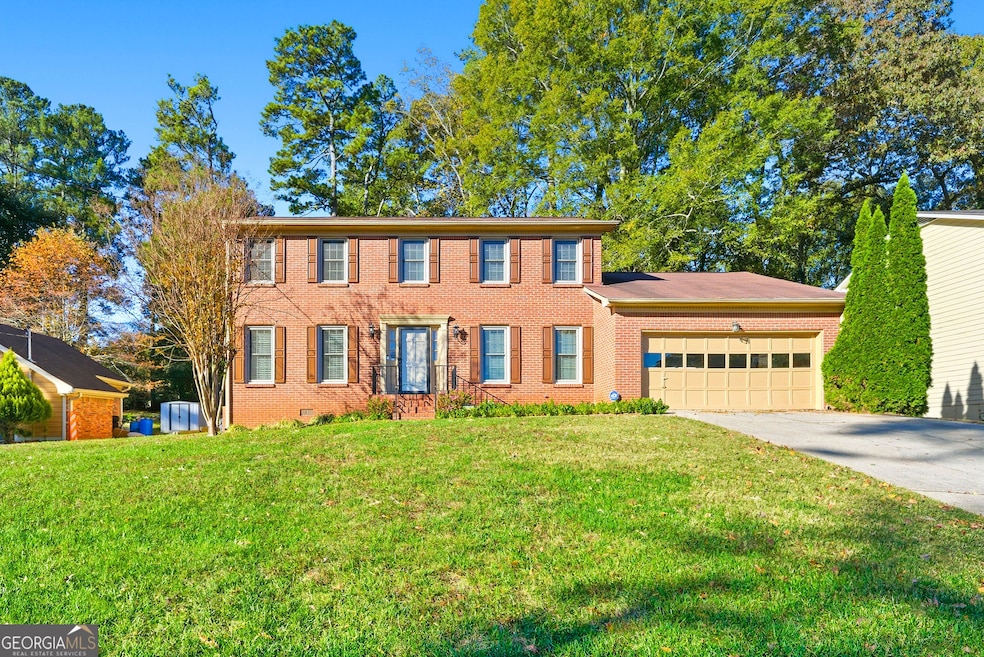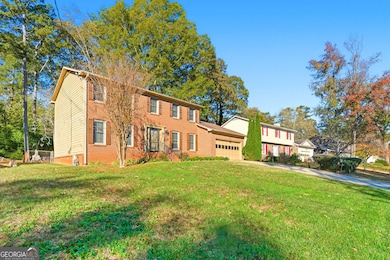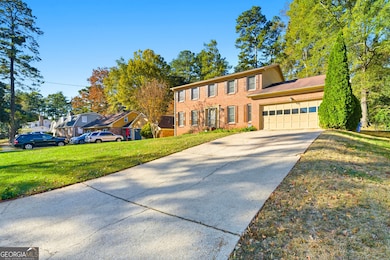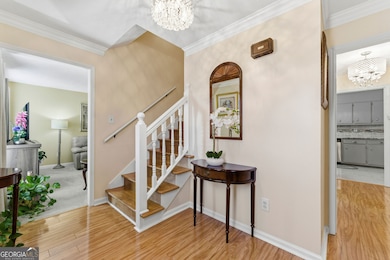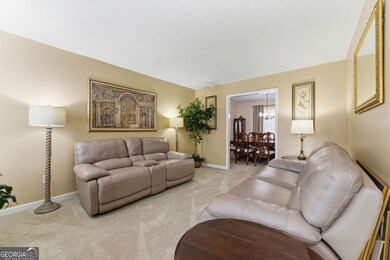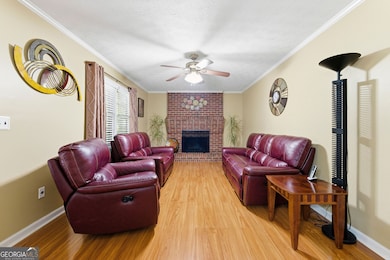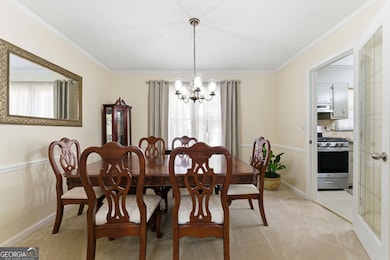1264 Cedar Park Place Stone Mountain, GA 30083
Estimated payment $2,251/month
Highlights
- Popular Property
- Colonial Architecture
- Deck
- City View
- Dining Room Seats More Than Twelve
- Private Lot
About This Home
Welcome to 1264 Cedar Park Place-a warm, lovingly cared-for home tucked inside one of Stone Mountain's most established and neighborly communities. From the moment you arrive, this home feels like a place where memories have been made and where new ones are waiting to unfold. The quiet cul-de-sac setting, mature trees, and well-kept lawns create a peaceful first impression, and stepping inside only reinforces that sense of comfort. The main level opens with inviting formal spaces-an airy living room with soft natural light and a spacious dining room perfectly sized for holiday gatherings, Sunday dinners, and celebrations of every kind. Just beyond, the heart of the home reveals itself: a beautifully maintained kitchen with ample cabinetry, updated stainless-steel appliances, generous counter space, and a natural flow that makes everyday living feel easy. A charming breakfast area overlooks the family room, offering a casual spot for morning coffee or weeknight meals. The cozy family room anchors the main floor with its rich wood flooring, brick fireplace, and backyard views-an ideal retreat for movie nights or relaxed evenings at home. The main level also features a convenient laundry room, additional storage, and access to the backyard, giving this home a seamless blend of practicality and comfort. Upstairs, the private living quarters offer space for everyone. The primary suite is a true owner's escape with ample room for a sitting area, abundant closet space, and an ensuite bathroom ready for spa-style personalization. Three additional bedrooms provide versatility for guests, children, home office needs, or creative spaces. Each room carries the same bright, well-kept feel that defines the rest of the home. Another full bathroom rounds out the second level and serves the additional bedrooms with ease. One of the standout features of this property is the sense of community surrounding it. Cedar Park Place sits moments from everything that makes Stone Mountain living so convenient-yet the neighborhood maintains a calm residential charm. You're just minutes from Stone Mountain Park, Georgia's iconic outdoor destination for hiking, walking trails, festivals, lakeside picnics, and family recreation. Nearby, discover a wide array of shops, restaurants, grocery options, and local businesses along Memorial Drive, Rockbridge Road, and Mountain Industrial. Whether running errands or enjoying a night out, everything is close to home. Commuters will appreciate quick access to Highways 78, 285, and 29, as well as multiple MARTA routes for easy travel into the city. Downtown Decatur, Tucker, and Lilburn are all a short drive away, offering even more dining, cultural experiences, and boutique shopping. For those who value walkability within their immediate neighborhood, Cedar Park Place provides peaceful streets perfect for evening strolls, bike rides, and outdoor play. This home has been lovingly maintained over the years, showcasing pride of ownership throughout. From its thoughtfully arranged rooms to its timeless charm, it is move-in ready while offering the opportunity to personalize and update at your own pace. Whether you're a first-time buyer seeking a place to plant roots, a growing household needing more space, or someone simply searching for a serene, well-located retreat, 1264 Cedar Park Place delivers the perfect balance of comfort, convenience, and character. Come experience the warmth, the layout, the location, and the lifestyle that this home has to offer. Homes like this-filled with care, in established communities, close to nature, and moments from modern amenities-are increasingly rare. Your next chapter could begin right here in Stone Mountain.
Listing Agent
HomeSmart Brokerage Phone: 6784290112 License #260971 Listed on: 11/14/2025

Home Details
Home Type
- Single Family
Est. Annual Taxes
- $3,563
Year Built
- Built in 1982
Lot Details
- 0.3 Acre Lot
- Back and Front Yard Fenced
- Private Lot
- Level Lot
Home Design
- Colonial Architecture
- Slab Foundation
- Wood Siding
- Brick Front
Interior Spaces
- 2-Story Property
- Bookcases
- Gas Log Fireplace
- Double Pane Windows
- Entrance Foyer
- Family Room with Fireplace
- Dining Room Seats More Than Twelve
- Home Office
- City Views
- Pull Down Stairs to Attic
Kitchen
- Breakfast Area or Nook
- Walk-In Pantry
- Microwave
- Dishwasher
- Disposal
Flooring
- Carpet
- Laminate
- Stone
- Tile
Bedrooms and Bathrooms
- Walk-In Closet
- Double Vanity
Laundry
- Laundry Room
- Laundry in Kitchen
- Dryer
- Washer
Home Security
- Home Security System
- Fire and Smoke Detector
Parking
- 2 Car Garage
- Parking Accessed On Kitchen Level
- Garage Door Opener
Outdoor Features
- Deck
- Patio
- Outdoor Gas Grill
- Porch
Schools
- Hambrick Elementary School
- Stone Mountain High School
Utilities
- Central Heating and Cooling System
- Gas Water Heater
- Phone Available
- Cable TV Available
Community Details
- No Home Owners Association
- Cedar Glen Subdivision
Listing and Financial Details
- Legal Lot and Block 146 / 2
Map
Home Values in the Area
Average Home Value in this Area
Tax History
| Year | Tax Paid | Tax Assessment Tax Assessment Total Assessment is a certain percentage of the fair market value that is determined by local assessors to be the total taxable value of land and additions on the property. | Land | Improvement |
|---|---|---|---|---|
| 2025 | $3,496 | $123,200 | $24,000 | $99,200 |
| 2024 | $3,563 | $122,200 | $24,000 | $98,200 |
| 2023 | $3,563 | $120,080 | $24,000 | $96,080 |
| 2022 | $3,119 | $105,480 | $14,200 | $91,280 |
| 2021 | $2,404 | $74,480 | $14,200 | $60,280 |
| 2020 | $2,353 | $72,080 | $14,200 | $57,880 |
| 2019 | $2,180 | $65,560 | $14,200 | $51,360 |
| 2018 | $1,966 | $68,000 | $5,680 | $62,320 |
| 2017 | $2,179 | $63,120 | $5,680 | $57,440 |
| 2016 | $1,654 | $49,440 | $5,680 | $43,760 |
| 2014 | $1,535 | $46,160 | $5,680 | $40,480 |
Property History
| Date | Event | Price | List to Sale | Price per Sq Ft |
|---|---|---|---|---|
| 11/18/2025 11/18/25 | Pending | -- | -- | -- |
| 11/14/2025 11/14/25 | For Sale | $371,000 | -- | -- |
Purchase History
| Date | Type | Sale Price | Title Company |
|---|---|---|---|
| Deed | $102,000 | -- |
Mortgage History
| Date | Status | Loan Amount | Loan Type |
|---|---|---|---|
| Closed | $100,322 | FHA |
Source: Georgia MLS
MLS Number: 10643713
APN: 18-122-02-146
- 1406 Briers Dr Unit 3
- 1432 Tilbury Place
- 4315 Orchard Park Ct
- 4307 Orchard Park Ct Unit A
- 4355 Orchard Park Ct
- 4263 Parkview Ct
- 4267 Parkview Ct
- 4424 Central Dr
- 4245 Parkview Ct Unit H
- 4252 Parkview Ct
- 1343 Orchard Park Dr
- 1349 Orchard Park Dr
- 1349 Cedar Heights Dr
- 4028 Orchard Hill Terrace
- 4000 Orchard Hill Terrace Unit 4000
- 4008 Orchard Hill Terrace
- 1394 Orchard Park Dr
