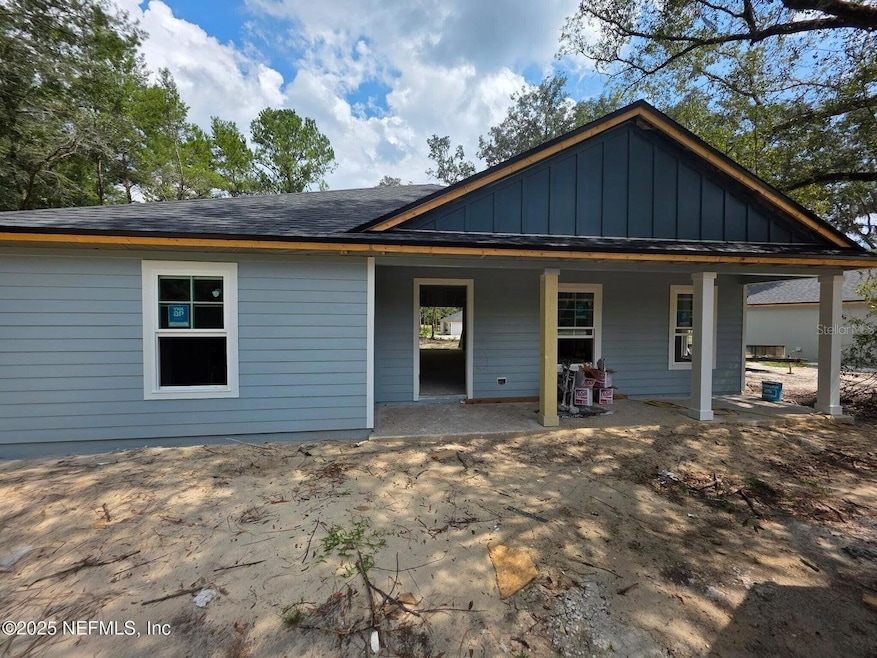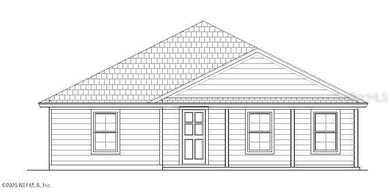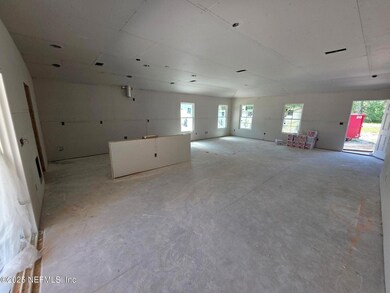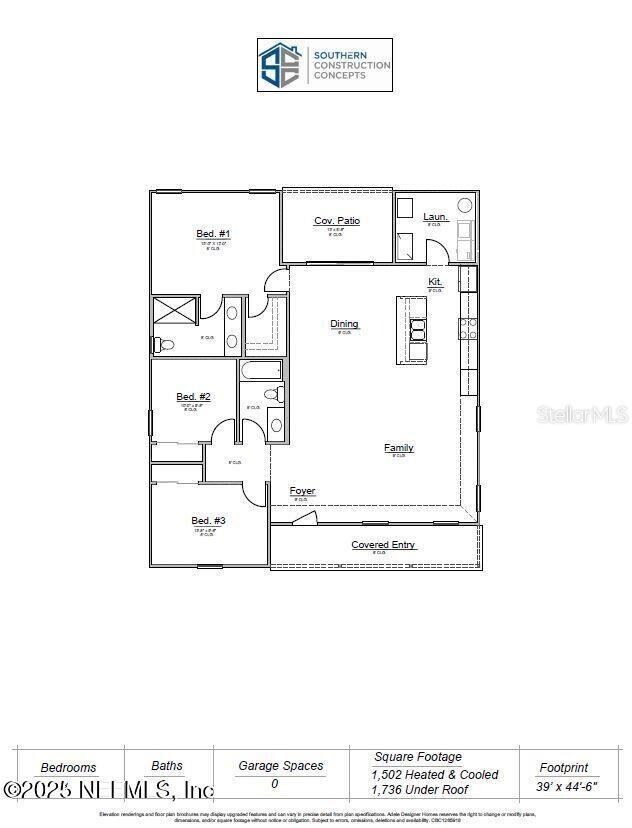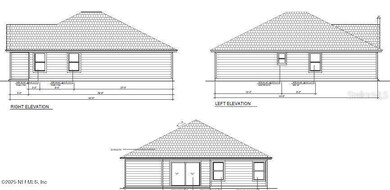1264 Coral Farms Rd Florahome, FL 32140
Estimated payment $1,646/month
Highlights
- Under Construction
- Great Room
- No HOA
- Open Floorplan
- Stone Countertops
- Covered Patio or Porch
About This Home
Under Construction. New Construction, stunning three bedroom, two bath semi-custom home in the town of Florahome. The home is nestled on .34 acres amongst the live oak trees. This home features all wood cabinetry, LVP floors, 9' ceiling in family room, foyer, kitchen and dining room, stainless steel appliances, large owners suite and much more. Close proximity to Lake Blossom Trail, George's Lake Boat Ramp, Ethoniah Creek State Forest, and Florida National Scenic Trail. Schedule a showing today! Reference MLS number 2094145 for interior/exterior workmanship photos of a different floor plan done by builder.
Listing Agent
COLDWELL BANKER SMITH AND SMITH REALTY Brokerage Phone: 904-964-9222 License #0627802 Listed on: 09/17/2025

Home Details
Home Type
- Single Family
Est. Annual Taxes
- $276
Year Built
- Built in 2025 | Under Construction
Lot Details
- 0.34 Acre Lot
- East Facing Home
- Property is zoned R1A
Home Design
- Home is estimated to be completed on 11/15/25
- Slab Foundation
- Shingle Roof
- HardiePlank Type
Interior Spaces
- 1,502 Sq Ft Home
- Open Floorplan
- Great Room
- Family Room Off Kitchen
- Luxury Vinyl Tile Flooring
- Laundry Room
Kitchen
- Range
- Microwave
- Dishwasher
- Stone Countertops
- Solid Wood Cabinet
Bedrooms and Bathrooms
- 3 Bedrooms
- Walk-In Closet
- 2 Full Bathrooms
Outdoor Features
- Covered Patio or Porch
Utilities
- Central Heating and Cooling System
- Thermostat
- Well
- Electric Water Heater
- Septic Tank
Community Details
- No Home Owners Association
- Built by Southern Construction Concepts
- Lakeside Hills Subdivision, Custom Floorplan
Listing and Financial Details
- Home warranty included in the sale of the property
- Visit Down Payment Resource Website
- Tax Lot 15
- Assessor Parcel Number 140824510200220160
Map
Home Values in the Area
Average Home Value in this Area
Property History
| Date | Event | Price | List to Sale | Price per Sq Ft | Prior Sale |
|---|---|---|---|---|---|
| 11/14/2025 11/14/25 | Price Changed | $287,500 | -2.5% | $191 / Sq Ft | |
| 11/06/2025 11/06/25 | Price Changed | $295,000 | -1.3% | $196 / Sq Ft | |
| 10/20/2025 10/20/25 | Price Changed | $299,000 | -1.9% | $199 / Sq Ft | |
| 10/01/2025 10/01/25 | Price Changed | $304,900 | -1.0% | $203 / Sq Ft | |
| 09/04/2025 09/04/25 | Price Changed | $307,910 | -2.4% | $205 / Sq Ft | |
| 06/19/2025 06/19/25 | For Sale | $315,420 | +1161.7% | $210 / Sq Ft | |
| 02/20/2025 02/20/25 | Sold | $25,000 | 0.0% | -- | View Prior Sale |
| 01/31/2025 01/31/25 | Pending | -- | -- | -- | |
| 12/03/2024 12/03/24 | For Sale | $25,000 | -- | -- |
Source: Stellar MLS
MLS Number: GC534100
- 5557 County Road 352
- 5869 White Sands Rd Unit A
- 6184 Cornell Rd
- 861 SE 40 Th Place
- 6780 County Road 214
- 49 SE Nelsons Point
- 470 SW Dove St
- 121 Sweet Gum Dr
- 3863 SE State Road 21
- 101 Hickory Ln
- 746 SE 52nd St
- 4930 SE 10th Place
- 108 Willow Trail
- 1741 State Road 20
- 21015 NE 115th Place
- 6401 St Johns Ave Unit 263
- 6401 St Johns Ave Unit 345
- 200 College Rd
- 607 S Moody Rd
- 200 E Oak St
