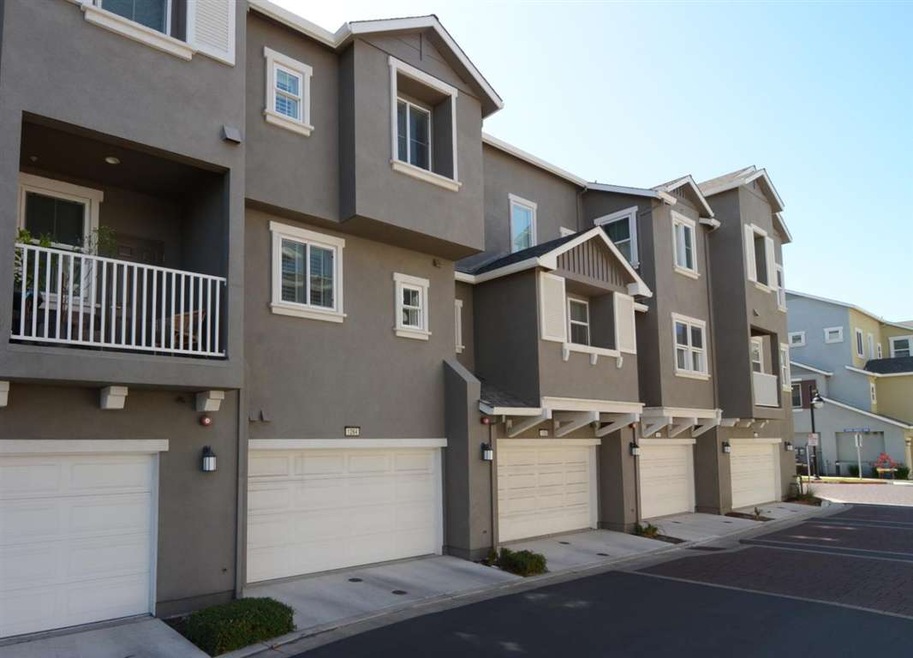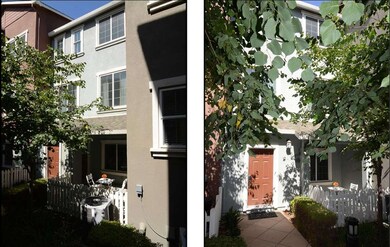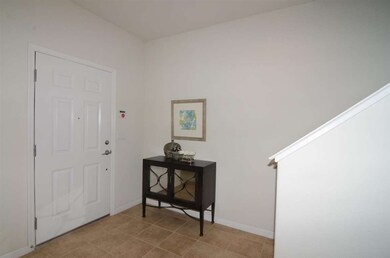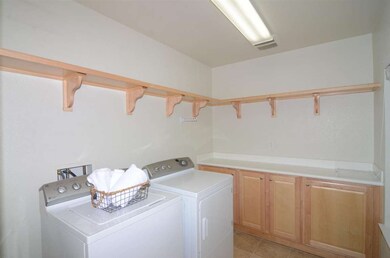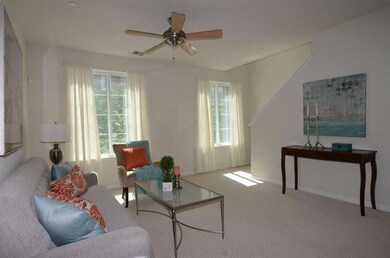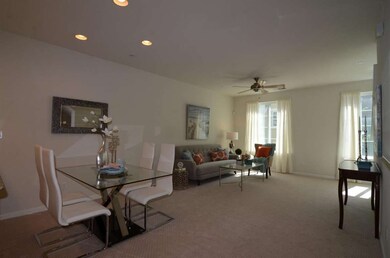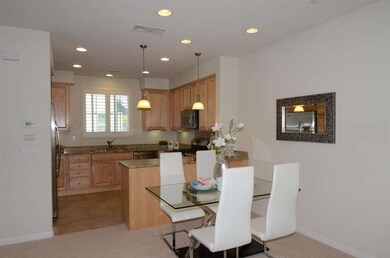
1264 De Altura Commons San Jose, CA 95126
Downtown Santa Clara NeighborhoodHighlights
- High Ceiling
- Balcony
- Walk-In Closet
- Granite Countertops
- Double Pane Windows
- 2-minute walk to Newhall Park
About This Home
As of November 2022Newer home w/ 2 master rooms! Clean, bright & open! Great location for commuters - Caltrain & Fwys. Low HOA! Brand new carpet*brand new AO Smith water heater*Kinetico water softener*dual zone control for central A/C & heating*security alarm systems*big 2 car garage w/ overhead storage racks. Large living room & dining space with high ceiling. Spacious master bdrm/bath w/ walk-in closet. Large kitchen with granite counter top, stainless steel appliances, tile floor, under cabinet lights.
Last Agent to Sell the Property
J.W. Lee
RE/MAX Real Estate Services License #00922283 Listed on: 09/05/2015

Last Buyer's Agent
Mark Elices
Coldwell Banker Realty License #00971330
Townhouse Details
Home Type
- Townhome
Est. Annual Taxes
- $11,826
Year Built
- Built in 2006
Parking
- 2 Car Garage
- Guest Parking
Home Design
- Slab Foundation
- Composition Roof
Interior Spaces
- 1,365 Sq Ft Home
- 3-Story Property
- High Ceiling
- Ceiling Fan
- Double Pane Windows
- Dining Area
- Alarm System
Kitchen
- Gas Oven
- Gas Cooktop
- Microwave
- Freezer
- Ice Maker
- Dishwasher
- Granite Countertops
- Disposal
Flooring
- Carpet
- Tile
Bedrooms and Bathrooms
- 2 Bedrooms
- Walk-In Closet
- Bathtub with Shower
Laundry
- Laundry Room
- Washer and Dryer
Outdoor Features
- Balcony
Utilities
- Forced Air Zoned Cooling and Heating System
- Vented Exhaust Fan
- Water Softener
- Cable TV Available
Community Details
- Property has a Home Owners Association
- Association fees include common area electricity, insurance - common area, maintenance - common area, management fee, reserves, roof, water / sewer
- Altura Owners Association
- The community has rules related to parking rules
Listing and Financial Details
- Assessor Parcel Number 230-54-068
Ownership History
Purchase Details
Home Financials for this Owner
Home Financials are based on the most recent Mortgage that was taken out on this home.Purchase Details
Purchase Details
Home Financials for this Owner
Home Financials are based on the most recent Mortgage that was taken out on this home.Similar Homes in San Jose, CA
Home Values in the Area
Average Home Value in this Area
Purchase History
| Date | Type | Sale Price | Title Company |
|---|---|---|---|
| Grant Deed | $899,000 | Fidelity National Title | |
| Interfamily Deed Transfer | -- | None Available | |
| Grant Deed | $623,000 | First American Title |
Mortgage History
| Date | Status | Loan Amount | Loan Type |
|---|---|---|---|
| Open | $719,200 | Balloon | |
| Previous Owner | $570,000 | New Conventional | |
| Previous Owner | $380,000 | New Conventional | |
| Previous Owner | $400,000 | Unknown | |
| Previous Owner | $417,000 | Purchase Money Mortgage |
Property History
| Date | Event | Price | Change | Sq Ft Price |
|---|---|---|---|---|
| 11/10/2022 11/10/22 | Sold | $899,000 | 0.0% | $659 / Sq Ft |
| 10/25/2022 10/25/22 | Pending | -- | -- | -- |
| 10/17/2022 10/17/22 | Price Changed | $899,000 | -4.4% | $659 / Sq Ft |
| 10/11/2022 10/11/22 | For Sale | $940,000 | +36.6% | $689 / Sq Ft |
| 10/22/2015 10/22/15 | Sold | $688,000 | 0.0% | $504 / Sq Ft |
| 09/21/2015 09/21/15 | Pending | -- | -- | -- |
| 09/05/2015 09/05/15 | For Sale | $688,000 | -- | $504 / Sq Ft |
Tax History Compared to Growth
Tax History
| Year | Tax Paid | Tax Assessment Tax Assessment Total Assessment is a certain percentage of the fair market value that is determined by local assessors to be the total taxable value of land and additions on the property. | Land | Improvement |
|---|---|---|---|---|
| 2024 | $11,826 | $916,980 | $458,490 | $458,490 |
| 2023 | $11,323 | $899,000 | $449,500 | $449,500 |
| 2022 | $10,696 | $767,472 | $383,736 | $383,736 |
| 2021 | $10,445 | $752,424 | $376,212 | $376,212 |
| 2020 | $10,128 | $744,710 | $372,355 | $372,355 |
| 2019 | $9,879 | $730,108 | $365,054 | $365,054 |
| 2018 | $9,764 | $715,794 | $357,897 | $357,897 |
| 2017 | $9,676 | $701,760 | $350,880 | $350,880 |
| 2016 | $9,107 | $688,000 | $344,000 | $344,000 |
| 2015 | $8,210 | $609,000 | $303,000 | $306,000 |
| 2014 | $7,410 | $572,000 | $284,600 | $287,400 |
Agents Affiliated with this Home
-

Seller's Agent in 2022
Sheila McIntyre
Coldwell Banker Realty
(408) 205-2535
2 in this area
41 Total Sales
-
N
Buyer's Agent in 2022
Nancy Lim
Coldwell Banker Realty
-
J
Seller's Agent in 2015
J.W. Lee
RE/MAX
-
M
Buyer's Agent in 2015
Mark Elices
Coldwell Banker Realty
Map
Source: MLSListings
MLS Number: ML81513262
APN: 230-54-068
- 917 Alegre Place
- 907 Rancho Place
- 1298 Dahlia Loop
- 1246 Dahlia Loop
- 1200 Sherwood Ave
- 1194 Sherwood Ave
- 2201 The Alameda Unit 22
- 1911 Morse St
- 1372 Davis St
- 1945 Park Ave Unit 1
- 744 Morse St
- 730 Laurel St
- 1489 Burrell Ct
- 935 W Taylor St
- 551 Washington St
- 1798 Walnut Grove Ave
- 726 Schiele Ave
- 1304 Randol Ave
- 2012 Heatherdale Ave
- 1235 N Bascom Ave
