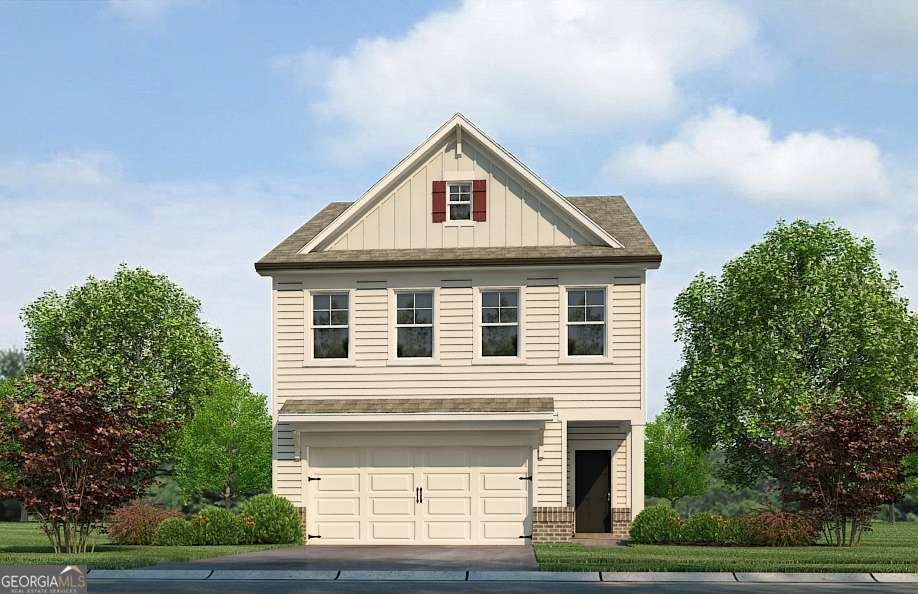1264 Harmony Ridge Ct Jonesboro, GA 30238
Estimated payment $2,186/month
Highlights
- Community Lake
- Property is near public transit
- Loft
- Contemporary Architecture
- Vaulted Ceiling
- Solid Surface Countertops
About This Home
Discover affordable luxury Living!!! WOW!!! This is the Stunning Waverly A floorplan by Rockhaven Homes. This beautifully designed home offers a modern open-concept layout with high-end finishes and upgrades throughout. Featuring 3 bedrooms and 2.5 bathrooms. The owner's suite serves as a private retreat, complete with a walk-in closet and a spa-like bathroom. Enjoy a luxurious separate tub and shower, providing the perfect space to unwind after a long day. The gourmet kitchen is a chef's dream, featuring 42" cabinets with crown molding, granite countertops, and stainless steel appliances, including a range, microwave, and dishwasher. Located in The Retreat at Walden Park, residents enjoy resort-style amenities, including a swimming pool, cabana, playground, and dog park. The community is conveniently located near shopping, dining, and major highways (I-75 & I-285), making commuting a breeze. Refined renderings do not fully reflect the final product.
Home Details
Home Type
- Single Family
Year Built
- Built in 2025
HOA Fees
- $31 Monthly HOA Fees
Home Design
- Home to be built
- Contemporary Architecture
- Slab Foundation
Interior Spaces
- 3-Story Property
- Tray Ceiling
- Vaulted Ceiling
- Ceiling Fan
- Double Pane Windows
- Loft
- Bonus Room
- Game Room
- Fire and Smoke Detector
Kitchen
- Breakfast Area or Nook
- Microwave
- Dishwasher
- Solid Surface Countertops
- Disposal
Flooring
- Carpet
- Vinyl
Bedrooms and Bathrooms
- 3 Bedrooms
- Split Bedroom Floorplan
- Walk-In Closet
Laundry
- Laundry Room
- Laundry on upper level
Parking
- 2 Car Garage
- Garage Door Opener
Location
- Property is near public transit
- Property is near shops
Schools
- Brown Elementary School
- Mundys Mill Middle School
- Mundys Mill High School
Utilities
- Central Air
- Heat Pump System
- Underground Utilities
- Phone Available
- Cable TV Available
Additional Features
- Patio
- Level Lot
Listing and Financial Details
- Tax Lot 213
Community Details
Overview
- $1,000 Initiation Fee
- Association fees include ground maintenance, swimming
- Walden Park The Retreat Subdivision
- Community Lake
Recreation
- Community Playground
- Community Pool
Map
Home Values in the Area
Average Home Value in this Area
Property History
| Date | Event | Price | List to Sale | Price per Sq Ft |
|---|---|---|---|---|
| 07/21/2025 07/21/25 | Price Changed | $343,990 | +0.3% | -- |
| 07/17/2025 07/17/25 | Pending | -- | -- | -- |
| 07/11/2025 07/11/25 | For Sale | $342,990 | -- | -- |
Source: Georgia MLS
MLS Number: 10563015
- 1314 Harmony Ridge Ct Unit LOT 200
- 9461 Briarwood Ln
- 1255 Meadowbrook Dr
- 9461 Briairwood Ln
- 9468 Briarwood Ln
- 1256 Meadowbrook Dr
- 1265 Meadowbrook Dr
- 1270 Meadowbrook Dr
- 1277 Meadowbrook Dr
- 1281 Meadowbrook Dr
- 1273 Meadowbrook Dr
- 1262 Meadowbrook Dr
- 1254 Meadowbrook Dr
- 1260 Meadowbrook Dr
- 1249 Meadowbrook Dr
- 1258 Meadowbrook Dr
- 1259 Meadowbrook Dr

