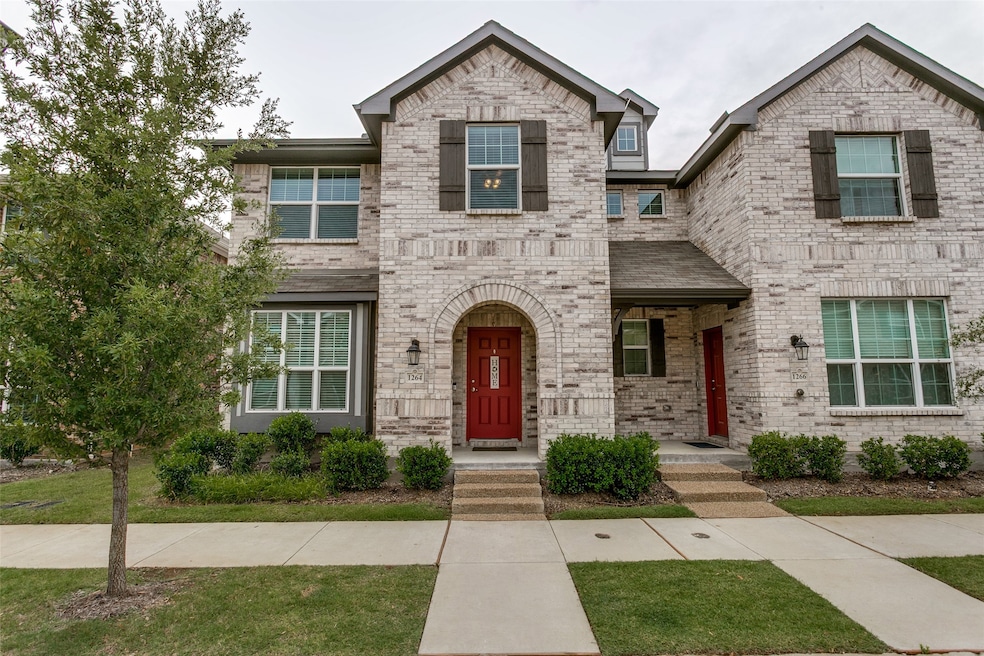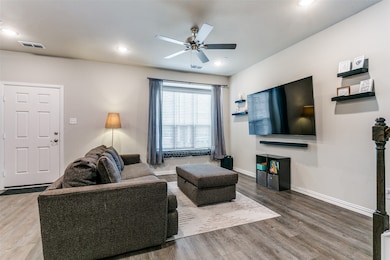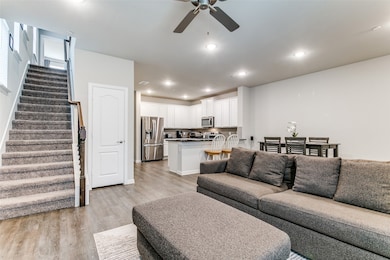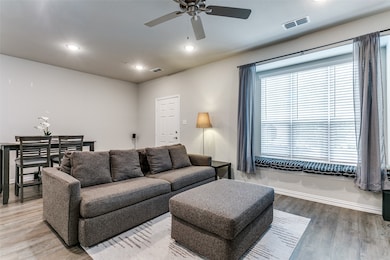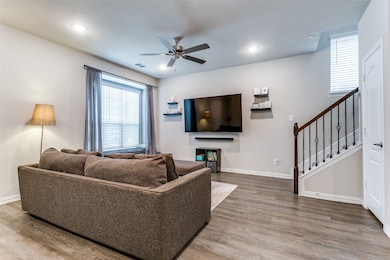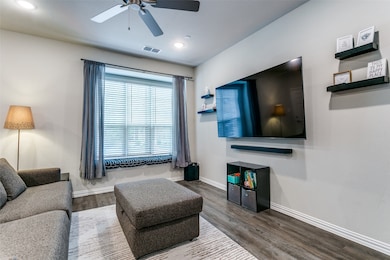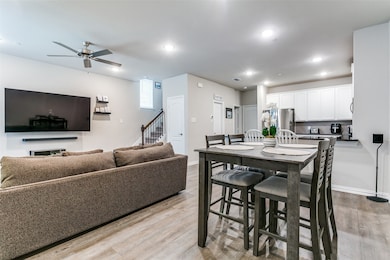1264 Jones Trail Lewisville, TX 75077
Valley Ridge NeighborhoodHighlights
- Above Ground Pool
- Open Floorplan
- Corner Lot
- Valley Ridge Elementary School Rated A-
- Traditional Architecture
- 2 Car Attached Garage
About This Home
AN END UNIT with 3 generously sized bedrooms and 3 bathrooms, this home offers the space and flexibility you’ve been looking for. Thanks to its premium corner location with no neighbors on one side, the interior is bathed in natural light from extra windows—creating a bright, airy feel that truly sets it apart. The open-concept floor plan flows effortlessly from room to room, ideal for both relaxing and entertaining. Tucked inside a beautifully maintained community, you’ll enjoy access to amenities including a sparkling pool and dog park that is in walkable distance. Whether you're enjoying a quiet evening at home or hosting friends and family, this townhome offers the perfect setting. Located just minutes from top-rated dining, shopping, and major commuter routes, this home offers everyday convenience in a prime location.
Listing Agent
Skyline Realty Brokerage Phone: 469-250-1999 License #0759476 Listed on: 11/11/2025
Townhouse Details
Home Type
- Townhome
Est. Annual Taxes
- $5,798
Year Built
- Built in 2022
Lot Details
- 2,309 Sq Ft Lot
- Landscaped
- Level Lot
HOA Fees
- $315 Monthly HOA Fees
Parking
- 2 Car Attached Garage
- Inside Entrance
- Alley Access
- Rear-Facing Garage
- Single Garage Door
- Garage Door Opener
Home Design
- Traditional Architecture
- Brick Exterior Construction
- Slab Foundation
- Shingle Roof
Interior Spaces
- 1,764 Sq Ft Home
- 2-Story Property
- Open Floorplan
Kitchen
- Electric Oven
- Electric Cooktop
- Microwave
- Dishwasher
- Disposal
Flooring
- Carpet
- Luxury Vinyl Plank Tile
Bedrooms and Bathrooms
- 3 Bedrooms
Home Security
Schools
- Valley Ridge Elementary School
- Lewisville High School
Additional Features
- Above Ground Pool
- Electric Water Heater
Listing and Financial Details
- Residential Lease
- Property Available on 11/11/25
- Tenant pays for all utilities
- Legal Lot and Block 7 / F
- Assessor Parcel Number R773814
Community Details
Overview
- Association fees include all facilities, insurance, ground maintenance, maintenance structure
- Heritage Trails Homeowners Association
- Heritage Trail Add Subdivision
Pet Policy
- Breed Restrictions
Security
- Carbon Monoxide Detectors
- Fire and Smoke Detector
Map
Source: North Texas Real Estate Information Systems (NTREIS)
MLS Number: 21110435
APN: R773814
- 1260 Jones Trail
- 1249 Jones Trail
- 1247 Jones Trail
- 1243 Jones Trail
- 1278 Lamar Dr
- 1217 Tanner Dr
- 1125 Rusk Way
- 1253 Hershey Ln
- 1314 Jasmine Dr
- 1355 Jasmine Dr
- 1208 Hershey Ln
- 1361 Daffodil Ln
- 1390 Mimosa Ln
- 1532 Barksdale Dr
- 1325 Winnipeg Dr
- 1101 Taylor Ln
- 1474 Cambridge Dr
- 905 Birkshire Dr
- 1164 Breezewood Dr
- 1136 Breezewood Dr
- 1243 Jones Trail
- 1232 Alamo Dr
- 1600 N Summit Ave
- 1125 Rusk Way
- 1000 Grandys Ln Unit 2205
- 1000 Grandys Ln Unit 2303
- 1000 Grandys Ln Unit 1412
- 1000 Grandys Ln Unit 2332
- 1000 Grandys Ln Unit 2466
- 1000 Grandys Ln Unit 2325
- 1000 Grandys Ln Unit 2442
- 1000 Grandys Ln Unit 2221
- 1345 Jasmine Dr
- 1070 Grandys Ln
- 1366 Chinaberry Dr
- 1149 Kelly Ln
- 1117 Brittany Place
- 1000 Grandys Ln
- 1256 Logan Dr
- 1304 Venezia Ln
